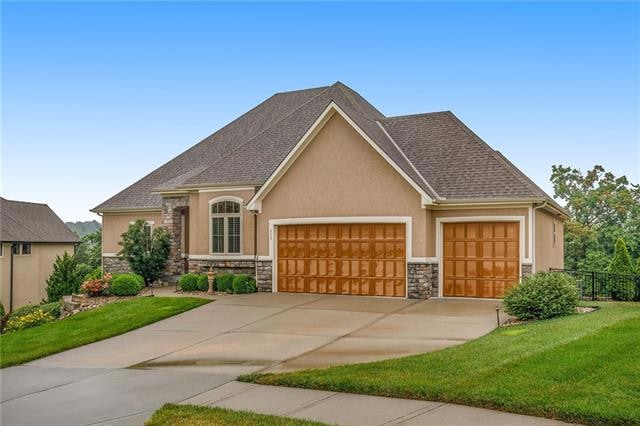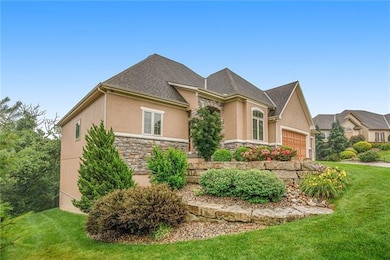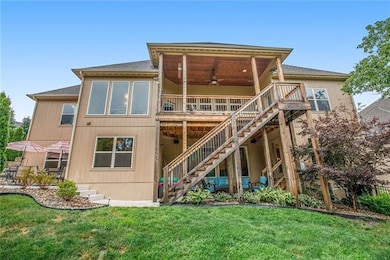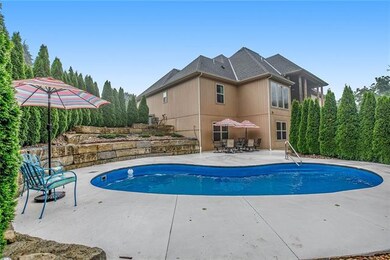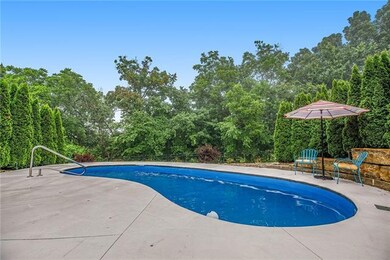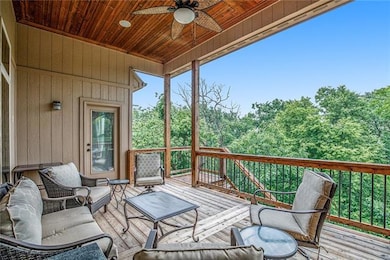
313 NW Thoreau Ct Lees Summit, MO 64081
Lee's Summit NeighborhoodHighlights
- In Ground Pool
- 38,437 Sq Ft lot
- Wooded Lot
- Cedar Creek Elementary School Rated A
- Clubhouse
- Vaulted Ceiling
About This Home
As of August 2021Beautiful Reverse Story and Half on a quiet circle and the feeling of living in the country with a heavy wooded lot. Hot days enjoy a swim in the inground fiberglass pool, that is heavily landscaped for privacy. This is a one owner home, and well maintained. There is a 4 camera surveillance system, alarm system, and NUVO indoor and outdoor speaker system. Backyard has a metal fence with a double gate and single gate entrance. Enjoy your watching the wildlife on the covered deck or covered patio on beautiful days. Home has 2 laundry areas, one on each level. Main level laundry in the Master Walk in Closet, and second on lower level by the bedrooms. Beautiful Stone floor to ceiling fireplace with built in bookshelves and cabinets on either side. Dry bar upstairs with wine cooler. Almost two full kitchens in the home. Upstairs full, and lower level, wet bar, disposal, microwave, dishwasher and refrigerator. Large game, recreation and family room on the lower level. Unfinished storage are in the lower level has build in storage shelving, as well as the garage. Great home for comfort and entertaining!!
Last Agent to Sell the Property
Anne DeLano
Keller Williams Southland License #2006027926 Listed on: 06/25/2021
Last Buyer's Agent
John Harris
Keller Williams KC North License #2011031032
Home Details
Home Type
- Single Family
Est. Annual Taxes
- $9,779
Year Built
- Built in 2013
Lot Details
- 0.88 Acre Lot
- Cul-De-Sac
- Aluminum or Metal Fence
- Paved or Partially Paved Lot
- Sprinkler System
- Wooded Lot
- Many Trees
HOA Fees
- $70 Monthly HOA Fees
Parking
- 3 Car Attached Garage
- Front Facing Garage
- Garage Door Opener
- Off-Street Parking
- Secure Parking
Home Design
- Traditional Architecture
- Composition Roof
- Board and Batten Siding
- Stone Trim
Interior Spaces
- Wet Bar: Granite Counters, Plantation Shutters, Wood Floor, Ceiling Fan(s), Wood, All Carpet, Part Drapes/Curtains, Cathedral/Vaulted Ceiling, Kitchen Island, Pantry, Built-in Features, Ceramic Tiles, Shower Over Tub, Carpet, Walk-In Closet(s), No Drapes, Double Vanity, Whirlpool Tub
- Built-In Features: Granite Counters, Plantation Shutters, Wood Floor, Ceiling Fan(s), Wood, All Carpet, Part Drapes/Curtains, Cathedral/Vaulted Ceiling, Kitchen Island, Pantry, Built-in Features, Ceramic Tiles, Shower Over Tub, Carpet, Walk-In Closet(s), No Drapes, Double Vanity, Whirlpool Tub
- Vaulted Ceiling
- Ceiling Fan: Granite Counters, Plantation Shutters, Wood Floor, Ceiling Fan(s), Wood, All Carpet, Part Drapes/Curtains, Cathedral/Vaulted Ceiling, Kitchen Island, Pantry, Built-in Features, Ceramic Tiles, Shower Over Tub, Carpet, Walk-In Closet(s), No Drapes, Double Vanity, Whirlpool Tub
- Skylights
- Gas Fireplace
- Shades
- Plantation Shutters
- Drapes & Rods
- Mud Room
- Entryway
- Family Room Downstairs
- Living Room with Fireplace
- Combination Kitchen and Dining Room
- Home Office
- Laundry on lower level
Kitchen
- Breakfast Room
- Open to Family Room
- Eat-In Kitchen
- Electric Oven or Range
- Cooktop
- Recirculated Exhaust Fan
- Dishwasher
- Stainless Steel Appliances
- Kitchen Island
- Granite Countertops
- Laminate Countertops
- Wood Stained Kitchen Cabinets
- Disposal
Flooring
- Wood
- Wall to Wall Carpet
- Linoleum
- Laminate
- Stone
- Ceramic Tile
- Luxury Vinyl Plank Tile
- Luxury Vinyl Tile
Bedrooms and Bathrooms
- 4 Bedrooms
- Primary Bedroom on Main
- Cedar Closet: Granite Counters, Plantation Shutters, Wood Floor, Ceiling Fan(s), Wood, All Carpet, Part Drapes/Curtains, Cathedral/Vaulted Ceiling, Kitchen Island, Pantry, Built-in Features, Ceramic Tiles, Shower Over Tub, Carpet, Walk-In Closet(s), No Drapes, Double Vanity, Whirlpool Tub
- Walk-In Closet: Granite Counters, Plantation Shutters, Wood Floor, Ceiling Fan(s), Wood, All Carpet, Part Drapes/Curtains, Cathedral/Vaulted Ceiling, Kitchen Island, Pantry, Built-in Features, Ceramic Tiles, Shower Over Tub, Carpet, Walk-In Closet(s), No Drapes, Double Vanity, Whirlpool Tub
- Double Vanity
- Whirlpool Bathtub
- Bathtub with Shower
Finished Basement
- Walk-Out Basement
- Basement Fills Entire Space Under The House
- Sub-Basement: 2nd Half Bath, Enclosed Porch, Office
Home Security
- Home Security System
- Fire and Smoke Detector
Outdoor Features
- In Ground Pool
- Enclosed patio or porch
Schools
- Cedar Creek Elementary School
- Lee's Summit West High School
Utilities
- Cooling Available
- Heat Pump System
Listing and Financial Details
- Assessor Parcel Number 62-340-01-16-00-0-00-000
Community Details
Overview
- Association fees include curbside recycling, trash pick up
- Winterset Community Association
- Winterset Valley Subdivision, Raltson Floorplan
Amenities
- Clubhouse
- Party Room
Recreation
- Tennis Courts
- Community Pool
- Trails
Ownership History
Purchase Details
Purchase Details
Home Financials for this Owner
Home Financials are based on the most recent Mortgage that was taken out on this home.Purchase Details
Purchase Details
Home Financials for this Owner
Home Financials are based on the most recent Mortgage that was taken out on this home.Purchase Details
Home Financials for this Owner
Home Financials are based on the most recent Mortgage that was taken out on this home.Similar Homes in the area
Home Values in the Area
Average Home Value in this Area
Purchase History
| Date | Type | Sale Price | Title Company |
|---|---|---|---|
| Warranty Deed | -- | None Listed On Document | |
| Warranty Deed | -- | None Listed On Document | |
| Warranty Deed | -- | Coffelt Land Title Inc | |
| Deed | -- | Coffelt Land Titleinc | |
| Warranty Deed | -- | Coffelt Land Title Inc | |
| Warranty Deed | -- | Kansas City Title Inc |
Mortgage History
| Date | Status | Loan Amount | Loan Type |
|---|---|---|---|
| Previous Owner | $572,000 | New Conventional | |
| Previous Owner | $500,000 | Future Advance Clause Open End Mortgage | |
| Previous Owner | $424,000 | Construction |
Property History
| Date | Event | Price | Change | Sq Ft Price |
|---|---|---|---|---|
| 08/13/2021 08/13/21 | Sold | -- | -- | -- |
| 06/27/2021 06/27/21 | Pending | -- | -- | -- |
| 06/25/2021 06/25/21 | For Sale | $699,995 | +33.0% | $198 / Sq Ft |
| 12/19/2013 12/19/13 | Sold | -- | -- | -- |
| 09/05/2013 09/05/13 | Pending | -- | -- | -- |
| 06/17/2013 06/17/13 | For Sale | $526,460 | -- | -- |
Tax History Compared to Growth
Tax History
| Year | Tax Paid | Tax Assessment Tax Assessment Total Assessment is a certain percentage of the fair market value that is determined by local assessors to be the total taxable value of land and additions on the property. | Land | Improvement |
|---|---|---|---|---|
| 2024 | $9,874 | $137,750 | $40,075 | $97,675 |
| 2023 | $9,874 | $137,750 | $30,476 | $107,274 |
| 2022 | $9,970 | $123,500 | $18,163 | $105,337 |
| 2021 | $10,176 | $123,500 | $18,163 | $105,337 |
| 2020 | $9,779 | $117,530 | $18,163 | $99,367 |
| 2019 | $9,512 | $117,530 | $18,163 | $99,367 |
| 2018 | $1,755,909 | $102,289 | $15,808 | $86,481 |
| 2017 | $8,921 | $102,289 | $15,808 | $86,481 |
| 2016 | $8,705 | $98,801 | $27,921 | $70,880 |
| 2014 | $8,880 | $8,376 | $8,376 | $0 |
Agents Affiliated with this Home
-
A
Seller's Agent in 2021
Anne DeLano
Keller Williams Southland
-
J
Buyer's Agent in 2021
John Harris
Keller Williams KC North
-
L
Seller's Agent in 2013
Linda Lutz
BHG Kansas City Homes
-
Susie Gale

Seller Co-Listing Agent in 2013
Susie Gale
Worth Clark Realty
(816) 520-0409
64 in this area
104 Total Sales
Map
Source: Heartland MLS
MLS Number: 2330195
APN: 62-340-01-16-00-0-00-000
- 336 NW Thoreau Cir
- 2701 NW Olmstead Dr
- 2213 NW Killarney Ln
- 2234 NW Killarney Ln
- 2804 NW Nutall Ct
- 289 NW Rockwood Ct
- 2704 SW Gray Ln
- 2103 NW Killarney Ln
- 313 NW Rockhill Cir
- 289 SW Winterpark Cir
- 240 NW Whitlock Dr
- 2634 SW Wintervalley Dr
- 204 NW Cody Dr
- 3100 NW Berkebile Ln
- 128 NW Cody Dr
- 205 NW Lovins
- 109 NW Cody Dr
- 516 NW Timberbrooke Dr
- 3105 NW Berkebile Ln
- 2218 NW Killarney Ln
