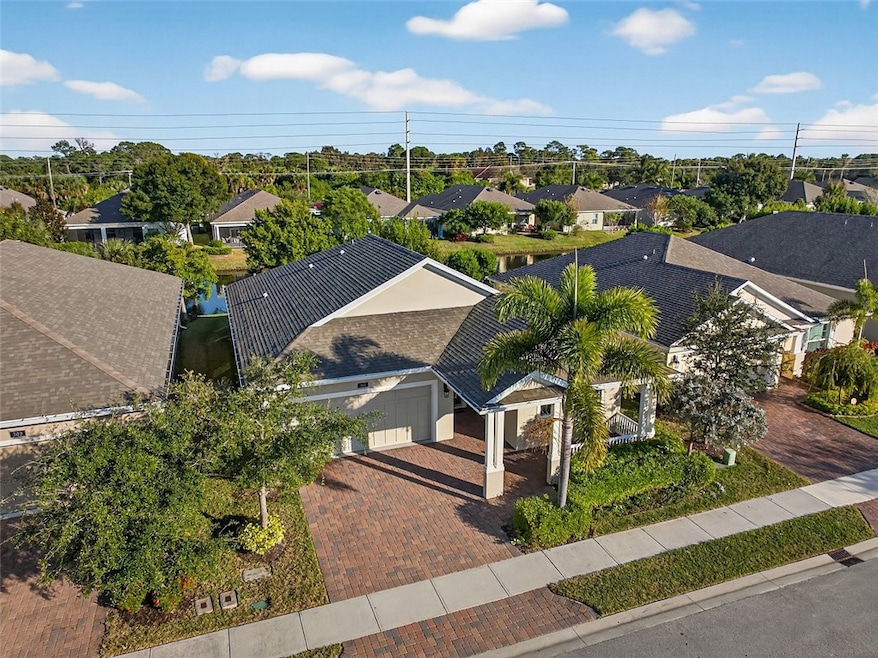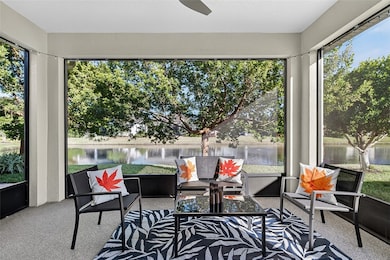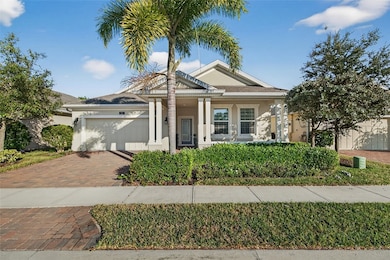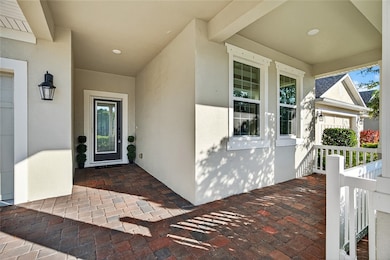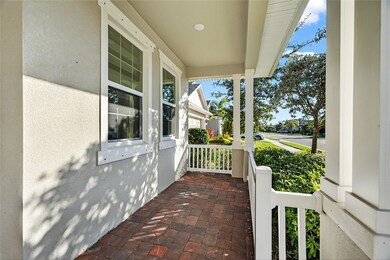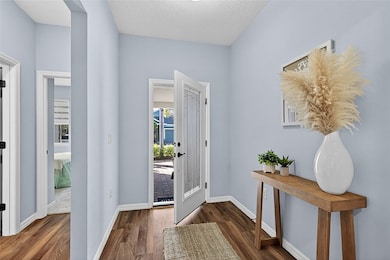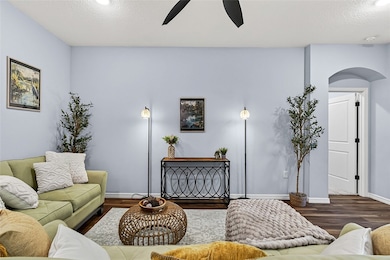313 Sandcrest Cir Sebastian, FL 32958
Estimated payment $2,170/month
Highlights
- Lake Front
- Home fronts a pond
- Clubhouse
- Heated Pool
- Gated Community
- 3-minute walk to North Sebastian Conservation Area
About This Home
Sandcrest Sebastian 2020 waterfront home! This 2-bedroom + 1 flex/den, 2-bath, 2-car garage beauty features new bedroom carpet and stunning Wood LVP floors. French doors lead to a versatile den/3rd bedroom. Enjoy quartz counters, crown molding, LG fridge w/craft ice, Carrier AC, and W/D w/steam plus a utility sink and added cabinets. Relax on the extended screened patio w/paver area. Lake-fed irrigation, whole-house generator outlet, RainSoft water softener, and walking distance to clubhouse and heated pool. Gated, golf-cart friendly, pets allowed!
Listing Agent
Atlantic Key Realty Group Brokerage Phone: 772-643-7989 License #3471425 Listed on: 11/21/2025
Home Details
Home Type
- Single Family
Est. Annual Taxes
- $3,870
Year Built
- Built in 2020
Lot Details
- 4,792 Sq Ft Lot
- Lot Dimensions are 50x95
- Home fronts a pond
- Lake Front
- West Facing Home
- Sprinkler System
Parking
- 2 Car Garage
Home Design
- Shingle Roof
- Stucco
Interior Spaces
- 1,656 Sq Ft Home
- 1-Story Property
- Crown Molding
- High Ceiling
- Window Treatments
- Sliding Doors
- Lake Views
- Fire and Smoke Detector
Kitchen
- Range
- Microwave
- Dishwasher
- Kitchen Island
Flooring
- Carpet
- Vinyl
Bedrooms and Bathrooms
- 2 Bedrooms
- Split Bedroom Floorplan
- Walk-In Closet
- 2 Full Bathrooms
Laundry
- Laundry Room
- Dryer
- Washer
- Laundry Tub
Pool
- Heated Pool
- Outdoor Pool
- Fence Around Pool
Outdoor Features
- Covered Patio or Porch
Utilities
- Central Heating and Cooling System
- Electric Water Heater
- Water Softener is Owned
Listing and Financial Details
- Tax Lot 63
- Assessor Parcel Number 31380100006000000063.0
Community Details
Overview
- Association fees include common areas, ground maintenance, maintenance structure, pest control, recreation facilities, security
- Keystone Prop Mgmt Association
- Sandcrest Subdivision
Amenities
- Clubhouse
Recreation
- Community Pool
Security
- Card or Code Access
- Gated Community
Map
Home Values in the Area
Average Home Value in this Area
Tax History
| Year | Tax Paid | Tax Assessment Tax Assessment Total Assessment is a certain percentage of the fair market value that is determined by local assessors to be the total taxable value of land and additions on the property. | Land | Improvement |
|---|---|---|---|---|
| 2024 | $3,450 | $252,875 | -- | -- |
| 2023 | $3,450 | $238,590 | $0 | $0 |
| 2022 | $3,298 | $231,641 | $0 | $0 |
| 2021 | $3,292 | $224,894 | $46,750 | $178,144 |
| 2020 | $907 | $46,750 | $46,750 | $0 |
| 2019 | $651 | $46,750 | $46,750 | $0 |
| 2018 | $523 | $29,750 | $29,750 | $0 |
Property History
| Date | Event | Price | List to Sale | Price per Sq Ft | Prior Sale |
|---|---|---|---|---|---|
| 11/21/2025 11/21/25 | For Sale | $349,900 | +23.6% | $211 / Sq Ft | |
| 10/30/2020 10/30/20 | Sold | $283,000 | -3.1% | $170 / Sq Ft | View Prior Sale |
| 09/30/2020 09/30/20 | Pending | -- | -- | -- | |
| 02/28/2020 02/28/20 | For Sale | $291,967 | -- | $175 / Sq Ft |
Purchase History
| Date | Type | Sale Price | Title Company |
|---|---|---|---|
| Warranty Deed | $283,000 | Hb Title Inc | |
| Warranty Deed | $339,900 | Hb Title Inc |
Mortgage History
| Date | Status | Loan Amount | Loan Type |
|---|---|---|---|
| Open | $80,990 | New Conventional |
Source: REALTORS® Association of Indian River County
MLS Number: 292859
APN: 31-38-01-00006-0000-00063.0
- 325 Sandcrest Cir
- 131 Sandcrest Cir
- 1250 Main St
- 141 Royal Palm St
- 237 Briarcliff Cir
- 201 Poinciana St
- 310 Briarcliff Cir
- 144 Main St
- 471 Kumquat Ave
- 138 Briarcliff Cir
- 337 SW Mango Ave
- 114 Ashbury Blvd
- 115 Briarcliff Cir
- 000 Foster Rd
- 433 Briarcliff Cir
- 110 Briarcliff Cir
- 109 Easy St
- 323 Pineapple St
- 1531 Us Highway 1 (2 Lots)
- 1531 Us Highway 1 (4 Lots)
- 125 Main St
- 310 Briarcliff Cir
- 422 Avocado Ave
- 226 Poinciana St
- 1120 Louisiana Ave
- 105 Briarcliff Cir
- 310 Pineapple St
- 948 Louisiana Ave
- 936 Louisiana Ave Unit B
- 954 Louisiana Ave
- 608 Stevenson Ave
- 382 Benchor St
- 1716 Indian River Dr
- 81 White Pelican Ln
- 309 Swallowtail Ln
- 526 Frink Ave
- 673 Layport Dr
- 617 Cottonwood Rd
- 7490 133rd Place
- 301 S Wimbrow Dr
