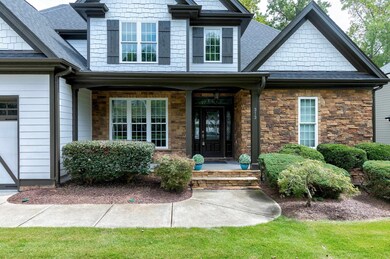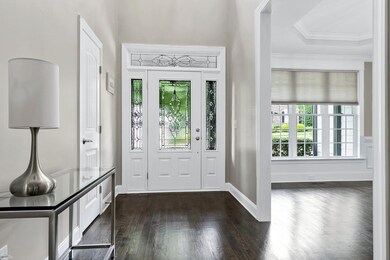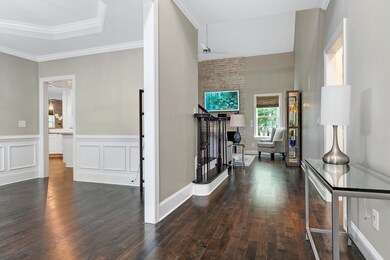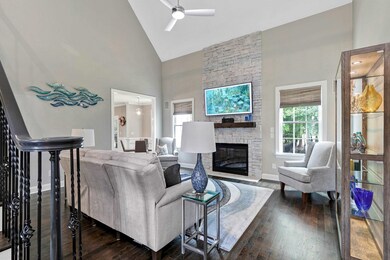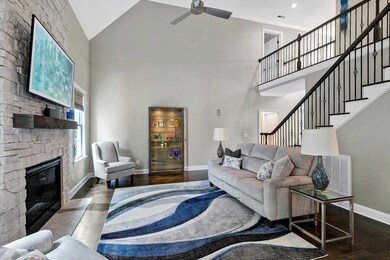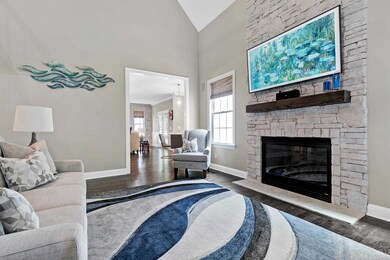
313 Stearns Way Wake Forest, NC 27587
Estimated Value: $732,000 - $854,000
Highlights
- Golf Course Community
- Deck
- Traditional Architecture
- Heritage Elementary School Rated A
- Great Room with Fireplace
- Wood Flooring
About This Home
As of October 2023Home BACK ON MARKET! Prior Inspection Report available for review before submitting offer. 4Bed/3.5 Bath+Bonus. Flat Private Fenced Yd,New Roof, Interior&Trim Freshly Painted.Kitchen updated w/New Painted Cabinets,Backsplash & Lighting.Hardwds Refinished & Stained.Accent Wall & Hardwds added in 1st Flr Owners Ste & Steps to 2nd Flr. New Carpet/Pad on 2nd Flr.Screened Porch & Deck.Tankless Gas WH.Guest Ste w/Full Bath.Add'l Bedrm's share Jack/Jill Bath.2 Walk In Attics. Seller accepted site unseen offer.
Home Details
Home Type
- Single Family
Est. Annual Taxes
- $5,465
Year Built
- Built in 2010
Lot Details
- 10,454 Sq Ft Lot
- Lot Dimensions are 76 x 135 x 76 x 135
- Fenced Yard
- Landscaped
HOA Fees
- $96 Monthly HOA Fees
Parking
- 2 Car Garage
- Garage Door Opener
Home Design
- Traditional Architecture
- Brick or Stone Mason
- Stone
Interior Spaces
- 3,288 Sq Ft Home
- 2-Story Property
- Tray Ceiling
- Smooth Ceilings
- Ceiling Fan
- Gas Log Fireplace
- Entrance Foyer
- Great Room with Fireplace
- 2 Fireplaces
- Family Room
- Living Room with Fireplace
- Breakfast Room
- Dining Room
- Bonus Room
- Screened Porch
- Utility Room
- Crawl Space
- Attic Floors
Kitchen
- Gas Cooktop
- Range Hood
- Microwave
- Plumbed For Ice Maker
- Dishwasher
- Granite Countertops
Flooring
- Wood
- Carpet
- Tile
Bedrooms and Bathrooms
- 4 Bedrooms
- Primary Bedroom on Main
- Double Vanity
- Private Water Closet
- Bathtub
- Shower Only in Primary Bathroom
- Walk-in Shower
Laundry
- Laundry Room
- Laundry on main level
- Dryer
- Washer
Outdoor Features
- Deck
Schools
- Heritage Elementary And Middle School
- Heritage High School
Utilities
- Forced Air Zoned Heating and Cooling System
- Heating System Uses Natural Gas
- Tankless Water Heater
Community Details
Overview
- Charleston Management Association
- Heritage Subdivision
Recreation
- Golf Course Community
- Tennis Courts
- Community Playground
- Trails
Ownership History
Purchase Details
Home Financials for this Owner
Home Financials are based on the most recent Mortgage that was taken out on this home.Purchase Details
Home Financials for this Owner
Home Financials are based on the most recent Mortgage that was taken out on this home.Purchase Details
Home Financials for this Owner
Home Financials are based on the most recent Mortgage that was taken out on this home.Purchase Details
Home Financials for this Owner
Home Financials are based on the most recent Mortgage that was taken out on this home.Purchase Details
Home Financials for this Owner
Home Financials are based on the most recent Mortgage that was taken out on this home.Purchase Details
Home Financials for this Owner
Home Financials are based on the most recent Mortgage that was taken out on this home.Similar Homes in the area
Home Values in the Area
Average Home Value in this Area
Purchase History
| Date | Buyer | Sale Price | Title Company |
|---|---|---|---|
| Pavone Marcia K | $710,000 | None Available | |
| Thorne Jon Robert | $605,000 | None Available | |
| Katowitz Howard E | -- | None Available | |
| Katowitz Howard E | $429,000 | None Available | |
| Sacks Scott | $423,000 | None Available | |
| Sallinger Construction Inc | $140,000 | None Available |
Mortgage History
| Date | Status | Borrower | Loan Amount |
|---|---|---|---|
| Open | Pavone Marcia K | $350,000 | |
| Previous Owner | Thorne Jon Robert | $363,000 | |
| Previous Owner | Katowitz Howard E | $301,500 | |
| Previous Owner | Katowitz Howard E | $329,000 | |
| Previous Owner | Sacks Scott | $100,000 | |
| Previous Owner | Sacks Scott | $317,600 | |
| Previous Owner | Sacks Scott | $338,320 | |
| Previous Owner | Sallinger Construction Inc | $352,000 |
Property History
| Date | Event | Price | Change | Sq Ft Price |
|---|---|---|---|---|
| 12/15/2023 12/15/23 | Off Market | $710,000 | -- | -- |
| 12/15/2023 12/15/23 | Off Market | $605,000 | -- | -- |
| 10/25/2023 10/25/23 | Sold | $778,750 | -0.8% | $237 / Sq Ft |
| 09/09/2023 09/09/23 | Pending | -- | -- | -- |
| 08/29/2023 08/29/23 | For Sale | $785,000 | +10.6% | $239 / Sq Ft |
| 10/08/2021 10/08/21 | Sold | $710,000 | 0.0% | $216 / Sq Ft |
| 09/07/2021 09/07/21 | Pending | -- | -- | -- |
| 08/08/2021 08/08/21 | Off Market | $710,000 | -- | -- |
| 08/08/2021 08/08/21 | Pending | -- | -- | -- |
| 08/06/2021 08/06/21 | For Sale | $635,000 | +5.0% | $193 / Sq Ft |
| 06/22/2021 06/22/21 | Sold | $605,000 | -- | $189 / Sq Ft |
| 05/30/2021 05/30/21 | Pending | -- | -- | -- |
Tax History Compared to Growth
Tax History
| Year | Tax Paid | Tax Assessment Tax Assessment Total Assessment is a certain percentage of the fair market value that is determined by local assessors to be the total taxable value of land and additions on the property. | Land | Improvement |
|---|---|---|---|---|
| 2024 | $7,311 | $768,115 | $130,000 | $638,115 |
| 2023 | $5,465 | $468,623 | $85,000 | $383,623 |
| 2022 | $5,243 | $468,623 | $85,000 | $383,623 |
| 2021 | $5,151 | $468,623 | $85,000 | $383,623 |
| 2020 | $5,151 | $468,623 | $85,000 | $383,623 |
| 2019 | $5,286 | $424,416 | $70,000 | $354,416 |
| 2018 | $5,004 | $424,416 | $70,000 | $354,416 |
| 2017 | $4,837 | $424,416 | $70,000 | $354,416 |
| 2016 | $4,776 | $424,416 | $70,000 | $354,416 |
| 2015 | $4,777 | $419,347 | $86,000 | $333,347 |
| 2014 | $4,624 | $419,347 | $86,000 | $333,347 |
Agents Affiliated with this Home
-
Liz Radman

Seller's Agent in 2023
Liz Radman
Compass -- Cary
(919) 801-3908
4 in this area
49 Total Sales
-
Jason Dalton

Buyer's Agent in 2023
Jason Dalton
Keller Williams Realty
(919) 520-7067
6 in this area
216 Total Sales
-
Allison Caudle

Seller's Agent in 2021
Allison Caudle
Southern Lux Living
33 in this area
130 Total Sales
-
C
Seller's Agent in 2021
Craig Shatilla
RE/MAX
Map
Source: Doorify MLS
MLS Number: 2529507
APN: 1840.12-96-6062-000
- 1324 Vanagrif Ct
- 341 Hammond Oak Ln
- 1316 Plunket Dr
- 518 Toran Dr
- 1132 Heritage Knoll Dr
- 512 Hallburg Ct
- 507 Gateway Townes Blvd
- 978 Gateway Commons Cir
- 503 Gateway Townes Blvd
- 440 Golden Dragonfly St
- 925 Hidden Jewel Ln
- 432 Golden Dragonfly St
- 444 Golden Dragonfly St
- 452 Golden Dragonfly St
- 456 Golden Dragonfly St
- 448 Golden Dragonfly St
- 436 Golden Dragonfly St
- 904 Hidden Jewel Ln
- 1401 Brewer Jackson Ct
- 1031 Wait Ave
- 313 Stearns Way
- 317 Stearns Way
- 309 Stearns Way
- 1337 Heritage Hills Way
- 321 Stearns Way
- 305 Stearns Way
- 305 Stearns Way Unit 2255
- 304 Stearns Way
- 308 Stearns Way
- 1341 Heritage Hills Way
- 1329 Heritage Hills Way
- 312 Stearns Way
- 325 Stearns Way
- 1325 Heritage Hills Way
- 1228 Fanning Dr
- 1401 Heritage Hills Way
- 316 Stearns Way
- 1232 Fanning Dr
- 1220 Fanning Dr
- 305 Heflin Ct

