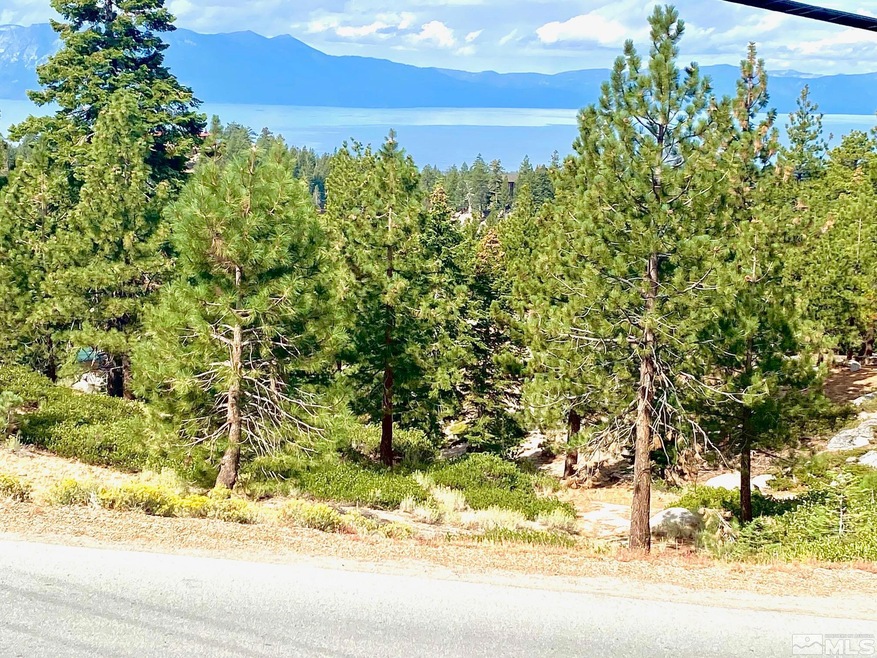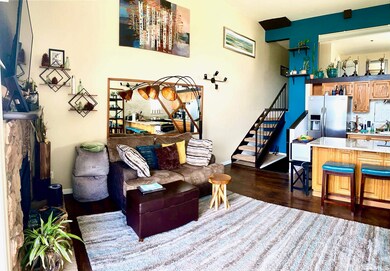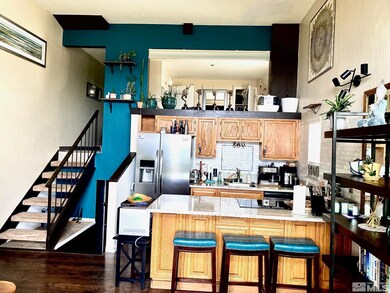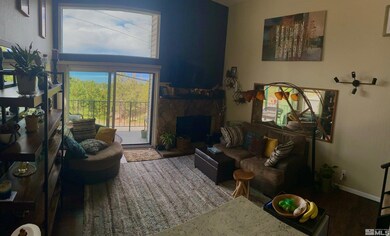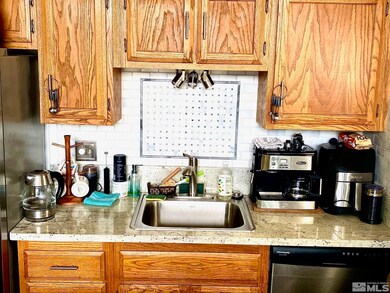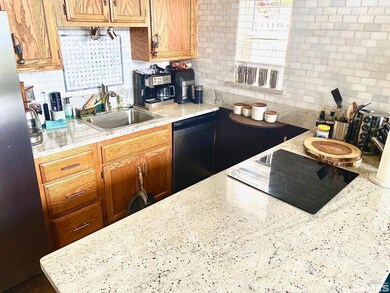
313 Tramway Dr Unit 1 State Line, NV 89449
About This Home
As of March 2025Panoramic lake views from living room, gas heating fireplace insert, beautiful kitchen tiled walls, granite counters opening to great room style living area with high ceilings. Sunny west facing living area and just 3 stair steps up to unit door. Vacation rental permits available in Tahoe Village. Located on Heavenly ski bus route just minutes to the lift chair. Homeowners dues include hot water, cable tv, refuse dumpsters, internet, outdoor pool/spa, snow removal, building insurance, 2 car open parking., This is a rare find unit without several exterior stairs to climb and shovel during winter months and has best lake view on the market!
Last Agent to Sell the Property
Sierra Tahoe Real Estate License #B.24241 Listed on: 09/19/2024
Property Details
Home Type
- Condominium
Est. Annual Taxes
- $2,023
Year Built
- Built in 1982
HOA Fees
- $623 per month
Home Design
- 880 Sq Ft Home
- Pitched Roof
Kitchen
- Electric Range
- Dishwasher
- Disposal
Flooring
- Carpet
- Laminate
- Ceramic Tile
Bedrooms and Bathrooms
- 2 Bedrooms
- 2 Full Bathrooms
Schools
- Zephyr Cove Elementary School
- Kingsbury Middle School
- Whittell - Grades 9-12 High School
Utilities
- Internet Available
Listing and Financial Details
- Assessor Parcel Number 131930520001
Ownership History
Purchase Details
Home Financials for this Owner
Home Financials are based on the most recent Mortgage that was taken out on this home.Purchase Details
Home Financials for this Owner
Home Financials are based on the most recent Mortgage that was taken out on this home.Purchase Details
Home Financials for this Owner
Home Financials are based on the most recent Mortgage that was taken out on this home.Purchase Details
Similar Homes in the area
Home Values in the Area
Average Home Value in this Area
Purchase History
| Date | Type | Sale Price | Title Company |
|---|---|---|---|
| Bargain Sale Deed | $540,000 | Signature Title Services | |
| Bargain Sale Deed | -- | First Centennial Title | |
| Bargain Sale Deed | $630,000 | First Centennial Title | |
| Bargain Sale Deed | $390,000 | Signature Title | |
| Bargain Sale Deed | -- | None Available |
Mortgage History
| Date | Status | Loan Amount | Loan Type |
|---|---|---|---|
| Previous Owner | $504,000 | New Conventional | |
| Previous Owner | $240,000 | New Conventional |
Property History
| Date | Event | Price | Change | Sq Ft Price |
|---|---|---|---|---|
| 03/10/2025 03/10/25 | Sold | $540,000 | -9.8% | $614 / Sq Ft |
| 01/12/2025 01/12/25 | Pending | -- | -- | -- |
| 12/18/2024 12/18/24 | Price Changed | $599,000 | -4.2% | $681 / Sq Ft |
| 11/27/2024 11/27/24 | Price Changed | $625,000 | -3.8% | $710 / Sq Ft |
| 10/28/2024 10/28/24 | Price Changed | $650,000 | -3.7% | $739 / Sq Ft |
| 10/05/2024 10/05/24 | Price Changed | $675,000 | -3.4% | $767 / Sq Ft |
| 09/18/2024 09/18/24 | For Sale | $699,000 | +11.0% | $794 / Sq Ft |
| 06/17/2021 06/17/21 | Sold | $630,000 | -2.9% | $716 / Sq Ft |
| 05/11/2021 05/11/21 | Pending | -- | -- | -- |
| 03/21/2021 03/21/21 | For Sale | $649,000 | +66.4% | $738 / Sq Ft |
| 12/06/2018 12/06/18 | Sold | $390,000 | -8.2% | $443 / Sq Ft |
| 11/08/2018 11/08/18 | Pending | -- | -- | -- |
| 10/23/2018 10/23/18 | For Sale | $425,000 | -- | $483 / Sq Ft |
Tax History Compared to Growth
Tax History
| Year | Tax Paid | Tax Assessment Tax Assessment Total Assessment is a certain percentage of the fair market value that is determined by local assessors to be the total taxable value of land and additions on the property. | Land | Improvement |
|---|---|---|---|---|
| 2025 | $2,023 | $101,707 | $84,000 | $17,707 |
| 2024 | $2,023 | $102,637 | $84,000 | $18,637 |
| 2023 | $1,985 | $100,395 | $84,000 | $16,395 |
| 2022 | $1,906 | $93,095 | $77,000 | $16,095 |
| 2021 | $1,855 | $85,681 | $70,000 | $15,681 |
| 2020 | $1,794 | $85,682 | $70,000 | $15,682 |
| 2019 | $1,730 | $79,168 | $63,525 | $15,643 |
| 2018 | $1,649 | $73,205 | $57,750 | $15,455 |
| 2017 | $1,585 | $73,326 | $57,750 | $15,576 |
| 2016 | $1,578 | $70,525 | $54,250 | $16,275 |
| 2015 | $1,574 | $70,525 | $54,250 | $16,275 |
| 2014 | $1,525 | $66,043 | $50,750 | $15,293 |
Agents Affiliated with this Home
-
Susan Wilson

Seller's Agent in 2025
Susan Wilson
Sierra Tahoe Real Estate
(775) 848-6148
25 in this area
29 Total Sales
-
Anna Hughes

Buyer's Agent in 2025
Anna Hughes
Chase International - ZC
(775) 240-1263
7 in this area
16 Total Sales
-
Jessica Woods

Seller's Agent in 2021
Jessica Woods
Sierra Sotheby's Int'l Realty
(530) 457-7747
15 in this area
108 Total Sales
-
Ryan Smith

Buyer's Agent in 2021
Ryan Smith
Compass
(530) 545-0045
4 in this area
41 Total Sales
-

Seller's Agent in 2018
Joseph King
Sierra Sotheby's Int'l. Realty
(530) 416-0850
3 in this area
48 Total Sales
Map
Source: Northern Nevada Regional MLS
MLS Number: 240012011
APN: 1319-30-520-001
- 313 Tramway Dr Unit 7
- 313 Tramway Dr Unit 4
- 313 Tramway Dr Unit 3
- 323 Tramway Dr Unit 407
- 323 Tramway Dr Unit 306
- 323 Tramway Dr Unit 308
- 323 Tramway Dr Unit 202
- 323 Tramway Dr Unit 207
- 275 Tramway Dr Unit C
- 331 Tramway Dr Unit 26
- 331 Tramway Dr Unit 10
- 331 Tramway Dr Unit 19
- 340 Quaking Aspen Ln Unit C
- 259 Tramway Dr Unit 3
- 759 Boulder Ct Unit M
- 754 Milky Way Ct Unit B
- 261 Quaking Aspen Ln Unit 8
- 261 Quaking Aspen Ln Unit B
- 758 Milky Way Ct Unit B
- 758 Milky Way Ct Unit E
