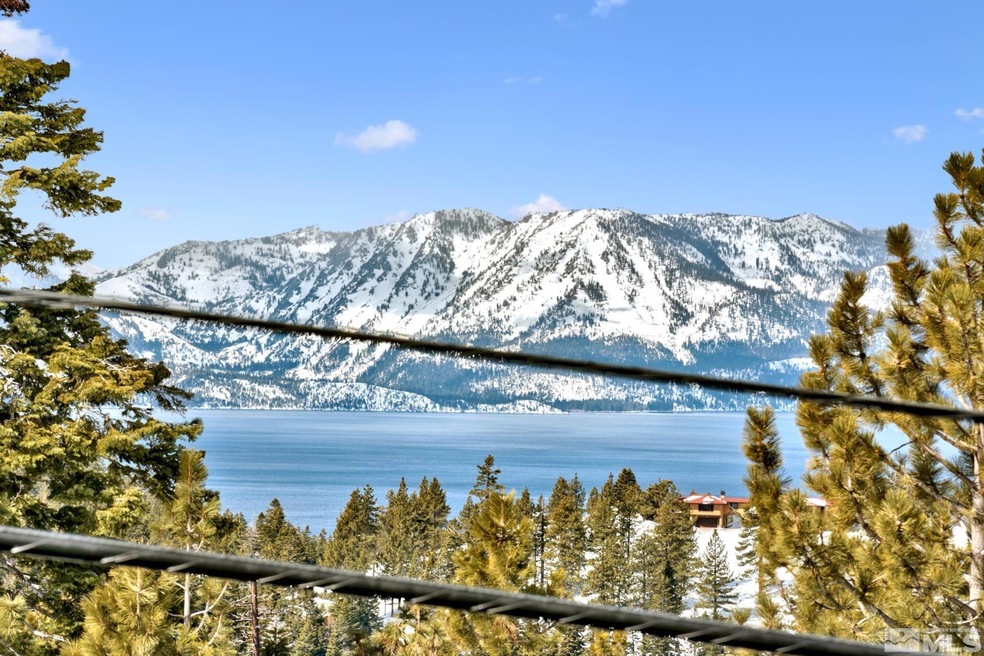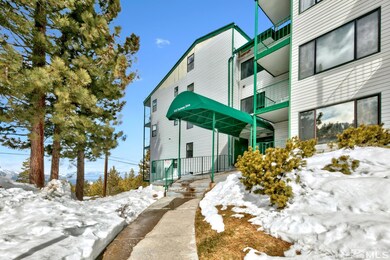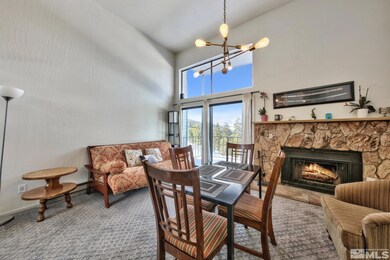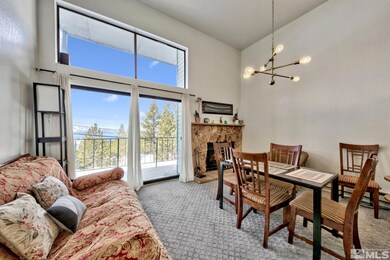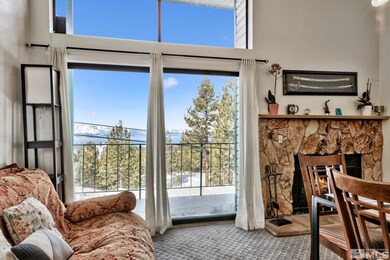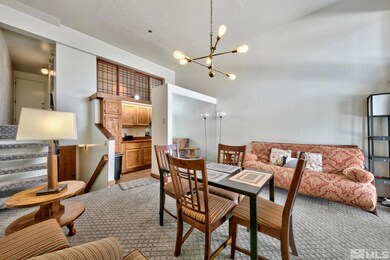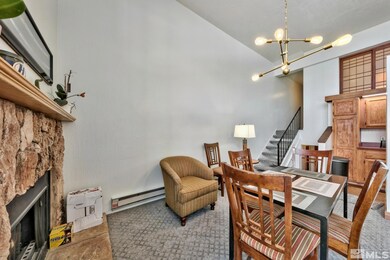
313 Tramway Dr Unit 3 State Line, NV 89449
Highlights
- Ski Accessible
- Spa
- Deck
- Gene Scarselli Elementary School Rated A-
- View of Trees or Woods
- Lake, Pond or Stream
About This Home
As of April 2024Great price for a lakeview condo in the Hoshi Terrace Building. But this unit is in original condition, needing updated kitchen and baths. Wood burning fireplace in living living with tall ceilings, nice lake & mountain views off front deck. Upper bedroom has lakeviews. Lower bedroom w/ bath has small round jetted tub. Interior sprinkler system, new carpet & HWBB electric heat, common laundry area. Hoshi Terrace HOA dues of $1082 quarterly covers exterior & common area maintenance. There's also a special, assessment of $1300 per quarter for deferred maintenance for 2024. Tahoe Village HOA dues of 1638 annually covers snow removal, pool, hot tub, cable TV, wifi, and trash. The HOA pool, hot tub and office is super close, and directly across the parking lot from the Hoshi Terrace Building. Only a couple of minutes to Heavenly Valley Ski Resort, and miles of mountain bike & hiking trails.
Last Agent to Sell the Property
Chase International - ZC License #S.30316 Listed on: 03/08/2024

Property Details
Home Type
- Condominium
Est. Annual Taxes
- $1,838
Year Built
- Built in 1982
Lot Details
- Landscaped
- Front and Back Yard Sprinklers
HOA Fees
Parking
- Common or Shared Parking
Property Views
- Woods
- Mountain
Home Design
- Flat Roof Shape
- Pitched Roof
- Vinyl Siding
- Concrete Perimeter Foundation
- Stick Built Home
Interior Spaces
- 880 Sq Ft Home
- 3-Story Property
- High Ceiling
- Double Pane Windows
- Drapes & Rods
- Great Room
- Living Room with Fireplace
- Dining Room with Fireplace
- Laundry Room
Kitchen
- Built-In Oven
- Electric Cooktop
- Dishwasher
Flooring
- Carpet
- Laminate
- Ceramic Tile
Bedrooms and Bathrooms
- 2 Bedrooms
- 2 Full Bathrooms
- Primary Bathroom Bathtub Only
Home Security
Outdoor Features
- Spa
- Lake, Pond or Stream
- Deck
Location
- Ground Level
Schools
- Zephyr Cove Elementary School
- Whittell High School - Grades 7 + 8 Middle School
- Whittell - Grades 9-12 High School
Utilities
- Cooling Available
- Baseboard Heating
- Water Rights
- Electric Water Heater
- Internet Available
- Phone Available
- Cable TV Available
Listing and Financial Details
- Home warranty included in the sale of the property
- Assessor Parcel Number 131930520003
- $5,200 per year additional tax assessments
Community Details
Overview
- $250 HOA Transfer Fee
- Hoshi Terrace Special Assessment For Misc Repairs Association, Phone Number (775) 832-0284
- Maintained Community
- The community has rules related to covenants, conditions, and restrictions
Amenities
- Common Area
- Shuttle
Recreation
- Community Pool
- Ski Accessible
- Snow Removal
Security
- Security Service
- Resident Manager or Management On Site
- Fire and Smoke Detector
Ownership History
Purchase Details
Home Financials for this Owner
Home Financials are based on the most recent Mortgage that was taken out on this home.Similar Homes in the area
Home Values in the Area
Average Home Value in this Area
Purchase History
| Date | Type | Sale Price | Title Company |
|---|---|---|---|
| Special Warranty Deed | $325,000 | Vylla Title |
Mortgage History
| Date | Status | Loan Amount | Loan Type |
|---|---|---|---|
| Previous Owner | $15,010 | Credit Line Revolving |
Property History
| Date | Event | Price | Change | Sq Ft Price |
|---|---|---|---|---|
| 05/22/2025 05/22/25 | Price Changed | $629,000 | -3.1% | $715 / Sq Ft |
| 05/10/2025 05/10/25 | For Sale | $649,000 | +99.7% | $738 / Sq Ft |
| 04/05/2024 04/05/24 | Sold | $325,000 | -17.7% | $369 / Sq Ft |
| 03/20/2024 03/20/24 | Pending | -- | -- | -- |
| 03/08/2024 03/08/24 | For Sale | $395,000 | -- | $449 / Sq Ft |
Tax History Compared to Growth
Tax History
| Year | Tax Paid | Tax Assessment Tax Assessment Total Assessment is a certain percentage of the fair market value that is determined by local assessors to be the total taxable value of land and additions on the property. | Land | Improvement |
|---|---|---|---|---|
| 2025 | $1,959 | $101,707 | $84,000 | $17,707 |
| 2024 | $1,959 | $102,637 | $84,000 | $18,637 |
| 2023 | $1,838 | $100,395 | $84,000 | $16,395 |
| 2022 | $1,762 | $93,095 | $77,000 | $16,095 |
| 2021 | $1,708 | $85,681 | $70,000 | $15,681 |
| 2020 | $1,658 | $85,682 | $70,000 | $15,682 |
| 2019 | $1,608 | $79,168 | $63,525 | $15,643 |
| 2018 | $1,559 | $73,205 | $57,750 | $15,455 |
| 2017 | $1,516 | $73,326 | $57,750 | $15,576 |
| 2016 | $1,513 | $70,525 | $54,250 | $16,275 |
| 2015 | $1,510 | $70,525 | $54,250 | $16,275 |
| 2014 | $1,465 | $66,043 | $50,750 | $15,293 |
Agents Affiliated with this Home
-
Lisa Valentine

Seller's Agent in 2025
Lisa Valentine
Coldwell Banker Select ZC
(775) 292-0809
12 in this area
42 Total Sales
-
Michael Wondka

Seller's Agent in 2024
Michael Wondka
Chase International - ZC
(775) 901-1088
83 in this area
123 Total Sales
Map
Source: Northern Nevada Regional MLS
MLS Number: 240002507
APN: 1319-30-520-003
- 313 Tramway Dr Unit 20
- 313 Tramway Dr Unit 7
- 313 Tramway Dr Unit 3
- 323 Tramway Dr Unit 407
- 323 Tramway Dr Unit 306
- 323 Tramway Dr Unit 308
- 323 Tramway Dr Unit 202
- 323 Tramway Dr Unit 207
- 275 Tramway Dr Unit C
- 331 Tramway Dr Unit 17
- 331 Tramway Dr Unit 10
- 340 Quaking Aspen Ln Unit C
- 259 Tramway Dr Unit 3
- 759 Boulder Ct Unit M
- 754 Milky Way Ct Unit B
- 261 Quaking Aspen Ln Unit 8
- 261 Quaking Aspen Ln Unit B
- 758 Milky Way Ct Unit B
- 758 Milky Way Ct Unit E
- 758 Milky Way Ct
