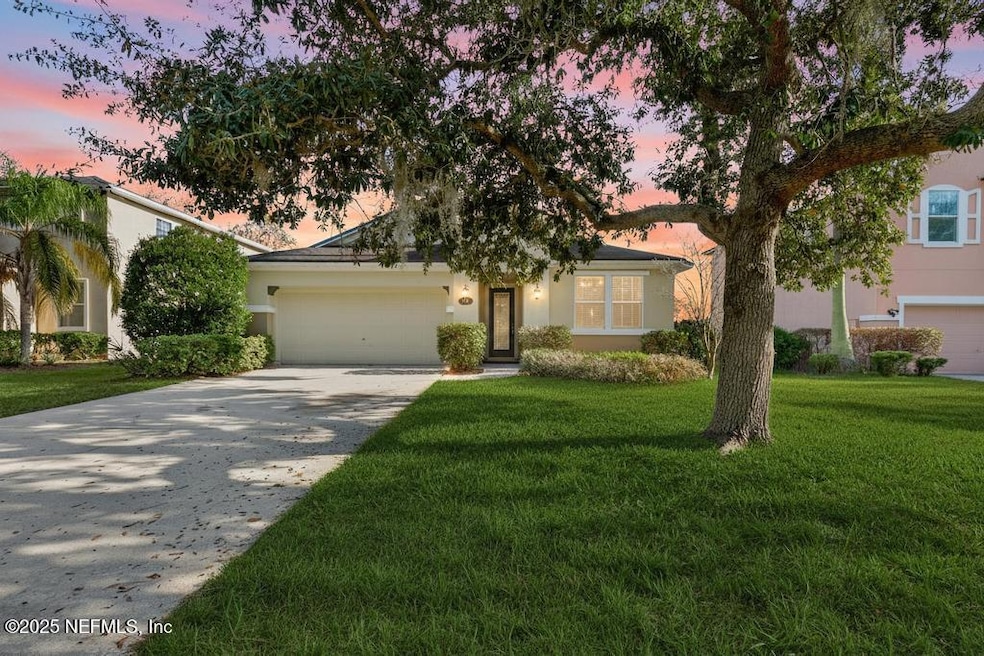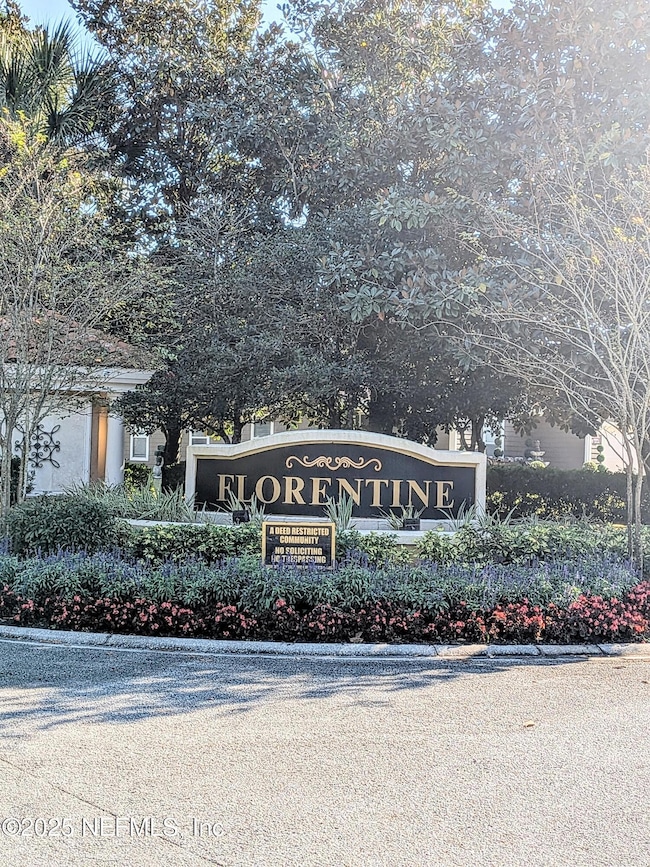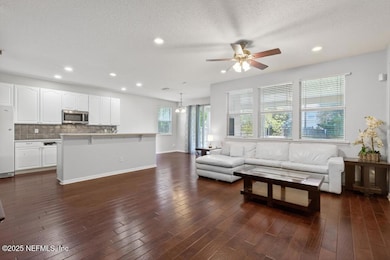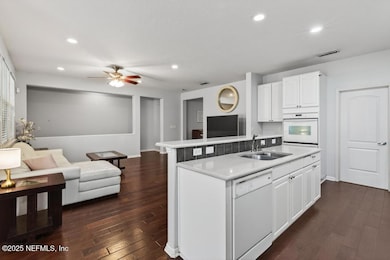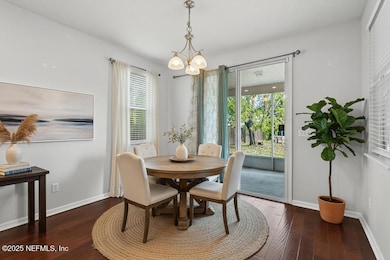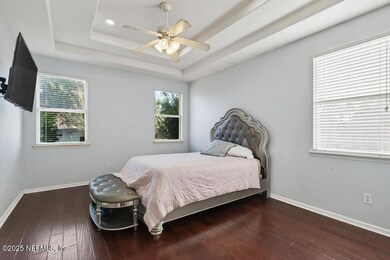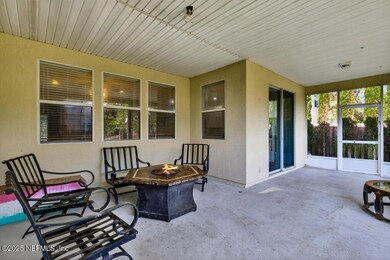313 Van Gogh Cir Ponte Vedra, FL 32081
Estimated payment $2,279/month
3
Beds
2
Baths
1,626
Sq Ft
$237
Price per Sq Ft
Highlights
- Open Floorplan
- Wood Flooring
- Double Oven
- Valley Ridge Academy Rated A
- Screened Porch
- Breakfast Bar
About This Home
Welcome to this beautifully maintained home located in the heart of Nocatee. This property offers an open and functional layout with modern finishes, abundant natural light, and comfortable living spaces throughout. Enjoy a spacious kitchen, inviting gathering areas, and a private outdoor setting perfect for relaxing or entertaining. Situated close to community amenities, parks, shopping, dining, and top-rated St. Johns County schools, this home provides both convenience and an exceptional lifestyle. Don't miss the opportunity to make this move-in-ready home yours.
Home Details
Home Type
- Single Family
Est. Annual Taxes
- $2,628
Year Built
- Built in 2005
Lot Details
- 0.26 Acre Lot
HOA Fees
- $27 Monthly HOA Fees
Parking
- 2 Car Garage
Home Design
- Fixer Upper
- Shingle Roof
- Stucco
Interior Spaces
- 1,626 Sq Ft Home
- 1-Story Property
- Open Floorplan
- Furnished or left unfurnished upon request
- Ceiling Fan
- Screened Porch
- Wood Flooring
Kitchen
- Breakfast Bar
- Double Oven
- Electric Oven
- Electric Cooktop
- Microwave
- Dishwasher
- Disposal
Bedrooms and Bathrooms
- 3 Bedrooms
- Split Bedroom Floorplan
- 2 Full Bathrooms
- Bathtub and Shower Combination in Primary Bathroom
- Bathtub With Separate Shower Stall
Laundry
- Dryer
- Washer
Schools
- Valley Ridge Academy Elementary And Middle School
- Ponte Vedra High School
Utilities
- Central Heating and Cooling System
- Electric Water Heater
Community Details
- Florentine Subdivision
Listing and Financial Details
- Assessor Parcel Number 0248700040
Map
Create a Home Valuation Report for This Property
The Home Valuation Report is an in-depth analysis detailing your home's value as well as a comparison with similar homes in the area
Home Values in the Area
Average Home Value in this Area
Tax History
| Year | Tax Paid | Tax Assessment Tax Assessment Total Assessment is a certain percentage of the fair market value that is determined by local assessors to be the total taxable value of land and additions on the property. | Land | Improvement |
|---|---|---|---|---|
| 2025 | $2,574 | $235,405 | -- | -- |
| 2024 | $2,574 | $228,771 | -- | -- |
| 2023 | $2,574 | $222,108 | $0 | $0 |
| 2022 | $2,493 | $215,639 | $0 | $0 |
| 2021 | $2,472 | $209,358 | $0 | $0 |
| 2020 | $2,462 | $206,467 | $0 | $0 |
| 2019 | $2,502 | $201,825 | $0 | $0 |
| 2018 | $2,470 | $198,062 | $0 | $0 |
| 2017 | $1,371 | $118,435 | $0 | $0 |
| 2016 | $1,366 | $119,479 | $0 | $0 |
| 2015 | $1,386 | $118,649 | $0 | $0 |
| 2014 | $1,387 | $117,472 | $0 | $0 |
Source: Public Records
Property History
| Date | Event | Price | List to Sale | Price per Sq Ft | Prior Sale |
|---|---|---|---|---|---|
| 11/22/2025 11/22/25 | For Sale | $385,000 | +63.8% | $237 / Sq Ft | |
| 12/17/2023 12/17/23 | Off Market | $235,000 | -- | -- | |
| 12/29/2017 12/29/17 | Sold | $235,000 | -1.7% | $145 / Sq Ft | View Prior Sale |
| 12/17/2017 12/17/17 | Pending | -- | -- | -- | |
| 11/11/2017 11/11/17 | For Sale | $239,000 | -- | $147 / Sq Ft |
Source: realMLS (Northeast Florida Multiple Listing Service)
Purchase History
| Date | Type | Sale Price | Title Company |
|---|---|---|---|
| Warranty Deed | $235,000 | Title Ameican Real Estate Cl | |
| Special Warranty Deed | $260,000 | Associated Land Title Group | |
| Special Warranty Deed | $254,600 | Associated Land Title Group |
Source: Public Records
Mortgage History
| Date | Status | Loan Amount | Loan Type |
|---|---|---|---|
| Previous Owner | $110,000 | Purchase Money Mortgage | |
| Previous Owner | $100 | Purchase Money Mortgage |
Source: Public Records
Source: realMLS (Northeast Florida Multiple Listing Service)
MLS Number: 2119108
APN: 024870-0040
Nearby Homes
- 428 Monet Ave
- 235 Brybar Dr
- 476 Monet Ave
- 122 Brybar Dr
- 75 Brybar Dr
- 84 Silver Reef Ln
- 221 Broomsedge Cir
- 488 Broomsedge Cir
- 23 Catesby Ln
- 510 Broomsedge Cir
- 10695 Old Dixie Hwy
- 551 Broomsedge Cir
- 79 Fellbrook Dr
- 134 Wind Chime Ln
- 42 Ripple Rd
- 65 Ripple Rd
- 431 Twilight Ln
- 434 Twilight Ln
- 1140 Eddystone Ln
- 81 Ripple Rd
- 325 Van Gogh Cir
- 408 Monet Ave
- 145 Brybar Dr
- 211 Diamondback Ave
- 210 Nettles Ln
- 32 Enchanted Shore Way
- 308 Sweet Oak Way
- 1704 Dartmoor Ln
- 1725 Dartmoor Ln
- 564 Stargaze Ln
- 69 Beam Ln
- 310 Sienna Palm Dr
- 713 Caiden Dr
- 40 Blue Hampton Dr
- 737 Hazelmoor Ln
- 633 Battlegate Ln
- 299 Blue Hampton Dr
- 230 Starnberg Ct
- 191 Cornwall Dr
- 500 Howland Dr
