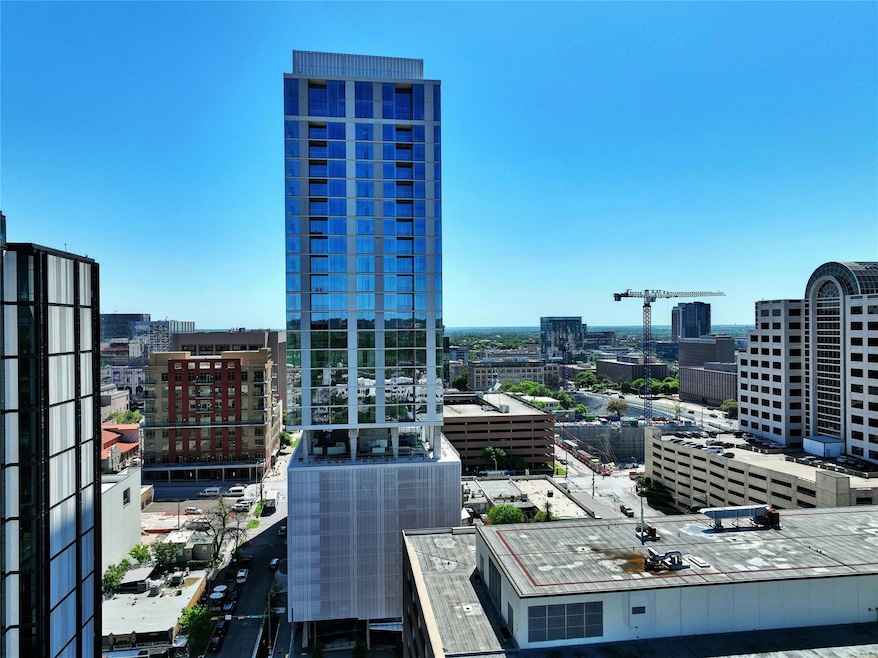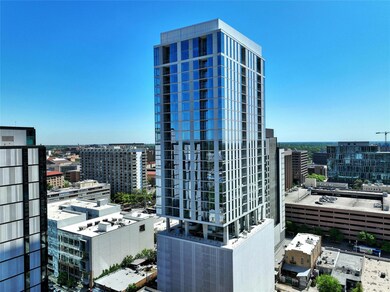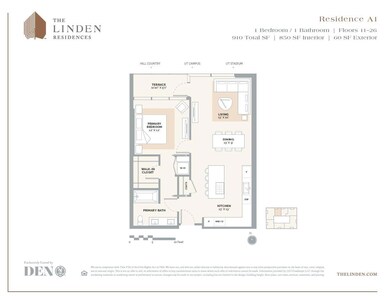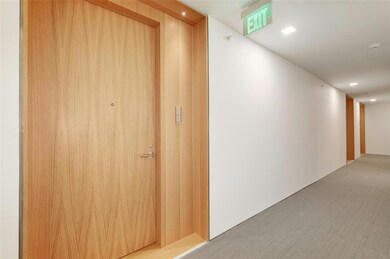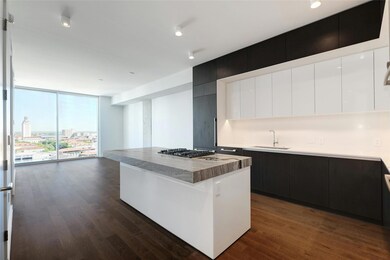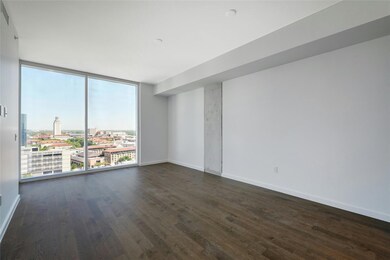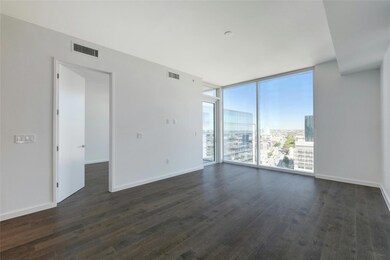The Linden 313 W 17th St Unit 1703 Austin, TX 78701
Texas Capital NeighborhoodHighlights
- Concierge
- Fitness Center
- Built-In Refrigerator
- Russell Lee Elementary School Rated A-
- 24-Hour Security
- Wood Flooring
About This Home
Condo comes with a storage unit of 72 sqft and one parking spot. Fans and modern light fixtures installed with motorized shades throughout the condo.
Experience upscale urban living in this beautifully designed 1-bedroom condo perched high above the city in a sleek, modern high-rise located in the historic heart of downtown Austin. Floor-to-ceiling windows flood the space with natural light and frame stunning, unobstructed views of the iconic UT Tower and surrounding skyline. Step into the open-concept kitchen with custom cabinetry, built-in refrigerator, island with built-in gas cooktop. The spacious bedroom features panoramic views through full-height glass walls, offering a serene and light-filled retreat.
Enjoy your morning coffee or evening wine on the expansive private balcony, perfect for soaking in views of the Capitol, Texas Mall, and the buzz of downtown life. A separate coat closet, Bosch washer and dryer, and spa-inspired bathroom add everyday convenience.
Unbeatable location—just steps away from the Texas State Capitol, Texas Mall, University of Texas, and the Medical District, this condo places you at the heart of Austin's cultural, educational, and professional hubs. Additional features include state of the art amenities, and 24 hr. concierge
Listing Agent
Supreme 1 Realty, LLC Brokerage Phone: (512) 900-9905 License #0689456 Listed on: 07/02/2025
Condo Details
Home Type
- Condominium
Year Built
- Built in 2024
Parking
- 1 Car Garage
- Reserved Parking
Interior Spaces
- 910 Sq Ft Home
- 1-Story Property
- Property Views
Kitchen
- Built-In Electric Oven
- Built-In Gas Range
- Microwave
- Built-In Refrigerator
- Dishwasher
- Disposal
Flooring
- Wood
- Tile
Bedrooms and Bathrooms
- 1 Primary Bedroom on Main
- Walk-In Closet
- 1 Full Bathroom
Schools
- Lee Elementary School
- Kealing Middle School
- Mccallum High School
Utilities
- Central Air
- Underground Utilities
Additional Features
- North Facing Home
- City Lot
Listing and Financial Details
- Security Deposit $3,100
- Tenant pays for all utilities
- The owner pays for association fees
- 12 Month Lease Term
- $50 Application Fee
- Assessor Parcel Number 313 W 17th 1703
Community Details
Overview
- Property has a Home Owners Association
- 117 Units
- The Linden Residences Subdivision
Amenities
- Concierge
- Community Barbecue Grill
- Common Area
- Community Kitchen
- Business Center
- Meeting Room
- Community Mailbox
Recreation
- Dog Park
Pet Policy
- Pets allowed on a case-by-case basis
- Pet Deposit $500
- Pet Amenities
Security
- 24-Hour Security
Map
About The Linden
Source: Unlock MLS (Austin Board of REALTORS®)
MLS Number: 6309489
- 313 W 17th St Unit 1802
- 313 W 17th St Unit 2003
- 313 W 17th St Unit 2301
- 313 W 17th St Unit 2402
- 313 W 17th St Unit 2406
- 313 W 17th St Unit 2501
- 313 W 17th St Unit 2403
- 313 W 17th St Unit 2105
- 313 W 17th St Unit 2304
- 313 W 17th St Unit 1605
- 313 W 17th St Unit 2603
- 313 W 17th St Unit 2006
- 313 W 17th St Unit 1403
- 1800 Lavaca St Unit 312
- 1800 Lavaca St Unit 515
- 1800 Lavaca St Unit 108
- 1800 Lavaca St Unit 307
- 1800 Lavaca St Unit A-214
- 1801 Lavaca St Unit 9J
- 1801 Lavaca St Unit 11A
- 313 W 17th St Unit 2603
- 313 W 17th St Unit 1205
- 313 W 17th St Unit 1105
- 313 W 17th St Unit 1501
- 1704 San Antonio St
- 1800 Lavaca St Unit 106
- 1800 Lavaca St Unit 108
- 1800 Lavaca St Unit 415
- 1800 Lavaca St Unit 806
- 1800 Lavaca St Unit 307
- 1800 Lavaca St Unit A-807
- 1800 Lavaca St Unit 505
- 1800 Lavaca St Unit 205
- 1800 Lavaca St Unit 308
- 1800 Lavaca St Unit A-214
- 502 W 17th St Unit D
- 1801 Lavaca St Unit 11A
- 1801 Lavaca St Unit 5J
- 510 W 18th St Unit 108
- 1801 Nueces St
