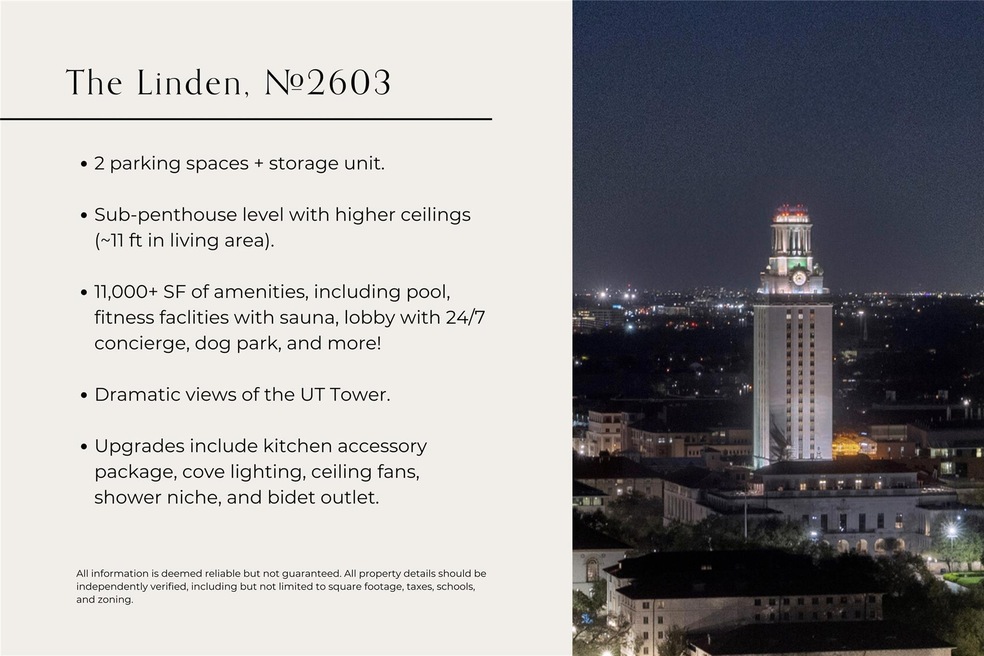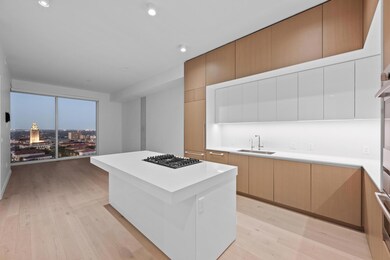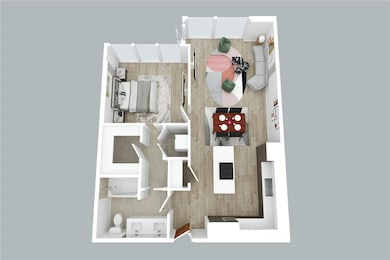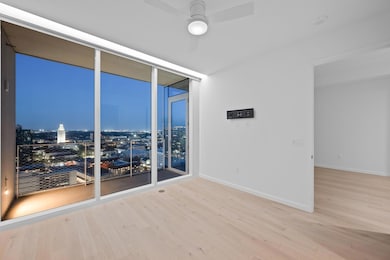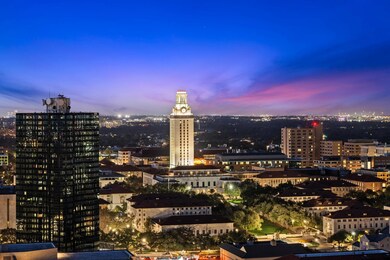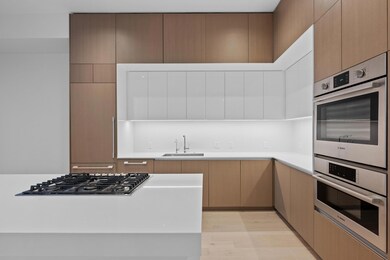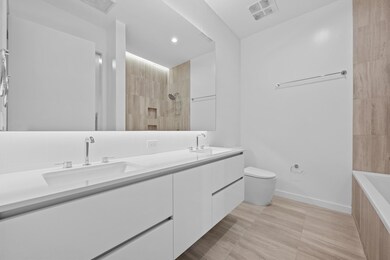The Linden 313 W 17th St Unit 2603 Austin, TX 78701
Texas Capital NeighborhoodHighlights
- Concierge
- Building Security
- Open Floorplan
- Russell Lee Elementary School Rated A-
- City View
- Wood Flooring
About This Home
Rising high above the city, The Linden #2603 is a ONE-OF-A-KIND, highly upgraded subpenthouse residence that captures a UT Tower view dramatically framed by HUGE WINDOWS. With ~11-foot ceilings in the living area—higher than those on lower floors—this PREMIUM home feels more expansive. The home has UPGRADED FEATURES and BREATHTAKING VIEWS. // Designed for ELEVATED LIVING, the home features smooth Imperia White Oak plank flooring and a state-of-the-art Bosch kitchen suite, including a custom PANEL REFRIGERATOR with LED lighting and a five-burner GAS COOKTOP. Every detail is curated, from the kitchen accessory package (upgrade) to the COVE LIGHTING (upgrade) and ceiling fans (upgrade) that enhance the ambiance. // The primary bath is a SPA-LIKE RETREAT, with Madera White marble floors, a custom shower niche (upgrade), and an added bidet outlet (upgrade). // Beyond the enhanced interiors, this home offers extra conveniences, including: TWO PREMIUM PARKING SPACES—a true luxury in downtown Austin + a rare, PRIVATE STORAGE UNIT for added space and organization. // A Home as Iconic as Its Views // The Linden is one of Austin’s newest and most sought-after luxury towers, with 11,000+ sf of amenities, including a covered lap pool with downtown views, a fitness facility and sauna, a metropolitan lobby with 24/7 concierge service, private dining/conference room, a resident lounge, a club room, outdoor cooking, a fire pit lounge area, and a dog park. // This is your chance to own a one-of-a-kind home in Austin’s skyline. Schedule a private showing today.
Listing Agent
Amber Galligan
Moreland Properties Brokerage Phone: (512) 480-0848 License #0615190 Listed on: 07/08/2025
Condo Details
Home Type
- Condominium
Est. Annual Taxes
- $2,460
Year Built
- Built in 2024
Lot Details
- North Facing Home
Parking
- 2 Car Attached Garage
- Reserved Parking
- Assigned Parking
- Community Parking Structure
Interior Spaces
- 910 Sq Ft Home
- 1-Story Property
- Open Floorplan
- Built-In Features
- High Ceiling
- Ceiling Fan
- Blinds
- Wood Flooring
- Washer and Dryer
Kitchen
- Gas Cooktop
- Range Hood
- Freezer
- Kitchen Island
- Disposal
Bedrooms and Bathrooms
- 1 Primary Bedroom on Main
- 1 Full Bathroom
- Double Vanity
Accessible Home Design
- No Interior Steps
- No Carpet
Outdoor Features
- Covered patio or porch
Schools
- Mathews Elementary School
- O Henry Middle School
- Austin High School
Utilities
- Central Heating and Cooling System
- Natural Gas Connected
Listing and Financial Details
- Security Deposit $3,100
- Tenant pays for all utilities, internet
- The owner pays for association fees
- 12 Month Lease Term
- $50 Application Fee
- Assessor Parcel Number 02100235090000
Community Details
Overview
- Property has a Home Owners Association
- 117 Units
- Linden Condos Subdivision
Amenities
- Concierge
- Community Barbecue Grill
- Meeting Room
- Package Room
- Community Mailbox
Recreation
Pet Policy
- Pet Deposit $500
- Pet Amenities
- Dogs Allowed
- Breed Restrictions
Security
- Building Security
- Controlled Access
Map
About The Linden
Source: Unlock MLS (Austin Board of REALTORS®)
MLS Number: 6221125
APN: 953224
- 313 W 17th St Unit 1802
- 313 W 17th St Unit 2003
- 313 W 17th St Unit 2301
- 313 W 17th St Unit 2402
- 313 W 17th St Unit 2406
- 313 W 17th St Unit 2501
- 313 W 17th St Unit 2403
- 313 W 17th St Unit 2105
- 313 W 17th St Unit 1703
- 313 W 17th St Unit 2304
- 313 W 17th St Unit 1605
- 313 W 17th St Unit 2006
- 313 W 17th St Unit 1403
- 1800 Lavaca St Unit 312
- 1800 Lavaca St Unit 515
- 1800 Lavaca St Unit 108
- 1800 Lavaca St Unit 307
- 1800 Lavaca St Unit A-214
- 1801 Lavaca St Unit 9J
- 1801 Lavaca St Unit 11A
- 313 W 17th St Unit 1703
- 313 W 17th St Unit 1205
- 313 W 17th St Unit 1105
- 313 W 17th St Unit 1501
- 1704 San Antonio St
- 1800 Lavaca St Unit 106
- 1800 Lavaca St Unit 108
- 1800 Lavaca St Unit 415
- 1800 Lavaca St Unit 806
- 1800 Lavaca St Unit 307
- 1800 Lavaca St Unit A-807
- 1800 Lavaca St Unit 505
- 1800 Lavaca St Unit 205
- 1800 Lavaca St Unit 308
- 1800 Lavaca St Unit A-214
- 502 W 17th St Unit D
- 1801 Lavaca St Unit 5D
- 1801 Lavaca St Unit 11A
- 1801 Lavaca St Unit 5J
- 510 W 18th St Unit 108
