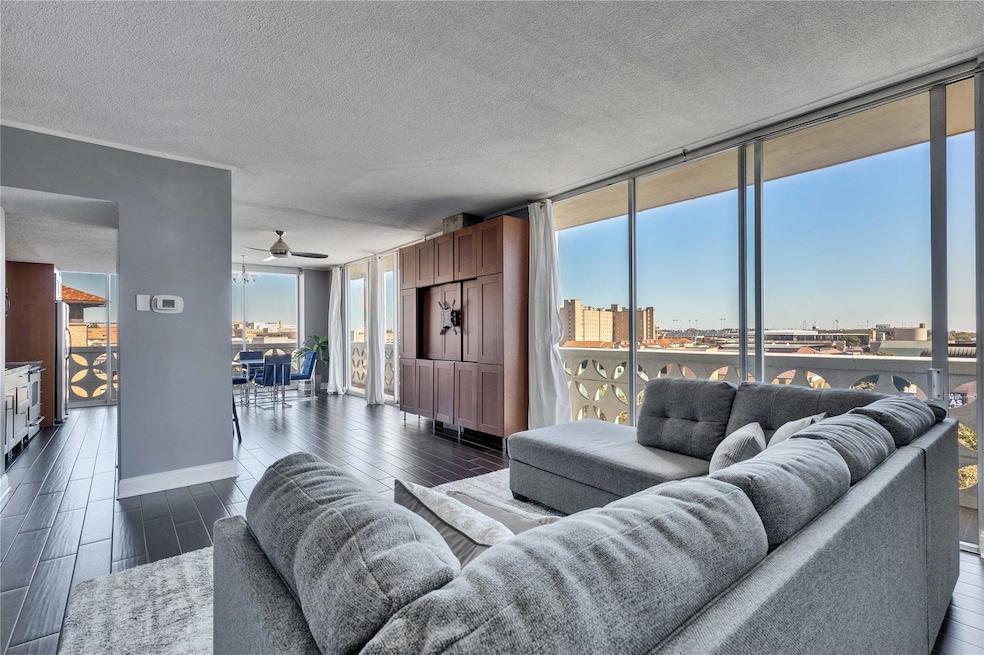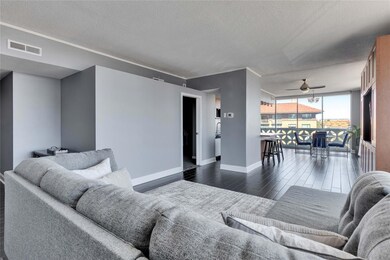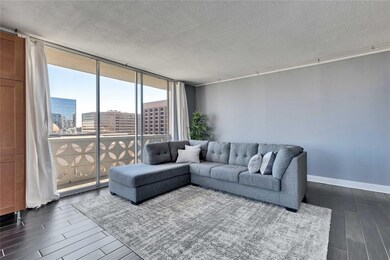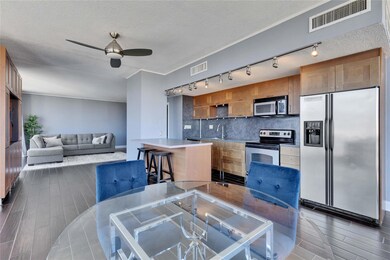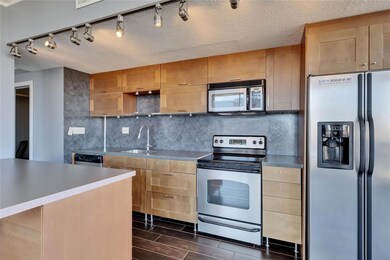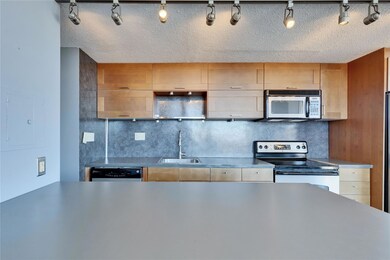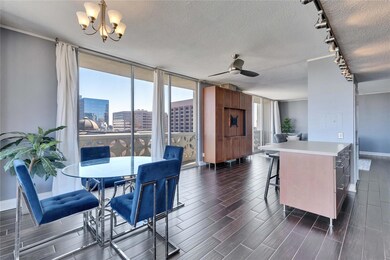1801 Lavaca St Unit 5D Austin, TX 78701
Texas Capital NeighborhoodHighlights
- Concierge
- Fitness Center
- Heated In Ground Pool
- Russell Lee Elementary School Rated A-
- 24-Hour Security
- Gated Community
About This Home
Gorgeous large open and bright floor plan with spectacular views of the University of Texas, downtown Austin, and more. Located in the prestigious Cambridge Tower offering a prime location on the corner of Martin Luther King and Lavaca St. A wonderful location for professionals or students with easy access to major highways and employers, walking distance to The University of Texas, Dell Medical Center, restaurants, and shopping. Enjoy stunning views from your expanded balcony. This lock and leave spacious unit includes all major appliances, washer, dryer, and refrigerator, 24 hour security, a front desk concierge service, beautiful updated lobby, meeting rooms, fitness center, gorgeous outdoor heated pool, rooftop terrace, parking garage with one designated space, guest parking spots, and a full time garage attendant. Pets allowed! It’s easy to see. Contact agent for additional information.
Listing Agent
Wisner Real Estate Brokerage Phone: (512) 299-8777 License #0432373 Listed on: 07/13/2025
Condo Details
Home Type
- Condominium
Est. Annual Taxes
- $11,320
Year Built
- Built in 1964
Lot Details
- Northwest Facing Home
- Wooded Lot
- Dense Growth Of Small Trees
Parking
- 1 Car Garage
- Reserved Parking
- Assigned Parking
Property Views
- City
- Hills
Home Design
- Slab Foundation
- Flat Tile Roof
- Masonry Siding
Interior Spaces
- 1,189 Sq Ft Home
- 1-Story Property
- Open Floorplan
- Built-In Features
- Entrance Foyer
- Stacked Washer and Dryer
Kitchen
- Breakfast Bar
- Oven
- Electric Cooktop
- Microwave
- Dishwasher
- Granite Countertops
- Disposal
Flooring
- Laminate
- Tile
Bedrooms and Bathrooms
- 1 Primary Bedroom on Main
- Walk-In Closet
- 1 Full Bathroom
Outdoor Features
- Heated In Ground Pool
- Balcony
- Patio
- Outdoor Grill
Schools
- Lee Elementary School
- Kealing Middle School
- Mccallum High School
Utilities
- Central Heating and Cooling System
- Underground Utilities
- Cable TV Available
Listing and Financial Details
- Security Deposit $2,695
- The owner pays for association fees, grounds care, HVAC maintenance, pool maintenance, repairs, security
- Negotiable Lease Term
- $40 Application Fee
- Assessor Parcel Number 02100230090053
Community Details
Overview
- Property has a Home Owners Association
- 154 Units
- Cambridge Condo Amd Subdivision
- Property managed by Wisner Real Estate Associates
Amenities
- Concierge
- Community Barbecue Grill
- Lounge
- Community Mailbox
Recreation
- Fitness Center
- Community Pool
Pet Policy
- Limit on the number of pets
- Pet Size Limit
- Pet Deposit $200
- Dogs and Cats Allowed
- Breed Restrictions
- Large pets allowed
Security
- 24-Hour Security
- Controlled Access
- Gated Community
Map
Source: Unlock MLS (Austin Board of REALTORS®)
MLS Number: 5333536
APN: 200045
- 1801 Lavaca St Unit 9J
- 1801 Lavaca St Unit 11A
- 1801 Lavaca St Unit 5J
- 1801 Lavaca St Unit 15A
- 1801 Lavaca St Unit 2D
- 1800 Lavaca St Unit 312
- 1800 Lavaca St Unit 515
- 1800 Lavaca St Unit 108
- 1800 Lavaca St Unit 307
- 1800 Lavaca St Unit A-214
- 313 W 17th St Unit 1802
- 313 W 17th St Unit 2003
- 313 W 17th St Unit 2301
- 313 W 17th St Unit 2402
- 313 W 17th St Unit 2406
- 313 W 17th St Unit 2403
- 313 W 17th St Unit 2105
- 313 W 17th St Unit 1703
- 313 W 17th St Unit 2304
- 313 W 17th St Unit 1605
- 1801 Lavaca St Unit 11A
- 1801 Lavaca St Unit 5J
- 1800 Lavaca St Unit 106
- 1800 Lavaca St Unit 108
- 1800 Lavaca St Unit 415
- 1800 Lavaca St Unit 806
- 1800 Lavaca St Unit 307
- 1800 Lavaca St Unit A-807
- 1800 Lavaca St Unit 505
- 1800 Lavaca St Unit 205
- 1800 Lavaca St Unit 308
- 1800 Lavaca St Unit A-214
- 313 W 17th St Unit 1804
- 313 W 17th St Unit 2603
- 313 W 17th St Unit 1703
- 313 W 17th St Unit 1205
- 313 W 17th St Unit 1105
- 1704 San Antonio St
- 510 W 18th St Unit 108
- 1801 Nueces St
