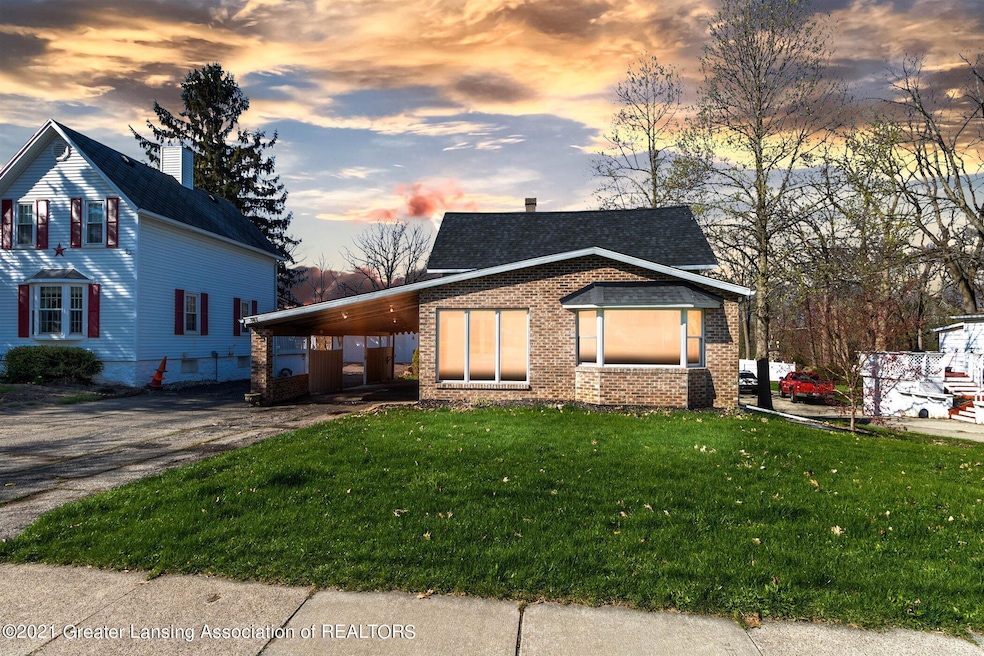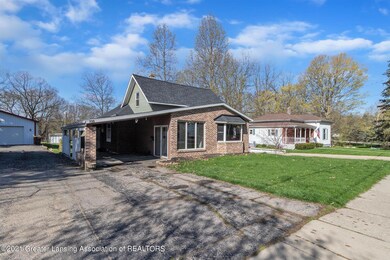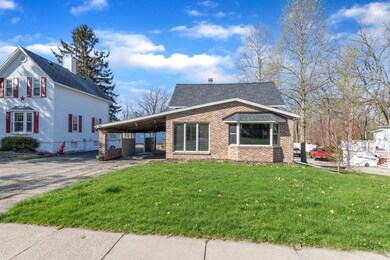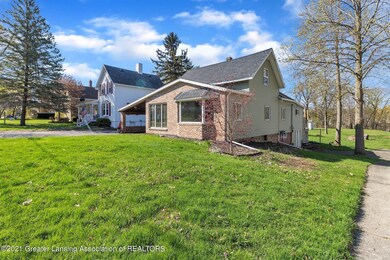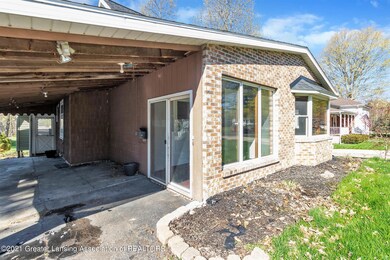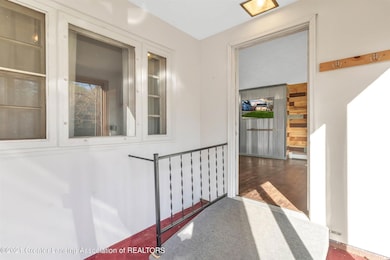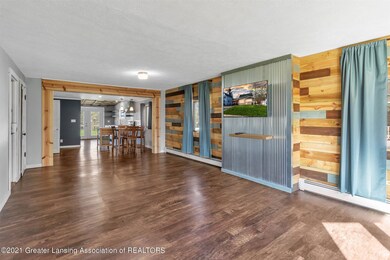
313 W Front St Grand Ledge, MI 48837
Highlights
- Spa
- River View
- Cape Cod Architecture
- Leon W. Hayes Middle School Rated A-
- Open Floorplan
- Deck
About This Home
As of July 2021Welcome to 313 W Front St!!! This beautiful 3 bedroom, 2 full bathroom Cape Cod home is located in downtown Grand Ledge and within walking distance to the board walk, Island Park, Lick-Ity Split ice cream and the bridge! Situated on over a half acre and boasts gorgeous views of the Grand River from your backyard! As you enter through the glass sliding door, into the front three seasons room, to access the front door, you are welcomed into an open concept theme! The living room features newly installed laminate floors, lots of windows giving plenty of natural sunlight and a vintage wood pallet accent wall! Off the living room is the large kitchen with lots of cabinets and counterspace, two large pantries, stainless steel appliances, a modern backsplash and custom-made wood floating shelves! The kitchen gives access to the large back deck which is perfect for entertaining guests! Rounding out the rest of this floor includes a large bedroom, first floor master suite with a full bathroom and walk in closet and a second full bathroom with a newer stackable washer and gas dryer! Heading upstairs, you will find an open loft space which is perfect for an office or playroom, another large bedroom and an attic space which is ready to be finished for an additional living area! The lower level offers plenty of room for storage with a double door walkout leading to a second driveway making it easy to access! There are so many wonderful updates which include: new PVC and PEX plumbing, 2020 roof, updated recessed lighting, newer appliances that stay with the home and so much more! This home is a must see, call today to schedule your private showing!
Last Listed By
Raeanne Mardigian
RE/MAX RE Professionals Okemos License #6501365083 Listed on: 04/22/2021
Home Details
Home Type
- Single Family
Est. Annual Taxes
- $1,890
Year Built
- Built in 1900
Lot Details
- 0.57 Acre Lot
- Lot Dimensions are 66x375
- River Front
- East Facing Home
- Property has an invisible fence for dogs
- Back and Front Yard
Home Design
- Cape Cod Architecture
- Block Foundation
- Stone Foundation
- Shingle Roof
- Vinyl Siding
- Concrete Perimeter Foundation
Interior Spaces
- 1,616 Sq Ft Home
- 2-Story Property
- Open Floorplan
- Ceiling Fan
- Recessed Lighting
- Double Pane Windows
- Insulated Windows
- Window Treatments
- Entrance Foyer
- Living Room
- Dining Room
- River Views
- Fire and Smoke Detector
Kitchen
- Gas Oven
- Gas Range
- Microwave
- Ice Maker
- Dishwasher
- Stainless Steel Appliances
- Laminate Countertops
- Disposal
Flooring
- Wood
- Carpet
- Laminate
- Tile
Bedrooms and Bathrooms
- 3 Bedrooms
- Primary Bedroom on Main
- 2 Full Bathrooms
Laundry
- Laundry on main level
- Laundry in Bathroom
- Dryer
- Washer
Basement
- Walk-Out Basement
- Basement Fills Entire Space Under The House
Parking
- Attached Carport
- Parking Deck
- Driveway
- Additional Parking
Accessible Home Design
- Accessible Full Bathroom
- Accessible Bedroom
- Accessible Closets
- Accessible Entrance
Outdoor Features
- Spa
- Deck
- Shed
- Enclosed Glass Porch
Location
- City Lot
Utilities
- No Cooling
- Heating System Uses Natural Gas
- Vented Exhaust Fan
- Hot Water Heating System
- 100 Amp Service
- Natural Gas Connected
- Water Heater
- High Speed Internet
- Cable TV Available
Ownership History
Purchase Details
Home Financials for this Owner
Home Financials are based on the most recent Mortgage that was taken out on this home.Purchase Details
Home Financials for this Owner
Home Financials are based on the most recent Mortgage that was taken out on this home.Purchase Details
Purchase Details
Home Financials for this Owner
Home Financials are based on the most recent Mortgage that was taken out on this home.Purchase Details
Similar Homes in Grand Ledge, MI
Home Values in the Area
Average Home Value in this Area
Purchase History
| Date | Type | Sale Price | Title Company |
|---|---|---|---|
| Warranty Deed | $170,000 | None Available | |
| Warranty Deed | $136,000 | None Available | |
| Quit Claim Deed | -- | None Available | |
| Warranty Deed | $52,000 | Tri County Title Agency Llc | |
| Interfamily Deed Transfer | -- | None Available |
Mortgage History
| Date | Status | Loan Amount | Loan Type |
|---|---|---|---|
| Open | $173,910 | VA | |
| Previous Owner | $130,000 | VA | |
| Previous Owner | $136,000 | VA |
Property History
| Date | Event | Price | Change | Sq Ft Price |
|---|---|---|---|---|
| 05/28/2025 05/28/25 | For Sale | $215,000 | +26.5% | $133 / Sq Ft |
| 07/16/2021 07/16/21 | Sold | $170,000 | -5.5% | $105 / Sq Ft |
| 05/19/2021 05/19/21 | Pending | -- | -- | -- |
| 05/13/2021 05/13/21 | Price Changed | $179,900 | -2.7% | $111 / Sq Ft |
| 04/22/2021 04/22/21 | For Sale | $184,900 | +36.0% | $114 / Sq Ft |
| 12/20/2017 12/20/17 | Sold | $136,000 | -2.8% | $84 / Sq Ft |
| 10/17/2017 10/17/17 | Pending | -- | -- | -- |
| 09/19/2017 09/19/17 | Price Changed | $139,900 | -5.5% | $87 / Sq Ft |
| 09/05/2017 09/05/17 | Price Changed | $148,000 | -3.3% | $92 / Sq Ft |
| 08/18/2017 08/18/17 | Price Changed | $153,000 | -3.2% | $95 / Sq Ft |
| 06/30/2017 06/30/17 | For Sale | $158,000 | +203.8% | $98 / Sq Ft |
| 10/20/2014 10/20/14 | Sold | $52,000 | -30.6% | $38 / Sq Ft |
| 09/29/2014 09/29/14 | Pending | -- | -- | -- |
| 07/29/2014 07/29/14 | For Sale | $74,900 | -- | $54 / Sq Ft |
Tax History Compared to Growth
Tax History
| Year | Tax Paid | Tax Assessment Tax Assessment Total Assessment is a certain percentage of the fair market value that is determined by local assessors to be the total taxable value of land and additions on the property. | Land | Improvement |
|---|---|---|---|---|
| 2024 | $2,281 | $71,100 | $0 | $0 |
| 2023 | $2,195 | $70,300 | $0 | $0 |
| 2022 | $3,127 | $66,100 | $0 | $0 |
| 2021 | $1,915 | $43,400 | $0 | $0 |
| 2020 | $1,890 | $41,400 | $0 | $0 |
| 2019 | $1,782 | $39,555 | $0 | $0 |
| 2018 | $1,691 | $38,800 | $0 | $0 |
| 2017 | $1,622 | $38,700 | $0 | $0 |
| 2016 | $1,156 | $35,900 | $0 | $0 |
| 2015 | -- | $34,900 | $0 | $0 |
| 2014 | -- | $47,100 | $0 | $0 |
| 2013 | -- | $46,900 | $0 | $0 |
Agents Affiliated with this Home
-
John McMahon
J
Seller's Agent in 2025
John McMahon
Kilner Group Realty
37 Total Sales
-
Jacob Rolf
J
Seller Co-Listing Agent in 2025
Jacob Rolf
Kilner Group Realty
(616) 581-6417
145 Total Sales
-
R
Seller's Agent in 2021
Raeanne Mardigian
RE/MAX Michigan
-
Kim Henderson

Seller's Agent in 2017
Kim Henderson
Gateway to Homes
(517) 204-4268
3 in this area
73 Total Sales
-
S
Buyer's Agent in 2017
Stacey Wood
EXIT Realty Select Partners
-
M
Seller's Agent in 2014
Martha Bashore
Coldwell Banker Realty -Stadium
Map
Source: Greater Lansing Association of Realtors®
MLS Number: 254727
APN: 400-000-619-040-00
- 218 Russell St
- 702 W Main St
- 506 S Bridge St
- 505 Pleasant St
- 845 Bolton Farms Ln
- 527 Jones St
- 625 W Jefferson St
- 324 Green St
- 511 Park St
- 834 Saint Johns Chase
- 945 Pennine Ridge Way
- 316 Union St
- 411 Jackson St
- 850 Saint Johns Chase
- 1123 Chesham Ln
- 1011 W Main St
- 886 Saint Johns Chase
- 438 Union St
- 321 W South St
- 0 Saint Johns Chase
