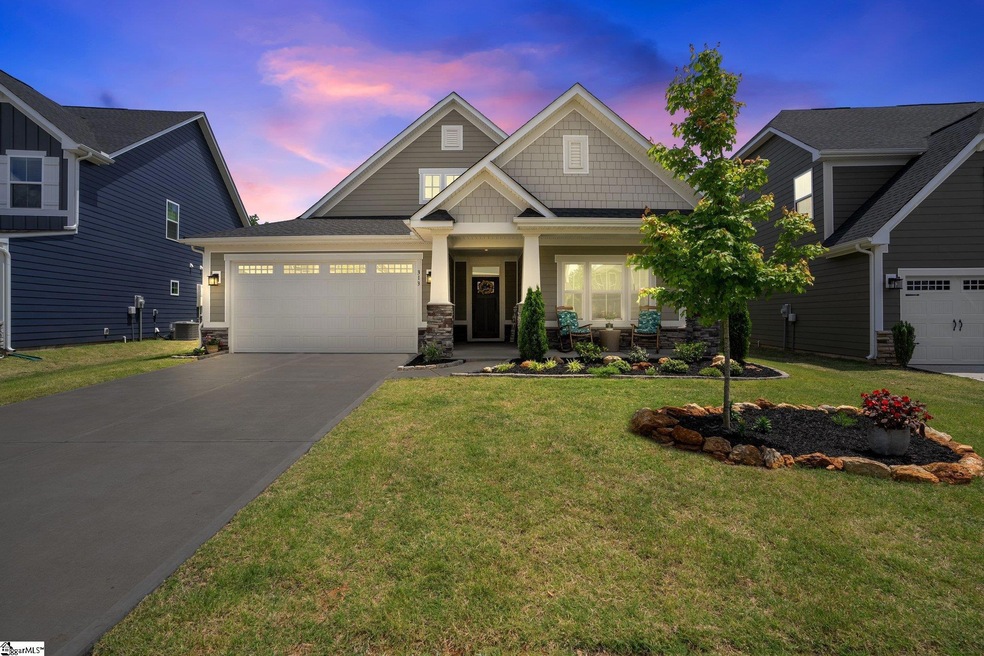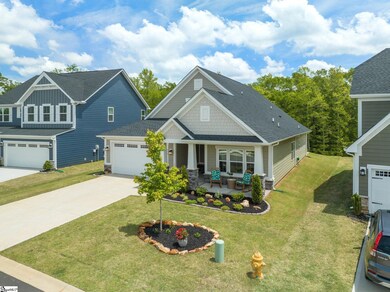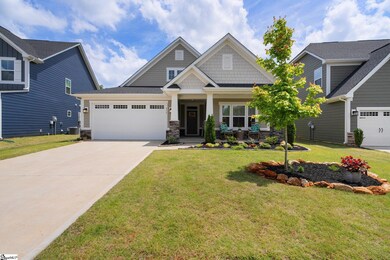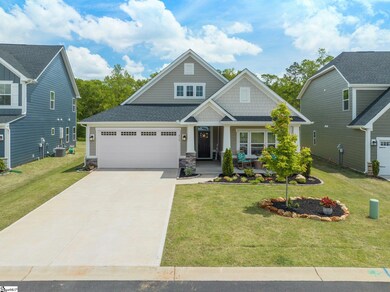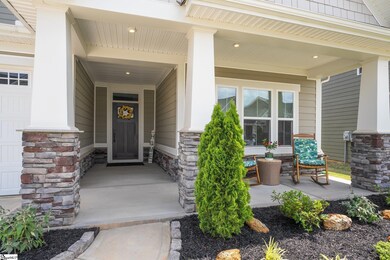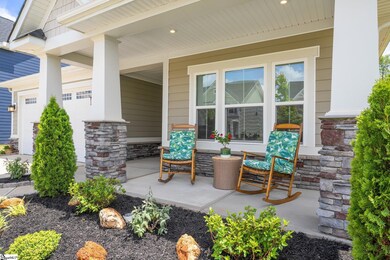
313 Wyandot Way Greenville, SC 29607
Highlights
- Open Floorplan
- Craftsman Architecture
- Covered patio or porch
- Greenbrier Elementary School Rated A-
- Quartz Countertops
- Walk-In Pantry
About This Home
As of May 2024BACK ON MARKET DUE TO NO FAULT OF THE SELLER! MOTIVATED SELLER & NOW IS YOUR CHANCE TO MAKE THIS BEAUTY YOUR HOME! WELCOME HOME! You will fall in love with this MOVE IN READY RANCH HOME located in the Highly sought after Community of RiverStone. LOCATION! LOCATION! This home is minutes from Downtown Simpsonville, Shopping, Physician Office's, Great Restaurants, Health Clubs, and minutes from 385. This home sits on a premium private lot and will not disappoint with all the charm you could ask for. This lot borders beautiful nature, community walking trails and the reedy river which gives you so much privacy! This amazing 3 bedroom, 2 full bath offers an amazing floor plan with countless upgrades and you will begin to fall in love as soon as you pull in the driveway. You will be greeted with amazing curb appeal, detailed landscaping and stone accent which gives this home a sleek look. Entering the home you will be greeted with hardwood floors, beautiful trim and a open concept living area that you must see with your own eyes! The kitchen has all the upgrades with quartz countertops, beautiful high end cabinets, stainless appliances, gas stove, large walk in pantry, double oven and plenty of counter space to accommodate all your cooking needs. Open to the kitchen you will fall in love with the living room space that offers large windows for a ton of natural light. The master bedroom is spacious with plenty of square footage to slip off for a little quiet time and relaxation. The master also delivers a extra large walk in closet, a double quartz vanity, beautiful shower with a bench and ceramic tile flooring. This home also offers 2 more bedrooms, full guest bathroom and walk in laundry all on one level. And if you need a cozy spot for your morning coffee we have you covered! Located off the back of the house you will find an covered porch with views of your private backyard that has all the potential that you can envision. This community also offers endless amenties for you to enjoy. A clubhouse, swimming pool, playground, fitness facility, walking trails and a pavilion located at the river for bar-b-q's. BONUS ~ The owner installed a full yard irrigation system & extended the back patio. Don't miss out on this beautiful jewel! Let's make this your FOREVER HOME! Call today for your private showing.
Last Agent to Sell the Property
BHHS C Dan Joyner - Midtown License #107650 Listed on: 05/12/2023

Home Details
Home Type
- Single Family
Est. Annual Taxes
- $2,494
Year Built
- Built in 2021
Lot Details
- 6,970 Sq Ft Lot
- Lot Dimensions are 50x121x67x121
- Level Lot
- Sprinkler System
- Few Trees
HOA Fees
- $66 Monthly HOA Fees
Home Design
- Craftsman Architecture
- Ranch Style House
- Slab Foundation
- Architectural Shingle Roof
- Stone Exterior Construction
- Hardboard
Interior Spaces
- 1,925 Sq Ft Home
- 1,800-1,999 Sq Ft Home
- Open Floorplan
- Tray Ceiling
- Smooth Ceilings
- Ceiling height of 9 feet or more
- Ceiling Fan
- Gas Log Fireplace
- Living Room
- Dining Room
- Fire and Smoke Detector
Kitchen
- Walk-In Pantry
- Built-In Double Oven
- Gas Cooktop
- Built-In Microwave
- Dishwasher
- Quartz Countertops
- Disposal
Flooring
- Carpet
- Ceramic Tile
- Luxury Vinyl Plank Tile
Bedrooms and Bathrooms
- 3 Main Level Bedrooms
- Walk-In Closet
- 2 Full Bathrooms
- Dual Vanity Sinks in Primary Bathroom
- Shower Only
Laundry
- Laundry Room
- Laundry on main level
- Dryer
- Washer
Parking
- 2 Car Attached Garage
- Garage Door Opener
Outdoor Features
- Covered patio or porch
Schools
- Greenbrier Elementary School
- Hughes Middle School
- Southside High School
Utilities
- Central Air
- Heating System Uses Natural Gas
- Underground Utilities
- Tankless Water Heater
- Gas Water Heater
- Cable TV Available
Community Details
- Built by Ryan Homes
- Riverstone Subdivision
- Mandatory home owners association
Listing and Financial Details
- Assessor Parcel Number 0574.41-01-234.00
Ownership History
Purchase Details
Home Financials for this Owner
Home Financials are based on the most recent Mortgage that was taken out on this home.Similar Homes in Greenville, SC
Home Values in the Area
Average Home Value in this Area
Purchase History
| Date | Type | Sale Price | Title Company |
|---|---|---|---|
| Quit Claim Deed | -- | None Listed On Document | |
| Deed | $460,000 | South Carolina Title |
Mortgage History
| Date | Status | Loan Amount | Loan Type |
|---|---|---|---|
| Open | $335,000 | New Conventional | |
| Previous Owner | $808,000 | Credit Line Revolving |
Property History
| Date | Event | Price | Change | Sq Ft Price |
|---|---|---|---|---|
| 05/15/2024 05/15/24 | Sold | $460,000 | -1.9% | $256 / Sq Ft |
| 04/03/2024 04/03/24 | Price Changed | $469,000 | -1.3% | $261 / Sq Ft |
| 03/13/2024 03/13/24 | Price Changed | $475,000 | -3.1% | $264 / Sq Ft |
| 03/01/2024 03/01/24 | For Sale | $490,000 | +2.1% | $272 / Sq Ft |
| 07/18/2023 07/18/23 | Sold | $480,000 | 0.0% | $267 / Sq Ft |
| 06/06/2023 06/06/23 | Price Changed | $480,000 | -1.0% | $267 / Sq Ft |
| 05/22/2023 05/22/23 | Price Changed | $485,000 | -2.0% | $269 / Sq Ft |
| 05/12/2023 05/12/23 | For Sale | $495,000 | -- | $275 / Sq Ft |
Tax History Compared to Growth
Tax History
| Year | Tax Paid | Tax Assessment Tax Assessment Total Assessment is a certain percentage of the fair market value that is determined by local assessors to be the total taxable value of land and additions on the property. | Land | Improvement |
|---|---|---|---|---|
| 2024 | $3,100 | $18,990 | $2,200 | $16,790 |
| 2023 | $3,100 | $15,640 | $2,200 | $13,440 |
| 2022 | $2,494 | $15,640 | $2,200 | $13,440 |
Agents Affiliated with this Home
-
Cindy Marchbanks

Seller's Agent in 2024
Cindy Marchbanks
BHHS C Dan Joyner - Midtown
(864) 404-7958
5 in this area
113 Total Sales
-
Brenda Ledford

Buyer's Agent in 2024
Brenda Ledford
BHHS C Dan Joyner - Midtown
(864) 414-9332
3 in this area
76 Total Sales
-
Dina Elm

Seller's Agent in 2023
Dina Elm
BHHS C Dan Joyner - Midtown
(864) 915-4254
17 in this area
165 Total Sales
Map
Source: Greater Greenville Association of REALTORS®
MLS Number: 1498610
APN: 0574.41-01-234.00
- 9 Inoko Place
- 3 Milo Ct
- 109 Eclipse St
- 104 Eclipse St
- 604 Torgerson Way
- 1008 Maridian St
- 602 Torgerson Way
- 501 Mccall Rd
- 501 Mccall Rd
- 501 Mccall Rd
- 501 Mccall Rd
- 108 Eclipse St
- 100 Mohegan Way
- 114 Eclipse St
- 905 Maridian St
- 907 Maridian St
- 405 Goldenrain Way
- 1005 Maridian St
- 1007 Maridian St
- 221 Twin Falls Dr
