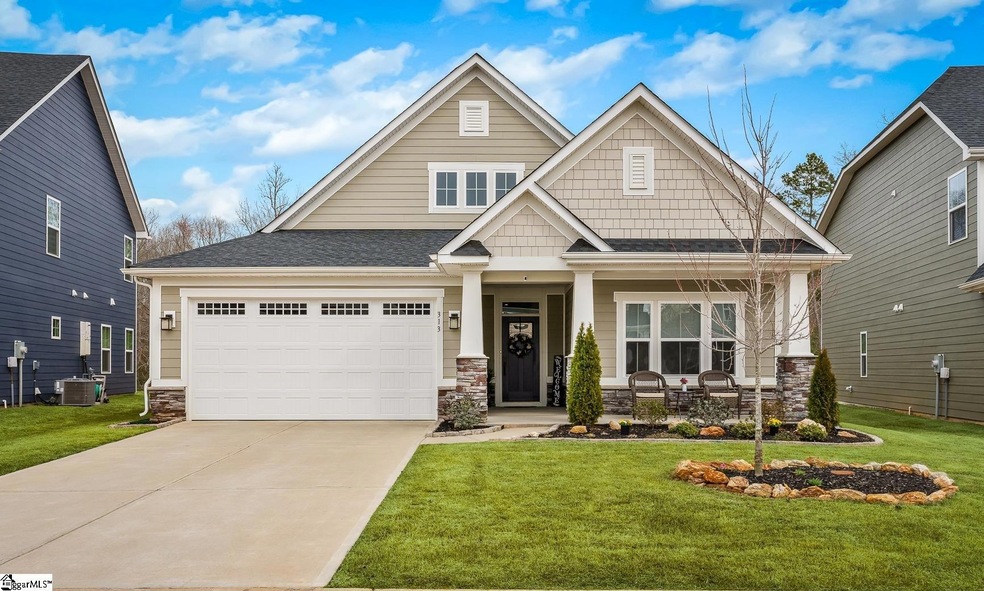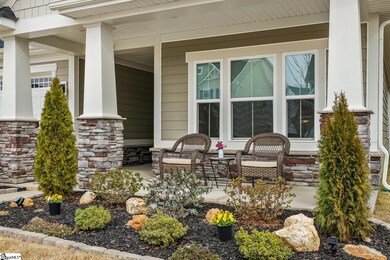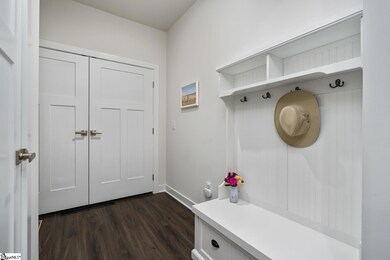
313 Wyandot Way Greenville, SC 29607
Highlights
- Open Floorplan
- Craftsman Architecture
- Covered patio or porch
- Greenbrier Elementary School Rated A-
- Quartz Countertops
- Breakfast Room
About This Home
As of May 2024Welcome to one-level living at its finest in the highly sought-after Riverstone Community. This nearly 1950 square foot, meticulously maintained home sits on a premium lot with backyard elevated views of nature - a bird lover's paradise. The exterior features hardboard siding with charming stone accents, surrounded by lush landscaping and a picturesque covered front porch. Step inside to discover an open-concept layout designed for modern living. No steps to contend with upon entry from the front door or your garage. A wonderful drop-zone area is conveniently located near the garage entrance leading you to the heart of the home ~ the expansive kitchen and living area! The kitchen boasts an enormous, 11' long island with ample counter seating, quartz countertops, luxurious tiled backsplash, and high-end cabinetry. Equipped with stainless steel appliances, including double ovens, a gas cooktop, refrigerator, and dishwasher, this kitchen is a true chef's delight. A large walk-in pantry provides additional storage space, ensuring convenience at every turn. The kitchen seamlessly flows into the breakfast area and a spacious living room, highlighted by a gas log fireplace and large windows offering serene views of the private, nature-filled backyard. Retreat to the primary bedroom, featuring a detailed trey ceiling, an extra-large walk-in closet, accessible width doors, and a luxurious ensuite bath with quartz countertops, a double vanity, and a massive, tiled shower with dual shower heads and a built-in bench. Two additional well-sized bedrooms share a Jack and Jill bathroom, complete with a double quartz vanity and a tub/shower combination. Outside, tranquility awaits on the expansive covered back porch with an extended patio space, providing the perfect setting for outdoor entertaining or simply enjoying the peaceful surroundings. With nearly 15 acres owned by the Riverstone HOA backing the property, the backyard offers complete privacy and seclusion. This home is loaded with upgrades, including a premium lot, a full yard irrigation system, epoxy garage flooring, a tankless gas water heater, high-end cabinetry, large walk-in laundry, quartz countertops throughout and detailed landscaping. The stainless-steel refrigerator, washer, and dryer are included with the purchase of the home. The Riverstone community offers an array of amenities, including trash service, pool, tennis courts, clubhouse, playground, walking trails, fitness facility, and a pavilion at the river ideal for family/friend gatherings. Conveniently located just minutes from downtown Simpsonville, shopping, medical offices, and fabulous dining options. With easy access to major highways, you are a quick 20-minute drive to the heart of downtown Greenville. This home offers the perfect blend of luxury, convenience, amenities, and privacy. Do not miss your opportunity to make this exceptional property your own!
Last Agent to Sell the Property
BHHS C Dan Joyner - Midtown License #111718 Listed on: 03/01/2024

Home Details
Home Type
- Single Family
Est. Annual Taxes
- $2,272
Year Built
- Built in 2021
Lot Details
- 6,970 Sq Ft Lot
- Level Lot
- Sprinkler System
- Few Trees
HOA Fees
- $73 Monthly HOA Fees
Home Design
- Craftsman Architecture
- Ranch Style House
- Slab Foundation
- Architectural Shingle Roof
- Stone Exterior Construction
- Hardboard
Interior Spaces
- 1,942 Sq Ft Home
- 1,800-1,999 Sq Ft Home
- Open Floorplan
- Tray Ceiling
- Smooth Ceilings
- Ceiling height of 9 feet or more
- Ceiling Fan
- Ventless Fireplace
- Gas Log Fireplace
- Insulated Windows
- Window Treatments
- Living Room
- Fire and Smoke Detector
Kitchen
- Breakfast Room
- Walk-In Pantry
- Built-In Self-Cleaning Double Oven
- Electric Oven
- Gas Cooktop
- Range Hood
- Built-In Microwave
- Dishwasher
- Quartz Countertops
- Disposal
Flooring
- Carpet
- Ceramic Tile
- Luxury Vinyl Plank Tile
Bedrooms and Bathrooms
- 3 Main Level Bedrooms
- Walk-In Closet
- 2 Full Bathrooms
- Dual Vanity Sinks in Primary Bathroom
- Shower Only
Laundry
- Laundry Room
- Laundry on main level
- Dryer
- Washer
Parking
- 2 Car Attached Garage
- Garage Door Opener
Outdoor Features
- Covered patio or porch
Schools
- Greenbrier Elementary School
- Hughes Middle School
- Southside High School
Utilities
- Forced Air Heating and Cooling System
- Heating System Uses Natural Gas
- Underground Utilities
- Tankless Water Heater
- Gas Water Heater
- Cable TV Available
Community Details
- Riverstone Subdivision
- Mandatory home owners association
Listing and Financial Details
- Assessor Parcel Number 0574.41-01.234.00
Ownership History
Purchase Details
Home Financials for this Owner
Home Financials are based on the most recent Mortgage that was taken out on this home.Similar Homes in Greenville, SC
Home Values in the Area
Average Home Value in this Area
Purchase History
| Date | Type | Sale Price | Title Company |
|---|---|---|---|
| Quit Claim Deed | -- | None Listed On Document | |
| Deed | $460,000 | South Carolina Title |
Mortgage History
| Date | Status | Loan Amount | Loan Type |
|---|---|---|---|
| Open | $335,000 | New Conventional | |
| Previous Owner | $808,000 | Credit Line Revolving |
Property History
| Date | Event | Price | Change | Sq Ft Price |
|---|---|---|---|---|
| 05/15/2024 05/15/24 | Sold | $460,000 | -1.9% | $256 / Sq Ft |
| 04/03/2024 04/03/24 | Price Changed | $469,000 | -1.3% | $261 / Sq Ft |
| 03/13/2024 03/13/24 | Price Changed | $475,000 | -3.1% | $264 / Sq Ft |
| 03/01/2024 03/01/24 | For Sale | $490,000 | +2.1% | $272 / Sq Ft |
| 07/18/2023 07/18/23 | Sold | $480,000 | 0.0% | $267 / Sq Ft |
| 06/06/2023 06/06/23 | Price Changed | $480,000 | -1.0% | $267 / Sq Ft |
| 05/22/2023 05/22/23 | Price Changed | $485,000 | -2.0% | $269 / Sq Ft |
| 05/12/2023 05/12/23 | For Sale | $495,000 | -- | $275 / Sq Ft |
Tax History Compared to Growth
Tax History
| Year | Tax Paid | Tax Assessment Tax Assessment Total Assessment is a certain percentage of the fair market value that is determined by local assessors to be the total taxable value of land and additions on the property. | Land | Improvement |
|---|---|---|---|---|
| 2024 | $3,100 | $18,990 | $2,200 | $16,790 |
| 2023 | $3,100 | $15,640 | $2,200 | $13,440 |
| 2022 | $2,494 | $15,640 | $2,200 | $13,440 |
Agents Affiliated with this Home
-
Cindy Marchbanks

Seller's Agent in 2024
Cindy Marchbanks
BHHS C Dan Joyner - Midtown
(864) 404-7958
5 in this area
113 Total Sales
-
Brenda Ledford

Buyer's Agent in 2024
Brenda Ledford
BHHS C Dan Joyner - Midtown
(864) 414-9332
3 in this area
76 Total Sales
-
Dina Elm

Seller's Agent in 2023
Dina Elm
BHHS C Dan Joyner - Midtown
(864) 915-4254
17 in this area
165 Total Sales
Map
Source: Greater Greenville Association of REALTORS®
MLS Number: 1520354
APN: 0574.41-01-234.00
- 9 Inoko Place
- 3 Milo Ct
- 109 Eclipse St
- 104 Eclipse St
- 604 Torgerson Way
- 1008 Maridian St
- 602 Torgerson Way
- 501 Mccall Rd
- 501 Mccall Rd
- 501 Mccall Rd
- 501 Mccall Rd
- 108 Eclipse St
- 100 Mohegan Way
- 114 Eclipse St
- 905 Maridian St
- 907 Maridian St
- 405 Goldenrain Way
- 1005 Maridian St
- 1007 Maridian St
- 221 Twin Falls Dr






