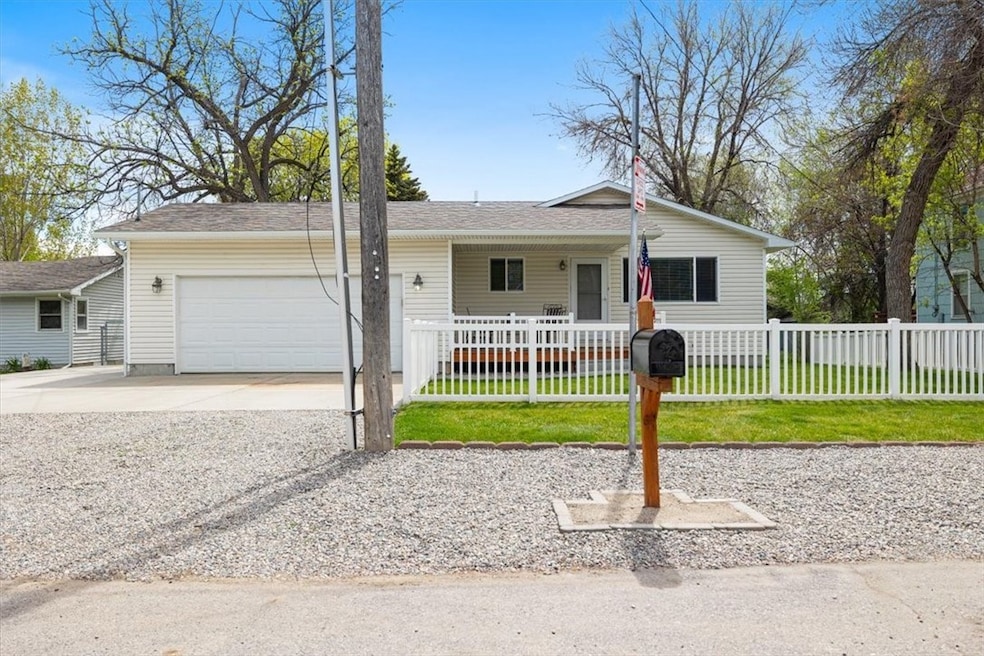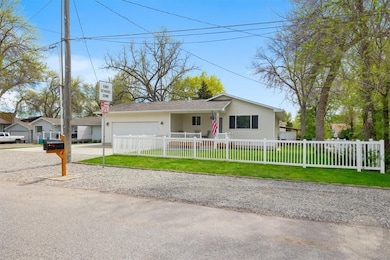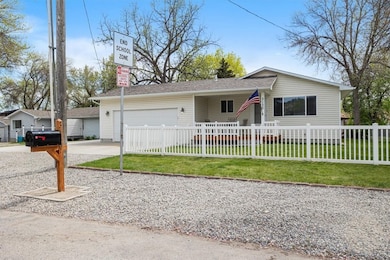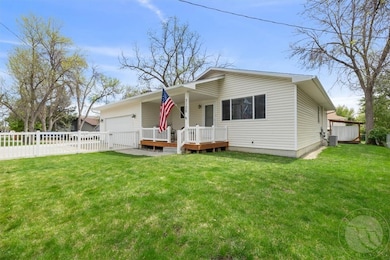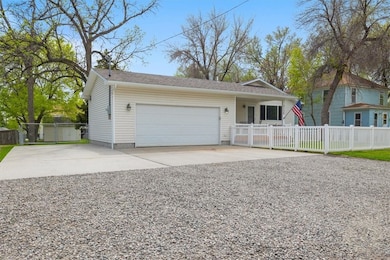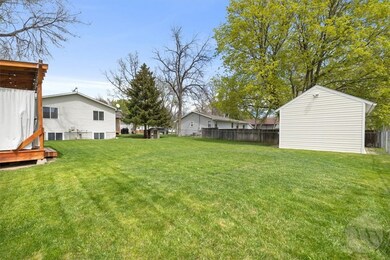
3130 Boulder Ave Billings, MT 59102
North Central Billings NeighborhoodEstimated payment $2,368/month
Highlights
- Very Popular Property
- Front Porch
- Cooling Available
- Deck
- 2 Car Attached Garage
- Patio
About This Home
Immaculate, beautiful 5-bedroom 3-bath home in northwest Billings on a quiet street. 1/2 block to grade school plus walking distance to Boulder Park and Albertsons. A custom kitchen and living room combo are on the main floor. Master bedroom with a 3/4 bath. 2 more bedrooms and a hallway full bath. The basement has a large, spacious family room with a wet bar., 2 more egress bedrooms, and another full bath. Large attached double car garage with opener. The extra-large lot has a beautiful backyard with a large storage shed and a gazebo with canvas curtains for sitting and entertaining. UGSP. The appliances including an extra refrigerator and microwave in the wet bar, plus the washer and dryer, all stay. Radon mitigation system in place 2014.
Home Details
Home Type
- Single Family
Est. Annual Taxes
- $3,140
Year Built
- Built in 1998
Lot Details
- 10,874 Sq Ft Lot
- Sprinkler System
- Zoning described as Mid-Century Neighborhood Residential
Parking
- 2 Car Attached Garage
- Garage Door Opener
Home Design
- Asphalt Roof
- Vinyl Siding
Interior Spaces
- 2,184 Sq Ft Home
- 2-Story Property
- Ceiling Fan
- Basement Fills Entire Space Under The House
Kitchen
- Oven
- Induction Cooktop
- Microwave
- Dishwasher
Bedrooms and Bathrooms
- 5 Bedrooms | 3 Main Level Bedrooms
- 3 Full Bathrooms
Laundry
- Dryer
- Washer
Outdoor Features
- Deck
- Patio
- Shed
- Front Porch
Schools
- Boulder Elementary School
- Will James Middle School
- Senior High School
Utilities
- Cooling Available
- Forced Air Heating System
Listing and Financial Details
- Assessor Parcel Number A29190
Community Details
Overview
- Pioneer Subdivision
Building Details
Map
Home Values in the Area
Average Home Value in this Area
Tax History
| Year | Tax Paid | Tax Assessment Tax Assessment Total Assessment is a certain percentage of the fair market value that is determined by local assessors to be the total taxable value of land and additions on the property. | Land | Improvement |
|---|---|---|---|---|
| 2024 | $3,139 | $320,400 | $57,737 | $262,663 |
| 2023 | $3,151 | $320,400 | $57,737 | $262,663 |
| 2022 | $2,520 | $266,900 | $0 | $0 |
| 2021 | $2,833 | $266,900 | $0 | $0 |
| 2020 | $2,969 | $262,100 | $0 | $0 |
| 2019 | $2,799 | $258,300 | $0 | $0 |
| 2018 | $2,743 | $248,600 | $0 | $0 |
| 2017 | $2,301 | $248,600 | $0 | $0 |
| 2016 | $2,512 | $236,900 | $0 | $0 |
| 2015 | $2,457 | $236,900 | $0 | $0 |
| 2014 | $2,282 | $116,759 | $0 | $0 |
Property History
| Date | Event | Price | Change | Sq Ft Price |
|---|---|---|---|---|
| 05/09/2025 05/09/25 | For Sale | $379,900 | -- | $174 / Sq Ft |
Purchase History
| Date | Type | Sale Price | Title Company |
|---|---|---|---|
| Warranty Deed | -- | Chicago Title | |
| Warranty Deed | -- | St | |
| Interfamily Deed Transfer | -- | None Available | |
| Warranty Deed | -- | None Available |
Mortgage History
| Date | Status | Loan Amount | Loan Type |
|---|---|---|---|
| Open | $247,000 | Stand Alone Refi Refinance Of Original Loan | |
| Closed | $247,000 | Stand Alone Refi Refinance Of Original Loan | |
| Previous Owner | $186,400 | New Conventional | |
| Previous Owner | $337,500 | Reverse Mortgage Home Equity Conversion Mortgage |
Similar Homes in Billings, MT
Source: Billings Multiple Listing Service
MLS Number: 352639
APN: 03-1032-34-1-04-46-0000
- 3138 Boulder Ave
- 2060 Hope Cir
- 2480 32nd St W
- 2304 Rehberg Ln
- 3033 Jonathon Ct
- 2002 Wyndham Park Dr
- 3153 Avenue E
- 3307 Poly Dr
- 2330 Icewine Dr
- 2844 Colton Blvd
- 1826 Westwood Dr
- 1603 Wembly Place
- 2829 Poly Dr
- 2516 Lyndale Ln
- 1803 28th St W
- 3022 Forsythia Blvd
- 3143 Marguerite Blvd
- 3023 Mcbride St
- 3418 Flagstone Dr
- 3053 Forsythia Blvd
