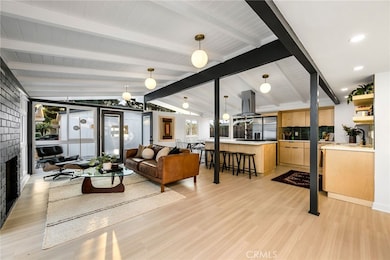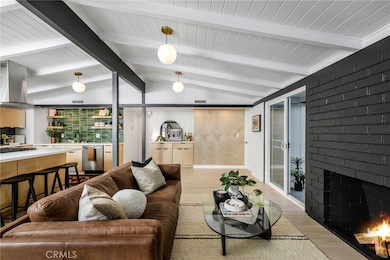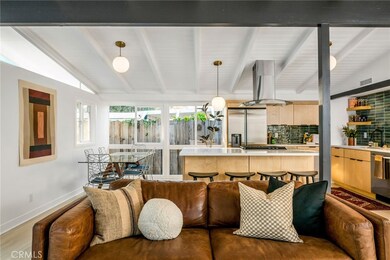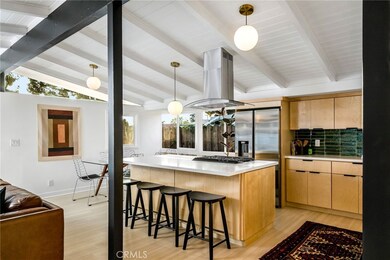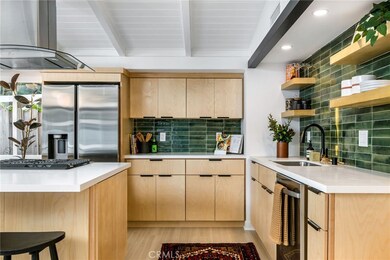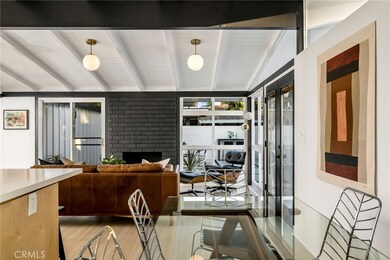
3130 Kallin Ave Long Beach, CA 90808
Rancho Estates NeighborhoodHighlights
- Updated Kitchen
- Open Floorplan
- No HOA
- Cubberley K-8 Rated A-
- Midcentury Modern Architecture
- Neighborhood Views
About This Home
As of July 2025Welcome to 3130 Kallin, the Rancho so nice they built it twice. Crafted in true Rancho form, you may not even realize from the sidewalk that you're looking at not only a two car garage to your left, but also a fully built and move in ready permitted Cliff May ADU just to your right. Walking in towards the main home's front door and Cliff May corner, you can immediately notice the level of thought and detail that went into this ground up Mid Century renovation. Just inside the front doors, before you even turn any lights on, you can stop to admire the natural light this Rancho exudes in true Cliff May form. From the new vinyl flooring, to the custom birch cabinetry, up the custom tile backsplashes and stainless steel appliances, to the mid century lighting cleverly hidden in the original tongue and groove beams, this home gives you a feel of how sharp and picturesque these homes truly can be. The primary ensuite has been bumped out in years prior to add something every Rancho owner dreams of, multiple closets. The two additional bedrooms have also been creatively reconfigured to maximize their footprints while still maintaining the original concept. Both the primary bathroom and guest bathroom have been tastefully renovated as well to add that extra layer of simplicity and efficiency. Heading to your courtyard and ADU entry, one can appreciate the refinished perimeter walls, newly added landscaping and hardscape alike. When you finally get to the additional unit, you'll notice the consistency and finishes inside match the aesthetic that emphasizes the architecture of these homes in stylish fashion. Equipped with its own laundry, HVAC like the main home and full kitchen, you'd be hard pressed to choose between which structure you spend more time in... Finding a move-in ready Cliff May is tough enough, let alone two on a single lot. Now if you throw in an additional full two car garage? We're onto something here... See you soon.
Last Agent to Sell the Property
California Real Estate Company Brokerage Phone: 714-376-0782 License #01938483 Listed on: 05/07/2025
Last Buyer's Agent
Eddie Halaby
Redfin Corporation License #01944476

Home Details
Home Type
- Single Family
Est. Annual Taxes
- $1,661
Year Built
- Built in 1954
Lot Details
- 5,264 Sq Ft Lot
- Density is 2-5 Units/Acre
- Property is zoned LBPD11
Parking
- 2 Car Garage
- 2 Open Parking Spaces
- Parking Available
- Front Facing Garage
- Two Garage Doors
Home Design
- Midcentury Modern Architecture
Interior Spaces
- 1,513 Sq Ft Home
- 1-Story Property
- Open Floorplan
- Living Room with Fireplace
- Vinyl Flooring
- Neighborhood Views
Kitchen
- Updated Kitchen
- Breakfast Bar
Bedrooms and Bathrooms
- 4 Main Level Bedrooms
Laundry
- Laundry Room
- Laundry in Garage
Additional Features
- Suburban Location
- Central Heating and Cooling System
Community Details
- No Home Owners Association
- Rancho Subdivision
Listing and Financial Details
- Tax Lot 82
- Tax Tract Number 18759
- Assessor Parcel Number 7079025019
- $356 per year additional tax assessments
- Seller Considering Concessions
Ownership History
Purchase Details
Home Financials for this Owner
Home Financials are based on the most recent Mortgage that was taken out on this home.Purchase Details
Home Financials for this Owner
Home Financials are based on the most recent Mortgage that was taken out on this home.Purchase Details
Similar Homes in Long Beach, CA
Home Values in the Area
Average Home Value in this Area
Purchase History
| Date | Type | Sale Price | Title Company |
|---|---|---|---|
| Grant Deed | $1,575,000 | Lawyers Title | |
| Grant Deed | $1,120,000 | Lawyers Title Company | |
| Grant Deed | $1,090,000 | Lawyers Title Company | |
| Deed | -- | Davis Jim L |
Mortgage History
| Date | Status | Loan Amount | Loan Type |
|---|---|---|---|
| Open | $1,075,000 | New Conventional | |
| Previous Owner | $1,120,000 | New Conventional | |
| Previous Owner | $70,000 | Credit Line Revolving | |
| Previous Owner | $60,000 | Credit Line Revolving |
Property History
| Date | Event | Price | Change | Sq Ft Price |
|---|---|---|---|---|
| 07/08/2025 07/08/25 | Sold | $1,575,000 | 0.0% | $1,041 / Sq Ft |
| 05/07/2025 05/07/25 | For Sale | $1,575,000 | +40.6% | $1,041 / Sq Ft |
| 09/24/2024 09/24/24 | For Sale | $1,120,000 | +2.8% | $991 / Sq Ft |
| 09/23/2024 09/23/24 | Sold | $1,090,000 | -- | $965 / Sq Ft |
| 08/30/2024 08/30/24 | Pending | -- | -- | -- |
Tax History Compared to Growth
Tax History
| Year | Tax Paid | Tax Assessment Tax Assessment Total Assessment is a certain percentage of the fair market value that is determined by local assessors to be the total taxable value of land and additions on the property. | Land | Improvement |
|---|---|---|---|---|
| 2024 | $1,661 | $112,133 | $49,453 | $62,680 |
| 2023 | $1,637 | $109,935 | $48,484 | $61,451 |
| 2022 | $1,547 | $107,781 | $47,534 | $60,247 |
| 2021 | $1,514 | $105,668 | $46,602 | $59,066 |
| 2019 | $1,489 | $102,536 | $45,221 | $57,315 |
| 2018 | $1,372 | $100,527 | $44,335 | $56,192 |
| 2016 | $1,254 | $96,625 | $42,614 | $54,011 |
| 2015 | $1,207 | $95,174 | $41,974 | $53,200 |
| 2014 | $1,205 | $93,310 | $41,152 | $52,158 |
Agents Affiliated with this Home
-
Ben Fisher

Seller's Agent in 2025
Ben Fisher
California Real Estate Company
(714) 376-0782
18 in this area
129 Total Sales
-
E
Buyer's Agent in 2025
Eddie Halaby
Redfin Corporation
-
April Bayraktar

Seller's Agent in 2024
April Bayraktar
Coldwell Banker Realty
(714) 801-7203
1 in this area
38 Total Sales
-
Hakeem Nicholson
H
Buyer's Agent in 2024
Hakeem Nicholson
New Western Acquisitions
(951) 683-9656
1 in this area
13 Total Sales
Map
Source: California Regional Multiple Listing Service (CRMLS)
MLS Number: PW25100378
APN: 7079-025-019
- 3119 Karen Ave
- 7108 E Mezzanine Way
- 7134 E Rosebay St
- 3109 Pattiz Ave
- 3014 Stevely Ave
- 3048 Knoxville Ave
- 2729 N Studebaker Rd
- 2751 Ostrom Ave
- 7165 E Wardlow Rd
- 6721 E Coralite St
- 2851 Ladoga Ave
- 2637 Monogram Ave
- 3568 Roxanne Ave
- 2534 Petaluma Ave
- 7118 E Peabody St
- 6242 E Pageantry St
- 3531 Josie Ave
- 2460 Vuelta Grande Ave
- 3131 Armourdale Ave
- 7890 E Spring St Unit 13I

