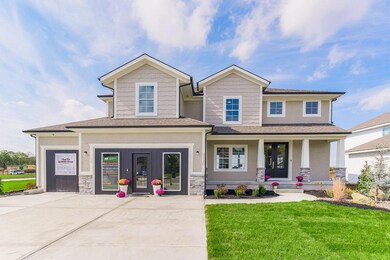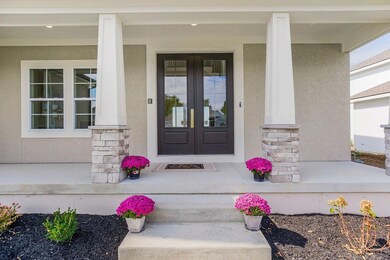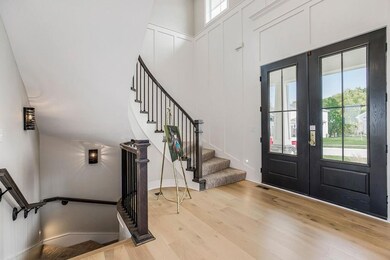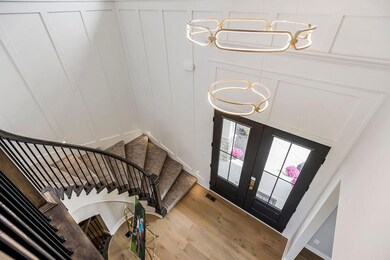
3130 SW Blue Ribbon St Lee's Summit, MO 64082
Lee's Summit NeighborhoodEstimated Value: $676,000 - $691,212
Highlights
- Custom Closet System
- Vaulted Ceiling
- Wood Flooring
- Summit Pointe Elementary School Rated A
- Traditional Architecture
- Main Floor Bedroom
About This Home
As of May 2024Model Home NOW AVAILABLE. Bill Kenney Homes 2 Story "The Fireside" is loaded with extra trim and indirect lighting everywhere. 2 Story Circular stairs, open concept with large, open kitchen with island & walk-in pantry. Breakfast room & Dining in open concept. Bedroom/office and full bath on main floor. Upstairs, Large Master bedroom and Bathroom with double vanity, free standing tub and large walk-in shower. All other bedrooms have large walk-in closets. Upstairs laundry. Indirect lighting many places, professional landscaping, sprinkler system and fully landscaped. Located on a large lot at the back of the subdivision, this lot backs to no house. The HEATED SALTWATER Pool, Opening this May, and located at the back of the subdivision on 3 prime lots has 2850 SF POOL and the Pool features 265 Sq Ft Adult Reef, ADA Accessible Pool Lift, 556 Sq Ft Baby Pool with 3 splash features. An expanded Playground and Barbecue area are planned as well.
Last Agent to Sell the Property
Chartwell Realty LLC Brokerage Phone: 816-517-2722 License #1999131923 Listed on: 04/08/2023

Home Details
Home Type
- Single Family
Est. Annual Taxes
- $10,671
Year Built
- Built in 2023
Lot Details
- 0.39 Acre Lot
- Lot Dimensions are 90 x 158
- Many Trees
HOA Fees
- $46 Monthly HOA Fees
Parking
- 3 Car Attached Garage
- Inside Entrance
- Front Facing Garage
Home Design
- Traditional Architecture
- Composition Roof
- Stone Trim
Interior Spaces
- 2-Story Property
- Vaulted Ceiling
- Fireplace With Gas Starter
- Entryway
- Great Room with Fireplace
- Family Room Downstairs
Kitchen
- Breakfast Room
- Open to Family Room
- Eat-In Kitchen
- Gas Range
- Dishwasher
- Kitchen Island
- Wood Stained Kitchen Cabinets
- Disposal
Flooring
- Wood
- Carpet
- Ceramic Tile
Bedrooms and Bathrooms
- 5 Bedrooms
- Main Floor Bedroom
- Custom Closet System
- Walk-In Closet
- 4 Full Bathrooms
Laundry
- Laundry on upper level
- Dryer Hookup
Basement
- Basement Fills Entire Space Under The House
- Basement Window Egress
Home Security
- Home Security System
- Fire and Smoke Detector
Outdoor Features
- Covered patio or porch
- Playground
Schools
- Summit Pointe Elementary School
- Lee's Summit West High School
Additional Features
- City Lot
- Forced Air Heating and Cooling System
Listing and Financial Details
- Assessor Parcel Number 69-520-06-07-00-0-00-000
- $0 special tax assessment
Community Details
Overview
- Association fees include management
- Summit View Farms Development Group Association
- Summit View Farms Subdivision, The Fireside Floorplan
Amenities
- Party Room
Recreation
- Community Pool
Ownership History
Purchase Details
Home Financials for this Owner
Home Financials are based on the most recent Mortgage that was taken out on this home.Purchase Details
Similar Homes in Lee's Summit, MO
Home Values in the Area
Average Home Value in this Area
Purchase History
| Date | Buyer | Sale Price | Title Company |
|---|---|---|---|
| Evbuomwan Osagie | -- | None Listed On Document | |
| Bill Kenney Homes Inc | -- | None Available |
Mortgage History
| Date | Status | Borrower | Loan Amount |
|---|---|---|---|
| Open | Evbuomwan Osagie | $488,452 |
Property History
| Date | Event | Price | Change | Sq Ft Price |
|---|---|---|---|---|
| 05/13/2024 05/13/24 | Sold | -- | -- | -- |
| 02/25/2024 02/25/24 | Pending | -- | -- | -- |
| 02/25/2024 02/25/24 | Price Changed | $697,789 | +7.4% | $187 / Sq Ft |
| 07/27/2023 07/27/23 | Price Changed | $649,900 | +1.6% | $174 / Sq Ft |
| 04/08/2023 04/08/23 | For Sale | $639,900 | -- | $171 / Sq Ft |
Tax History Compared to Growth
Tax History
| Year | Tax Paid | Tax Assessment Tax Assessment Total Assessment is a certain percentage of the fair market value that is determined by local assessors to be the total taxable value of land and additions on the property. | Land | Improvement |
|---|---|---|---|---|
| 2024 | $4,033 | $56,257 | $2,854 | $53,403 |
| 2023 | $4,033 | $56,257 | $5,208 | $51,049 |
| 2022 | $1,212 | $15,010 | $15,010 | $0 |
| 2021 | $1,237 | $15,010 | $15,010 | $0 |
| 2020 | $6 | $0 | $0 | $0 |
Agents Affiliated with this Home
-
Sandra Kenney

Seller's Agent in 2024
Sandra Kenney
Chartwell Realty LLC
(816) 517-2722
72 in this area
147 Total Sales
-
Emily Thornton

Seller Co-Listing Agent in 2024
Emily Thornton
Chartwell Realty LLC
(913) 543-0054
60 in this area
106 Total Sales
-
Missy Hargate

Buyer's Agent in 2024
Missy Hargate
Keller Williams Realty Partner
(913) 486-9222
4 in this area
56 Total Sales
Map
Source: Heartland MLS
MLS Number: 2429119
APN: 69-520-06-07-00-0-00-000
- 2317 SW Morris Dr
- 2303 SW Serena Place
- 3125 SW Damon Ln
- 2314 SW Serena Place
- 2315 SW Serena Place
- 2319 SW Serena Place
- 3203 SW Enoch St
- 3141 SW Summit View Trail
- 3116 SW Summit View Trail
- 3215 SW Enoch St
- 3209 SW Saddlebred Terrace
- 3222 SW Enoch St
- 3217 SW Saddlebred Terrace
- 3208 SW Saddlebred Terrace
- 2230 SW Heartland Ct
- 2226 SW Heartland Ct
- 2222 SW Heartland Ct
- 3223 SW Amber Ct
- 2229 SW Crown Dr
- 2739 SW Heartland Rd
- 3130 SW Blue Ribbon St
- 3106 SW Blue Ribbon St
- 3126 SW Blue Ribbon St
- 3110 SW Blue Ribbon St
- 3109 SW Blue Ribbon St
- 3129 SW Blue Ribbon St
- 3121 SW Blue Ribbon St
- 3122 SW Blue Ribbon St
- 3133 SW Blue Ribbon St
- 3125 SW Blue Ribbon St
- 3020 SW Morris Dr
- 3100 SW Ragan Dr
- 3101 SW Blue Ribbon St
- 3104 SW Ragan Dr
- 2248 SW Morris Dr
- 2252 SW Morris Dr
- 2256 SW Morris Dr
- 2300 SW Morris Dr
- 2260 SW Morris Dr
- 3108 SW Ragan Dr





