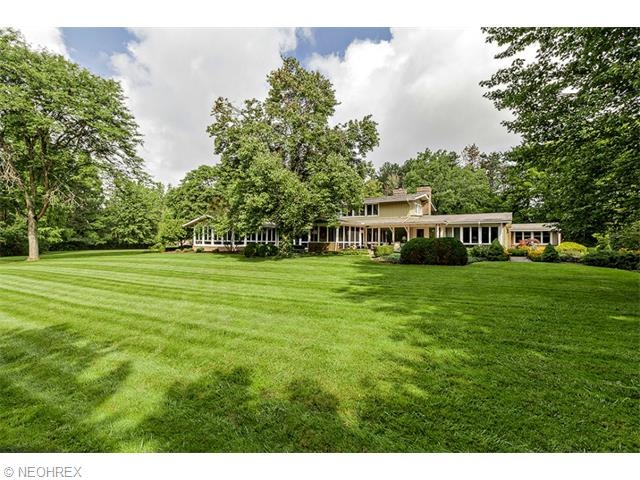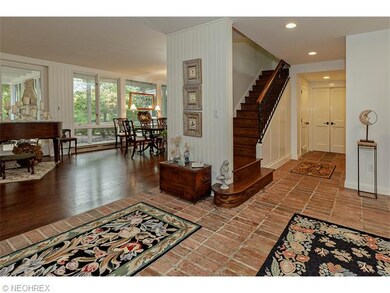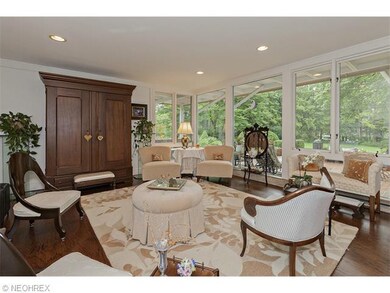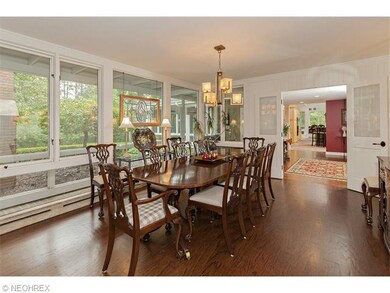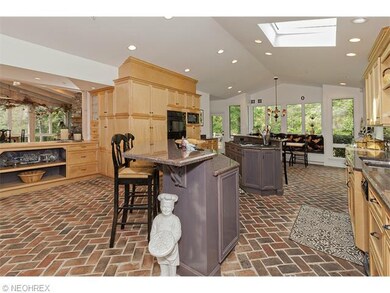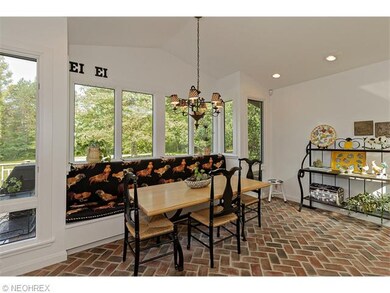
3130 Topping Ln Chagrin Falls, OH 44022
Estimated Value: $2,005,000 - $2,161,000
Highlights
- View of Trees or Woods
- 5.1 Acre Lot
- Wooded Lot
- Moreland Hills Elementary School Rated A
- Deck
- 5 Fireplaces
About This Home
As of December 2015Stunning rustic and romantic home down a long driveway on a sought after street in Daisy Hill. Brick floors, walls of windows, five fireplaces and superb finishes create a unique ambiance. Combination living room and dining room with wood floors and fireplace overlooks rear yard. Huge kitchen addition with two islands, brick floor and creative design opens to the family room with stone fireplace and floor to ceiling windows. Enjoy a terrific home office with fireplace and access to the deck. Even the screened porch has a fireplace! Unique master suite on first floor with vaulted ceiling, brick floor, fireplace and built-ins, opens to a private patio. Closets galore and re-done master bath. Amazingly airy, like sleeping in a tree house. Three bedrooms and two baths on the second floor. Simply charming and sophisticated throughout. Indoor--outdoor private living at its finest. Convenient to everything. All this in Daisy Hill. Owner is listing agent and a licensed Realtor
Last Agent to Sell the Property
RE/MAX Haven Realty License #401572 Listed on: 08/23/2014

Home Details
Home Type
- Single Family
Est. Annual Taxes
- $29,133
Year Built
- Built in 1956
Lot Details
- 5.1 Acre Lot
- North Facing Home
- Wooded Lot
HOA Fees
- $154 Monthly HOA Fees
Home Design
- Brick Exterior Construction
- Asphalt Roof
- Cedar
Interior Spaces
- 5,920 Sq Ft Home
- 2-Story Property
- Sound System
- 5 Fireplaces
- Views of Woods
Kitchen
- Built-In Oven
- Cooktop
- Microwave
- Dishwasher
- Disposal
Bedrooms and Bathrooms
- 4 Bedrooms
Unfinished Basement
- Partial Basement
- Sump Pump
Home Security
- Home Security System
- Fire and Smoke Detector
Parking
- 3 Car Attached Garage
- Garage Drain
- Garage Door Opener
Outdoor Features
- Deck
- Patio
- Porch
Utilities
- Forced Air Heating and Cooling System
- Heating System Uses Gas
- Septic Tank
Community Details
- Daisy Hill Community
Listing and Financial Details
- Assessor Parcel Number 882-10-006
Ownership History
Purchase Details
Home Financials for this Owner
Home Financials are based on the most recent Mortgage that was taken out on this home.Purchase Details
Home Financials for this Owner
Home Financials are based on the most recent Mortgage that was taken out on this home.Purchase Details
Purchase Details
Similar Homes in Chagrin Falls, OH
Home Values in the Area
Average Home Value in this Area
Purchase History
| Date | Buyer | Sale Price | Title Company |
|---|---|---|---|
| Anton Toomas | $1,475,000 | Erie Title Agency | |
| Simon Lynn Beth | $675,000 | Lawyers Title Ins Corp | |
| Schloss Raymond E | -- | -- | |
| Schloss Mary G | -- | -- |
Mortgage History
| Date | Status | Borrower | Loan Amount |
|---|---|---|---|
| Open | Anton Toomas | $764,800 | |
| Closed | Anton Toomas | $1,000,000 | |
| Closed | Simon Lynn Beth | $525,000 | |
| Closed | Simon Lynn Beth | $505,050 | |
| Closed | Simon Lynn Beth | $524,500 | |
| Closed | Simon Lynn Beth | $540,000 |
Property History
| Date | Event | Price | Change | Sq Ft Price |
|---|---|---|---|---|
| 12/08/2015 12/08/15 | Sold | $1,475,000 | -22.4% | $249 / Sq Ft |
| 12/07/2015 12/07/15 | Pending | -- | -- | -- |
| 08/23/2014 08/23/14 | For Sale | $1,900,000 | -- | $321 / Sq Ft |
Tax History Compared to Growth
Tax History
| Year | Tax Paid | Tax Assessment Tax Assessment Total Assessment is a certain percentage of the fair market value that is determined by local assessors to be the total taxable value of land and additions on the property. | Land | Improvement |
|---|---|---|---|---|
| 2024 | $35,938 | $575,645 | $204,995 | $370,650 |
| 2023 | $36,149 | $490,810 | $157,500 | $333,310 |
| 2022 | $36,271 | $490,810 | $157,500 | $333,310 |
| 2021 | $35,954 | $490,810 | $157,500 | $333,310 |
| 2020 | $38,322 | $490,810 | $157,500 | $333,310 |
| 2019 | $37,173 | $1,402,300 | $450,000 | $952,300 |
| 2018 | $30,968 | $490,810 | $157,500 | $333,310 |
| 2017 | $31,000 | $439,120 | $146,970 | $292,150 |
| 2016 | $30,639 | $439,120 | $146,970 | $292,150 |
| 2015 | $29,171 | $439,120 | $146,970 | $292,150 |
| 2014 | $29,171 | $430,510 | $144,100 | $286,410 |
Agents Affiliated with this Home
-
Lynn Simon

Seller's Agent in 2015
Lynn Simon
RE/MAX
(216) 577-2223
4 in this area
65 Total Sales
-
Leslie Kaufman

Buyer's Agent in 2015
Leslie Kaufman
Howard Hanna
(216) 299-3561
30 Total Sales
Map
Source: MLS Now
MLS Number: 3648002
APN: 882-10-006
- 36001 Shaker Blvd
- 32570 Creekside Dr
- 3450 Roundwood Rd
- 34000 Fairmount Blvd
- 3650 Greenwood Dr
- 0 Carlton Ct Unit SL 3 5116074
- 312 Woodridge Ln
- 2640 Heritage Ln
- 22-SL Woodridge Ln
- 53 Sl Stonecreek Ln
- 49 Stonecreek Ln
- 3076 Lander Rd
- 32500 Chestnut Ln
- 3007 Kersdale Rd
- 2540 Cedarwood Rd
- 2437 Cedarwood Rd
- 2431 Som Center Rd
- 30046 Bolingbrook Rd
- 2471 Snowberry Ln
- 3940 Ellendale Rd
- 3130 Topping Ln
- 3100 Topping Ln
- 3150 Topping Ln
- 3040 Topping Ln
- 3125 Som Center Rd
- 35000 Shaker Blvd
- 3105 Topping Ln
- 34000 Shaker Blvd
- 3115 Topping Ln
- 3017 Som Center Rd
- 3170 Topping Ln
- 36000 Shaker Blvd
- 32040 Oxgate Ln
- 19 Laurel Hill Ln
- 3070 Som Center Rd
- 32000 Oxgate Ln
- 1 Laurel Hill Ln
- 18 Laurel Hill Ln
- 3100 Roundwood Rd
- 17 Laurel Hill Ln
