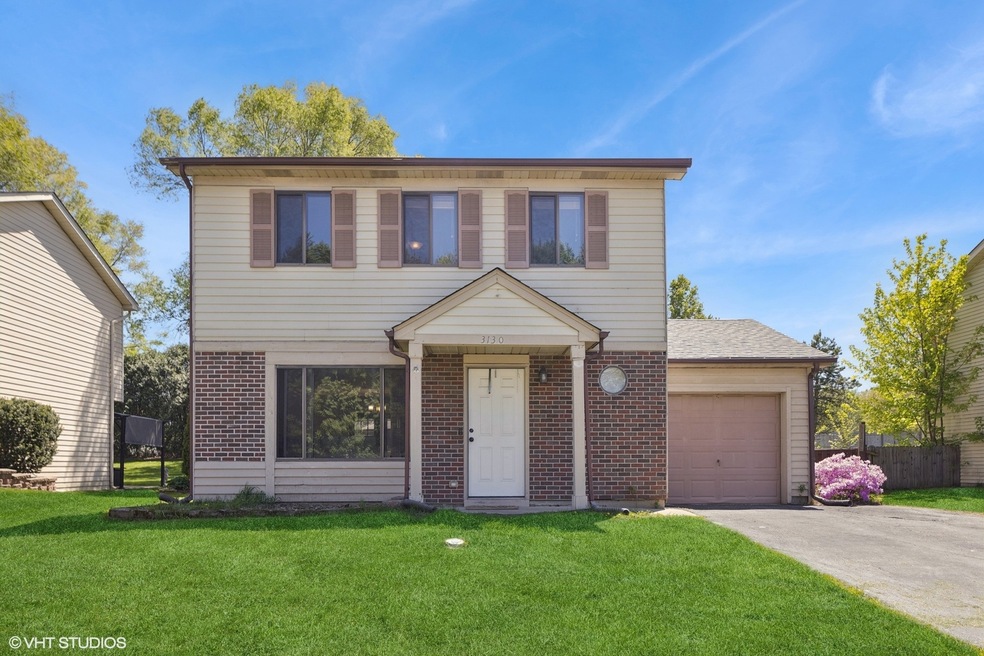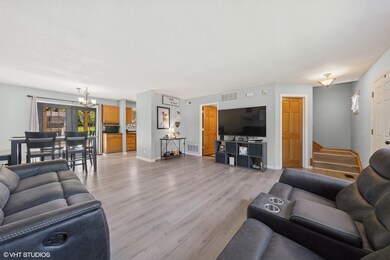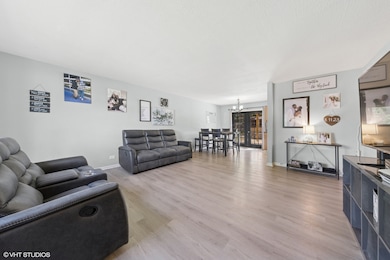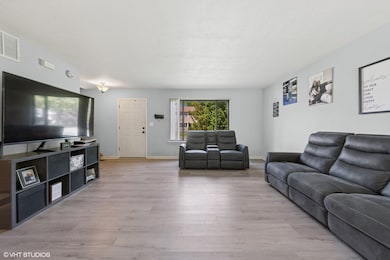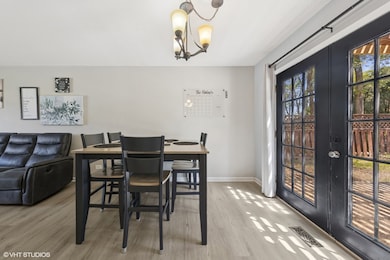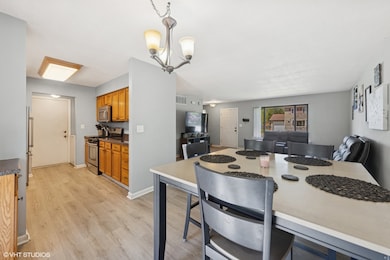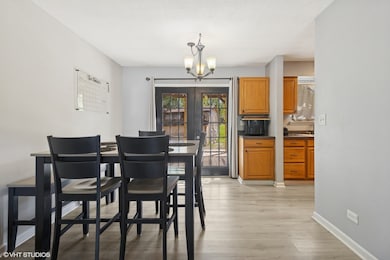
3130 Winchester Ct E Unit 17B Aurora, IL 60504
South East Village NeighborhoodHighlights
- Deck
- Property is near a park
- Full Attic
- Fischer Middle School Rated A-
- Traditional Architecture
- 1-minute walk to Middlebury Park
About This Home
As of June 2025Excellent opportunity for owner occupants and investors! This inviting North-Facing 3-bedroom, 1.5-bath home is just what you've been looking for. Located in the sought-after Naperville School District 204, this home boasts an open floor plan, ideal for gatherings. The spacious 17x16 living room flows seamlessly into the dining area and kitchen, which features stainless steel appliances and elegant new LVP flooring. Enjoy the convenience of a first-floor laundry and guest half bath. Upstairs, you'll find three generous bedrooms, each with 6-panel oak doors, and a shared full bath. The new LVP flooring continues throughout the 2nd floor. The neutral paint palette adds a welcoming touch throughout. Step outside to your private oasis complete with a fenced yard, an oversized deck with a pergola, a firepit, and a handy storage shed. Plus, the recent deck update adds value and peace of mind. With easy access to I-88, dining, shops, and the train station, convenience is key. ***NEW*** Roof, LVP floors, Deck, Paint. ***Welcome home!
Home Details
Home Type
- Single Family
Est. Annual Taxes
- $6,087
Year Built
- Built in 1984
Lot Details
- Lot Dimensions are 60 x 140
- Fenced
- Paved or Partially Paved Lot
Parking
- 1 Car Garage
- Driveway
- Parking Included in Price
Home Design
- Traditional Architecture
- Brick Exterior Construction
- Asphalt Roof
- Concrete Perimeter Foundation
Interior Spaces
- 2-Story Property
- Family Room
- Combination Dining and Living Room
- Full Attic
Kitchen
- Microwave
- Dishwasher
Bedrooms and Bathrooms
- 3 Bedrooms
- 3 Potential Bedrooms
Laundry
- Laundry Room
- Dryer
- Washer
Outdoor Features
- Deck
- Patio
- Shed
Location
- Property is near a park
Schools
- Georgetown Elementary School
- Fischer Middle School
- Waubonsie Valley High School
Utilities
- Forced Air Heating and Cooling System
- Heating System Uses Natural Gas
Community Details
- Georgetown Subdivision
Listing and Financial Details
- Homeowner Tax Exemptions
Ownership History
Purchase Details
Home Financials for this Owner
Home Financials are based on the most recent Mortgage that was taken out on this home.Purchase Details
Home Financials for this Owner
Home Financials are based on the most recent Mortgage that was taken out on this home.Purchase Details
Home Financials for this Owner
Home Financials are based on the most recent Mortgage that was taken out on this home.Purchase Details
Purchase Details
Purchase Details
Purchase Details
Home Financials for this Owner
Home Financials are based on the most recent Mortgage that was taken out on this home.Purchase Details
Home Financials for this Owner
Home Financials are based on the most recent Mortgage that was taken out on this home.Purchase Details
Purchase Details
Home Financials for this Owner
Home Financials are based on the most recent Mortgage that was taken out on this home.Purchase Details
Purchase Details
Purchase Details
Similar Homes in Aurora, IL
Home Values in the Area
Average Home Value in this Area
Purchase History
| Date | Type | Sale Price | Title Company |
|---|---|---|---|
| Warranty Deed | $330,000 | Fidelity National Title | |
| Warranty Deed | $240,000 | -- | |
| Special Warranty Deed | -- | Stewart Title Guaranty Company | |
| Special Warranty Deed | -- | Stewart Title | |
| Warranty Deed | $193,000 | Chicago Title Insurance Comp | |
| Interfamily Deed Transfer | -- | Attorney | |
| Warranty Deed | $123,000 | Stewart Title Company | |
| Warranty Deed | -- | Stewart Title Company | |
| Sheriffs Deed | -- | None Available | |
| Warranty Deed | $180,000 | Law Title | |
| Quit Claim Deed | -- | -- | |
| Warranty Deed | $135,000 | Law Title | |
| Interfamily Deed Transfer | -- | Law Title Insurance Co Inc |
Mortgage History
| Date | Status | Loan Amount | Loan Type |
|---|---|---|---|
| Open | $256,800 | New Conventional | |
| Previous Owner | $13,600 | New Conventional | |
| Previous Owner | $235,653 | FHA | |
| Previous Owner | $229,338,472 | Loan Amount Between One & Nine Billion | |
| Previous Owner | $119,881 | FHA | |
| Previous Owner | $76,177 | Purchase Money Mortgage | |
| Previous Owner | $188,993 | FHA | |
| Previous Owner | $171,000 | Purchase Money Mortgage | |
| Previous Owner | $77,000 | Unknown |
Property History
| Date | Event | Price | Change | Sq Ft Price |
|---|---|---|---|---|
| 06/26/2025 06/26/25 | Sold | $330,000 | +1.5% | -- |
| 05/19/2025 05/19/25 | Pending | -- | -- | -- |
| 05/14/2025 05/14/25 | For Sale | $325,000 | +35.4% | -- |
| 03/02/2023 03/02/23 | Sold | $240,000 | 0.0% | $185 / Sq Ft |
| 01/31/2023 01/31/23 | Pending | -- | -- | -- |
| 01/19/2023 01/19/23 | For Sale | $240,000 | -- | $185 / Sq Ft |
Tax History Compared to Growth
Tax History
| Year | Tax Paid | Tax Assessment Tax Assessment Total Assessment is a certain percentage of the fair market value that is determined by local assessors to be the total taxable value of land and additions on the property. | Land | Improvement |
|---|---|---|---|---|
| 2024 | $6,338 | $83,356 | $25,029 | $58,327 |
| 2023 | $6,087 | $74,900 | $22,490 | $52,410 |
| 2022 | $5,697 | $67,930 | $20,240 | $47,690 |
| 2021 | $5,557 | $65,510 | $19,520 | $45,990 |
| 2020 | $5,625 | $65,510 | $19,520 | $45,990 |
| 2019 | $5,443 | $62,310 | $18,570 | $43,740 |
| 2018 | $4,744 | $53,710 | $15,890 | $37,820 |
| 2017 | $3,849 | $48,720 | $14,410 | $34,310 |
| 2016 | $3,769 | $46,760 | $13,830 | $32,930 |
| 2015 | $3,714 | $44,400 | $13,130 | $31,270 |
| 2014 | $3,908 | $45,220 | $13,270 | $31,950 |
| 2013 | $3,869 | $45,530 | $13,360 | $32,170 |
Agents Affiliated with this Home
-
Victoria Tan

Seller's Agent in 2025
Victoria Tan
Compass
(630) 618-6225
4 in this area
325 Total Sales
-
Henry Zehnal

Seller Co-Listing Agent in 2025
Henry Zehnal
Compass
(630) 788-9090
1 in this area
15 Total Sales
-
AJ|Abhijit Leekha

Buyer's Agent in 2025
AJ|Abhijit Leekha
Property Economics Inc.
(630) 283-2111
2 in this area
658 Total Sales
-
Ellen Rhodes

Seller's Agent in 2023
Ellen Rhodes
Coldwell Banker Realty
(630) 639-7585
1 in this area
97 Total Sales
-
Michael Lambiase

Buyer's Agent in 2023
Michael Lambiase
Keller Williams Infinity
(617) 763-7978
1 in this area
47 Total Sales
Map
Source: Midwest Real Estate Data (MRED)
MLS Number: 12361973
APN: 07-32-114-048
- 1210 Middlebury Dr Unit 17B
- 1130 Norwood Ln
- 1420 Bar Harbour Rd
- 2860 Bridgeport Ln Unit 19D
- 1335 Lawrence Ct
- 2870 Dorothy Dr
- 3094 Timber Hill Ln Unit 13B
- 3425 Butler Walk
- 2817 Dorothy Dr
- 1440 Monarch Cir
- 1411 Frenchmans Bend Dr
- 3018 Coastal Dr
- 2803 Dorothy Dr
- 3560 Jeremy Ranch Ct
- 3077 Azure Cove
- 3564 Monarch Cir
- 703 Avondale Ln
- 2942 Shelly Ln Unit 25
- 3310 Acorn Ct Unit 13C
- 2834 Shelly Ln Unit 25
