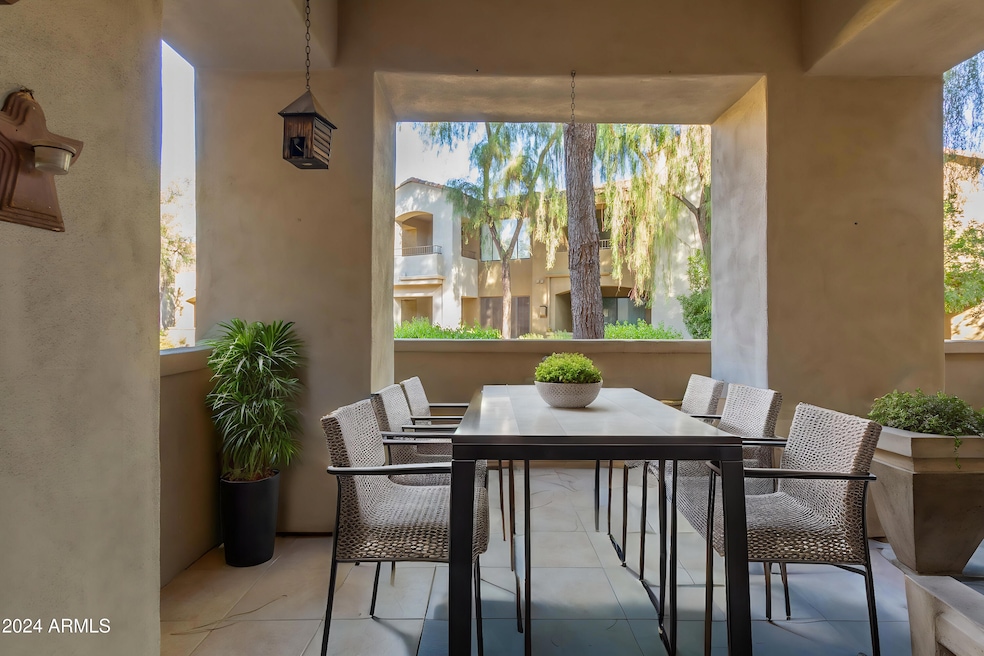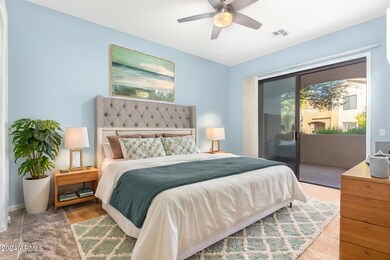
3131 E Legacy Dr Unit 1113 Phoenix, AZ 85042
South Mountain NeighborhoodHighlights
- Golf Course Community
- Heated Spa
- Clubhouse
- Phoenix Coding Academy Rated A
- Gated Community
- Contemporary Architecture
About This Home
As of March 2025This stunning 3 beds, 2 bath townhome in the prestigious Cachet at the Legacy community offers an unparalleled blend of sophistication and comfort. The expansive living room welcomes you with a cozy fireplace and handsome wood-plank tile flooring under soaring ceilings, creating an ideal space for relaxation and entertaining. The gourmet kitchen features gleaming granite countertops, ample wood cabinetry, and stainless steel appliances. A convenient pantry and a two-tier peninsula with a breakfast bar add to the functionality of this well-appointed space.
Escape to the luxurious master suite, a true retreat with a private patio overlooking the serene community courtyard. The spa-like ensuite bathroom boasts a huge soaking tub, a separate shower, and double sinks, providing the ultimate in pampering. A second covered patio extends your living space outdoors, offering a peaceful setting for al fresco dining or enjoying your morning coffee.
Beyond the walls of your townhome, Cachet at the Legacy provides a wealth of resort-style amenities, including a sparkling pool and spa, a state-of-the-art fitness center, and a clubhouse complete with a pool table, kitchen, and inviting gathering spaces.
New HVAC in 2023
New Water Heater 2024
Last Agent to Sell the Property
Realty ONE Group License #SA630328000 Listed on: 11/20/2024
Townhouse Details
Home Type
- Townhome
Est. Annual Taxes
- $2,763
Year Built
- Built in 2002
Lot Details
- 1,573 Sq Ft Lot
- Two or More Common Walls
HOA Fees
- $420 Monthly HOA Fees
Parking
- 2 Car Garage
Home Design
- Contemporary Architecture
- Wood Frame Construction
- Tile Roof
- Stucco
Interior Spaces
- 1,668 Sq Ft Home
- 2-Story Property
- Ceiling height of 9 feet or more
- Ceiling Fan
- Living Room with Fireplace
Kitchen
- Eat-In Kitchen
- Breakfast Bar
- Built-In Microwave
- Granite Countertops
Flooring
- Carpet
- Tile
Bedrooms and Bathrooms
- 3 Bedrooms
- Primary Bathroom is a Full Bathroom
- 2 Bathrooms
- Dual Vanity Sinks in Primary Bathroom
- Bathtub With Separate Shower Stall
Pool
- Heated Spa
- Heated Pool
- Fence Around Pool
Location
- Unit is below another unit
- Property is near a bus stop
Schools
- T G Barr Elementary And Middle School
- South Mountain High School
Utilities
- Cooling System Updated in 2023
- Central Air
- Heating Available
- High Speed Internet
- Cable TV Available
Additional Features
- No Interior Steps
- Covered patio or porch
Listing and Financial Details
- Tax Lot 1113
- Assessor Parcel Number 122-96-450
Community Details
Overview
- Association fees include ground maintenance, (see remarks)
- Tri City Property Association, Phone Number (602) 294-0999
- Built by Cachet Homes
- Cachet At Legacy Condominium Subdivision
Amenities
- Clubhouse
- Recreation Room
Recreation
- Golf Course Community
- Heated Community Pool
- Community Spa
Security
- Gated Community
Ownership History
Purchase Details
Home Financials for this Owner
Home Financials are based on the most recent Mortgage that was taken out on this home.Purchase Details
Home Financials for this Owner
Home Financials are based on the most recent Mortgage that was taken out on this home.Purchase Details
Home Financials for this Owner
Home Financials are based on the most recent Mortgage that was taken out on this home.Purchase Details
Home Financials for this Owner
Home Financials are based on the most recent Mortgage that was taken out on this home.Purchase Details
Home Financials for this Owner
Home Financials are based on the most recent Mortgage that was taken out on this home.Purchase Details
Home Financials for this Owner
Home Financials are based on the most recent Mortgage that was taken out on this home.Similar Homes in Phoenix, AZ
Home Values in the Area
Average Home Value in this Area
Purchase History
| Date | Type | Sale Price | Title Company |
|---|---|---|---|
| Warranty Deed | $415,300 | Security Title Agency | |
| Warranty Deed | $265,000 | First American Title Insuran | |
| Warranty Deed | $195,000 | Old Republic Title Agency | |
| Cash Sale Deed | $163,700 | Old Republic Title Agency | |
| Warranty Deed | $335,000 | -- | |
| Special Warranty Deed | $180,394 | Stewart Title & Trust |
Mortgage History
| Date | Status | Loan Amount | Loan Type |
|---|---|---|---|
| Open | $311,475 | New Conventional | |
| Previous Owner | $185,500 | New Conventional | |
| Previous Owner | $150,000 | Credit Line Revolving | |
| Previous Owner | $156,000 | New Conventional | |
| Previous Owner | $131,000 | Unknown | |
| Previous Owner | $331,000 | Unknown | |
| Previous Owner | $335,000 | New Conventional | |
| Previous Owner | $171,350 | New Conventional |
Property History
| Date | Event | Price | Change | Sq Ft Price |
|---|---|---|---|---|
| 03/07/2025 03/07/25 | Sold | $415,300 | -3.2% | $249 / Sq Ft |
| 02/07/2025 02/07/25 | Pending | -- | -- | -- |
| 01/24/2025 01/24/25 | Price Changed | $429,000 | -2.1% | $257 / Sq Ft |
| 01/10/2025 01/10/25 | Price Changed | $438,000 | -0.4% | $263 / Sq Ft |
| 12/06/2024 12/06/24 | Price Changed | $439,900 | -2.2% | $264 / Sq Ft |
| 11/20/2024 11/20/24 | Price Changed | $449,900 | +0.2% | $270 / Sq Ft |
| 11/20/2024 11/20/24 | For Sale | $449,000 | +69.4% | $269 / Sq Ft |
| 09/26/2017 09/26/17 | Sold | $265,000 | -3.6% | $159 / Sq Ft |
| 08/31/2017 08/31/17 | Pending | -- | -- | -- |
| 08/18/2017 08/18/17 | For Sale | $275,000 | +41.0% | $165 / Sq Ft |
| 08/16/2013 08/16/13 | Sold | $195,000 | -4.8% | $117 / Sq Ft |
| 07/19/2013 07/19/13 | Pending | -- | -- | -- |
| 07/03/2013 07/03/13 | For Sale | $204,900 | +25.2% | $123 / Sq Ft |
| 03/29/2013 03/29/13 | Sold | $163,700 | +9.1% | $98 / Sq Ft |
| 02/28/2013 02/28/13 | Pending | -- | -- | -- |
| 02/23/2013 02/23/13 | For Sale | $150,000 | -- | $90 / Sq Ft |
Tax History Compared to Growth
Tax History
| Year | Tax Paid | Tax Assessment Tax Assessment Total Assessment is a certain percentage of the fair market value that is determined by local assessors to be the total taxable value of land and additions on the property. | Land | Improvement |
|---|---|---|---|---|
| 2025 | $2,763 | $20,977 | -- | -- |
| 2024 | $2,679 | $19,978 | -- | -- |
| 2023 | $2,679 | $30,960 | $6,190 | $24,770 |
| 2022 | $2,623 | $23,600 | $4,720 | $18,880 |
| 2021 | $2,705 | $22,030 | $4,400 | $17,630 |
| 2020 | $2,671 | $22,050 | $4,410 | $17,640 |
| 2019 | $2,581 | $21,920 | $4,380 | $17,540 |
| 2018 | $2,507 | $20,750 | $4,150 | $16,600 |
| 2017 | $2,336 | $18,680 | $3,730 | $14,950 |
| 2016 | $2,217 | $19,660 | $3,930 | $15,730 |
| 2015 | $2,060 | $18,630 | $3,720 | $14,910 |
Agents Affiliated with this Home
-
Eric Karlene

Seller's Agent in 2025
Eric Karlene
Realty One Group
(602) 492-2897
1 in this area
69 Total Sales
-
Robert Hershey
R
Buyer's Agent in 2025
Robert Hershey
PMI Phx Gateway
(480) 980-7653
1 in this area
58 Total Sales
-
Juan Genesir

Seller's Agent in 2017
Juan Genesir
HomeSmart
(434) 363-5980
40 Total Sales
-
Sharon Kaiser

Seller's Agent in 2013
Sharon Kaiser
NextHome Alliance
(602) 432-4663
27 Total Sales
-
C
Seller's Agent in 2013
Carl Crandall
HomeSmart
-
C
Buyer's Agent in 2013
Curt Baumgarth
Century 21 All Star, REALTORS
Map
Source: Arizona Regional Multiple Listing Service (ARMLS)
MLS Number: 6786153
APN: 122-96-450
- 3131 E Legacy Dr Unit 2113
- 3131 E Legacy Dr Unit 1057
- 3131 E Legacy Dr Unit 2055
- 3131 E Legacy Dr Unit 1012
- 3131 E Legacy Dr Unit 1093
- 3131 E Legacy Dr Unit 1107
- 3131 E Legacy Dr Unit 1104
- 7031 S 32nd Place
- 3252 E Maldonado Dr
- 3252 E Fremont Rd
- 3047 E Fremont Rd
- 7204 S Golfside Ln
- 3076 E Dunbar Dr
- 7446 S 30th Run Unit 80
- 7516 S 31st Place Unit 99
- 7533 S 31st Place Unit 105
- 3264 E Vineyard Rd
- 2941 E Darrow St Unit 97
- 2868 E Dunbar Dr Unit 39
- 3434 E Baseline Rd Unit 216





