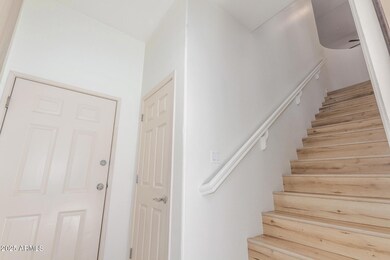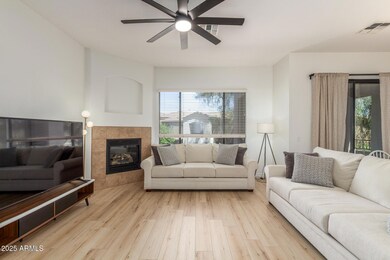3131 E Legacy Dr Unit 2113 Phoenix, AZ 85042
South Mountain NeighborhoodHighlights
- Golf Course Community
- Gated Community
- Contemporary Architecture
- Phoenix Coding Academy Rated A
- Clubhouse
- Community Spa
About This Home
Resort living at its best in an amazing centralized location golf course community! Inside you'll find new flooring & paint throughout in a neutral palate and the furniture is included. This unit is a wonderful open floor plan with lots of windows so it is light and bright throughout. The pristine kitchen features recessed lighting, plentiful storage cabinetry, a breakfast bar, as well as new stainless steel appliances including the refrigerator. New washer and dryer in the nice sized laundry room also convey. Brand new tankless water heater and soft water system. This gated community provides a sparkling pool, golf course, BBQ area, clubhouse & more. Perfect for a full time residence, second home or investment property. Feel like you are on vacation while living at home. Welcome Home!
Listing Agent
Keller Williams Realty Sonoran Living License #SA624690000 Listed on: 07/16/2025

Townhouse Details
Home Type
- Townhome
Est. Annual Taxes
- $2,501
Year Built
- Built in 2002
Lot Details
- 1,640 Sq Ft Lot
Parking
- 2 Car Direct Access Garage
Home Design
- Contemporary Architecture
- Wood Frame Construction
- Tile Roof
- Stucco
Interior Spaces
- 1,795 Sq Ft Home
- 2-Story Property
- Partially Furnished
- Ceiling Fan
- Gas Fireplace
- Double Pane Windows
- Living Room with Fireplace
- Laminate Flooring
Kitchen
- Eat-In Kitchen
- Built-In Microwave
Bedrooms and Bathrooms
- 3 Bedrooms
- Primary Bathroom is a Full Bathroom
- 2 Bathrooms
- Bathtub With Separate Shower Stall
Laundry
- Laundry in unit
- Dryer
- Washer
Outdoor Features
- Balcony
- Covered patio or porch
Schools
- T G Barr Elementary And Middle School
- South Mountain High School
Utilities
- Central Air
- Heating System Uses Natural Gas
- High Speed Internet
- Cable TV Available
Listing and Financial Details
- Property Available on 7/16/25
- $50 Move-In Fee
- 12-Month Minimum Lease Term
- $50 Application Fee
- Tax Lot 2113
- Assessor Parcel Number 122-96-525
Community Details
Overview
- Property has a Home Owners Association
- Cachet At Legacy Association, Phone Number (480) 844-2224
- Built by Cachet Homes
- Cachet At Legacy Condominium Subdivision
Amenities
- Clubhouse
- Recreation Room
Recreation
- Golf Course Community
- Community Spa
Pet Policy
- No Pets Allowed
Security
- Gated Community
Map
Source: Arizona Regional Multiple Listing Service (ARMLS)
MLS Number: 6893313
APN: 122-96-525
- 3131 E Legacy Dr Unit 1032
- 3131 E Legacy Dr Unit 2055
- 3131 E Legacy Dr Unit 1012
- 3131 E Legacy Dr Unit 1093
- 3131 E Legacy Dr Unit 1107
- 3131 E Legacy Dr Unit 1104
- 7031 S 32nd Place
- 3228 E Fremont Rd
- 3252 E Maldonado Dr
- 7029 S Golfside Ln
- 3252 E Fremont Rd
- 3047 E Fremont Rd
- 7204 S Golfside Ln
- 3025 E Fremont Rd
- 7530 S 31st Way Unit 108
- 7533 S 31st Place Unit 105
- 7515 S 30th Place Unit 50
- 2941 E Darrow St Unit 97
- 2868 E Dunbar Dr Unit 39
- 3434 E Baseline Rd Unit 204
- 3131 E Legacy Dr Unit 1068
- 3249 E Fremont Rd
- 7013 S Golfside Ln
- 3135 E Darrow St
- 7503 S 30th Run
- 3341 E Fremont Rd
- 3022 E Donner Dr Unit 1
- 2910 E Dunbar Dr Unit 41
- 3009 E Valencia Dr
- 7422 S 28th Place
- 3511 E Baseline Rd Unit 1111
- 3511 E Baseline Rd Unit Shadow Mountain Villas
- 2730 E Ellis St
- 3511 E Baseline Rd Unit 1092
- 3511 E Baseline Rd Unit 1161
- 3511 E Baseline Rd Unit 1218
- 3511 E Baseline Rd Unit 1042
- 3511 E Baseline Rd Unit 1188
- 7611 S 36th St
- 7637 S 27th Way






