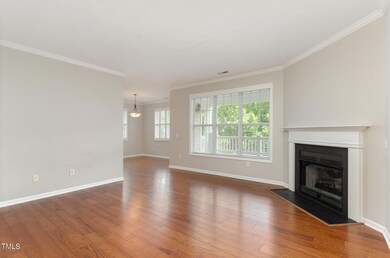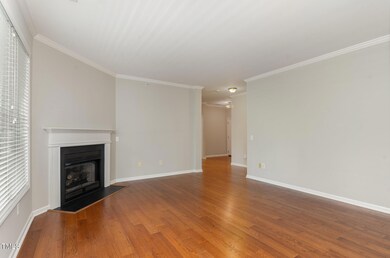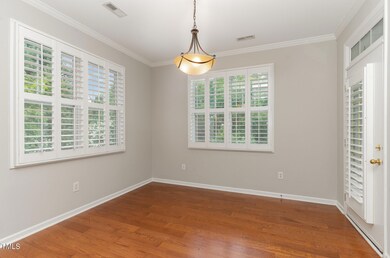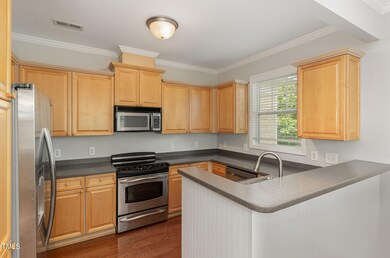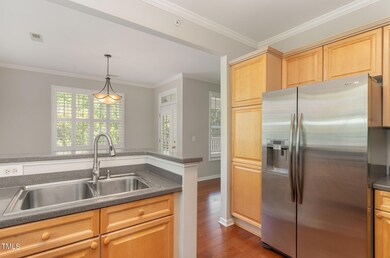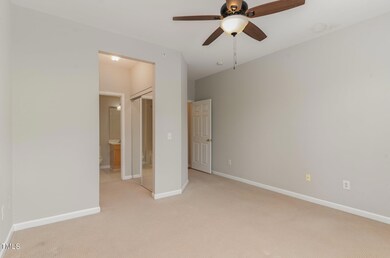
3131 Hemlock Forest Cir Unit 302 Raleigh, NC 27612
Crabtree NeighborhoodHighlights
- Building Security
- Open Floorplan
- Wood Flooring
- Stough Elementary School Rated A-
- Transitional Architecture
- Pool View
About This Home
As of July 2024This beautiful 3rd floor penthouse condominium in Bentley Ridge features two bedrooms and two bathrooms. The open floor plan provides for incredible natural light in the main living areas. The kitchen features Corian Counters, stainless steel appliances, plenty of cabinet space and a dinning nook. The bright and sunny main living area features a gas log fireplace, as well as plantation shutters on the numerous windows. The spacious primary bedroom includes a large walk-in-closet. There are hardwood floors throughout the main living areas, with tile floors in the well-appointed bathrooms. Enjoy quite evenings on your private covered porch. This unit includes a private one car garage, as well as a dedicated storage area. Located inside a secured building with elevators. Beautiful landscaping throughout the community with courtyard fountains and benches. Conveniently located to 440, 40, Downtown Raleigh, UNC Rex, Crabtree Valley Mall, Umstead State Park, and PNC Arena.
Property Details
Home Type
- Condominium
Est. Annual Taxes
- $3,000
Year Built
- Built in 2005
Lot Details
- No Unit Above or Below
HOA Fees
- $384 Monthly HOA Fees
Parking
- 1 Car Attached Garage
Home Design
- Transitional Architecture
- Brick Exterior Construction
- Slab Foundation
- Shingle Roof
Interior Spaces
- 1,389 Sq Ft Home
- 1-Story Property
- Open Floorplan
- Plantation Shutters
- Entrance Foyer
- Family Room
- Breakfast Room
- Combination Kitchen and Dining Room
- Pool Views
- Laundry Room
Kitchen
- Eat-In Kitchen
- Electric Range
- Microwave
- Dishwasher
- Stainless Steel Appliances
Flooring
- Wood
- Tile
Bedrooms and Bathrooms
- 2 Bedrooms
- 2 Full Bathrooms
- Primary bathroom on main floor
- Soaking Tub
- Bathtub with Shower
- Walk-in Shower
Home Security
Outdoor Features
- Balcony
- Covered patio or porch
- Outdoor Storage
Schools
- Stough Elementary School
- Oberlin Middle School
- Broughton High School
Utilities
- Central Air
- Heating System Uses Natural Gas
Community Details
Overview
- Association fees include ground maintenance, maintenance structure, trash
- The Oaks At Bently Ridge Association, Phone Number (919) 220-8658
- Bentley Ridge At Oaks Subdivision
- Maintained Community
Amenities
- Elevator
Security
- Building Security
- Fire and Smoke Detector
Ownership History
Purchase Details
Home Financials for this Owner
Home Financials are based on the most recent Mortgage that was taken out on this home.Purchase Details
Home Financials for this Owner
Home Financials are based on the most recent Mortgage that was taken out on this home.Purchase Details
Similar Homes in Raleigh, NC
Home Values in the Area
Average Home Value in this Area
Purchase History
| Date | Type | Sale Price | Title Company |
|---|---|---|---|
| Warranty Deed | $400,000 | None Listed On Document | |
| Warranty Deed | $195,000 | None Available | |
| Warranty Deed | $243,000 | None Available |
Mortgage History
| Date | Status | Loan Amount | Loan Type |
|---|---|---|---|
| Previous Owner | $171,000 | Adjustable Rate Mortgage/ARM |
Property History
| Date | Event | Price | Change | Sq Ft Price |
|---|---|---|---|---|
| 07/17/2024 07/17/24 | Sold | $400,000 | 0.0% | $288 / Sq Ft |
| 06/19/2024 06/19/24 | Pending | -- | -- | -- |
| 06/13/2024 06/13/24 | For Sale | $400,000 | -- | $288 / Sq Ft |
Tax History Compared to Growth
Tax History
| Year | Tax Paid | Tax Assessment Tax Assessment Total Assessment is a certain percentage of the fair market value that is determined by local assessors to be the total taxable value of land and additions on the property. | Land | Improvement |
|---|---|---|---|---|
| 2024 | $3,259 | $372,961 | $0 | $372,961 |
| 2023 | $3,000 | $273,357 | $0 | $273,357 |
| 2022 | $2,714 | $273,357 | $0 | $273,357 |
| 2021 | $2,680 | $273,357 | $0 | $273,357 |
| 2020 | $2,631 | $273,357 | $0 | $273,357 |
| 2019 | $2,741 | $234,796 | $0 | $234,796 |
| 2018 | $2,585 | $234,796 | $0 | $234,796 |
| 2017 | $2,463 | $234,796 | $0 | $234,796 |
| 2016 | $0 | $234,796 | $0 | $234,796 |
| 2015 | -- | $235,883 | $0 | $235,883 |
| 2014 | -- | $235,883 | $0 | $235,883 |
Agents Affiliated with this Home
-
Mike Tefft
M
Seller's Agent in 2024
Mike Tefft
RE/MAX EXECUTIVE
(919) 389-6807
2 in this area
78 Total Sales
-
Montie Smith
M
Buyer's Agent in 2024
Montie Smith
Berkshire Hathaway HomeService
(919) 880-7673
11 in this area
69 Total Sales
Map
Source: Doorify MLS
MLS Number: 10034795
APN: 0785.12-85-1079-060
- 3928 Bentley Bridge Rd
- 3937 Bentley Brook Dr
- 3920 Bentley Brook Dr
- 3923 Napa Valley Dr
- 4020 Abbey Park Way
- 3902 Stags Leap Cir
- 2821 Edridge Ct Unit 102
- 3416 Edgemont Dr
- 3321 Founding Place
- 3300 Founding Place
- 3324 Founding Place
- 3405 Makers Cir
- 3401 Makers Cir
- 3804 Laurel Hills Rd
- 3559 Mill Run Unit 45
- 3427 Mill Run
- 5841 Carriage Dr
- 3509 Carlton Square Place
- 3612 Carriage Dr
- 2800 Glen Burnie Dr

