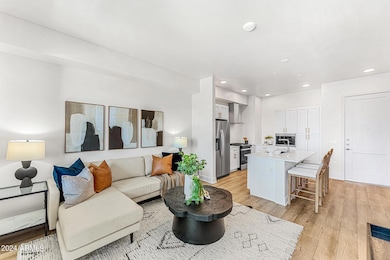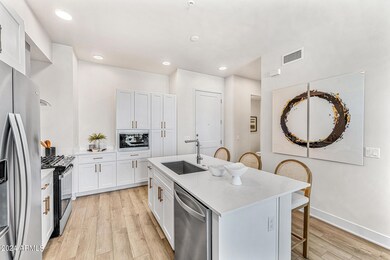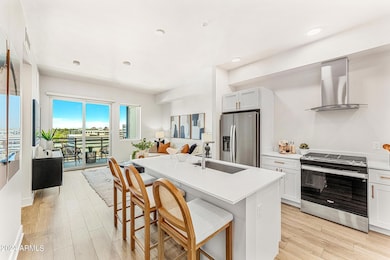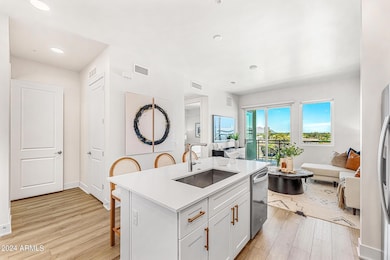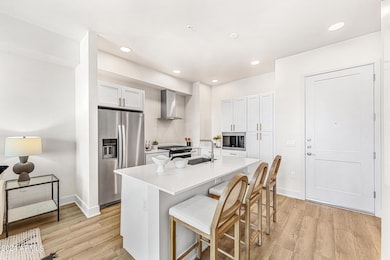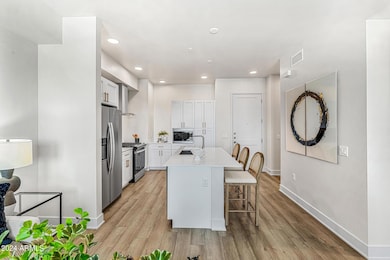NEW CONSTRUCTION
$15K PRICE DROP
Edison Midtown 3131 N Central Ave Unit 6017 Phoenix, AZ 85012
Midtown Phoenix NeighborhoodEstimated payment $2,841/month
Total Views
41,031
1
Bed
1.5
Baths
822
Sq Ft
$554
Price per Sq Ft
Highlights
- Fitness Center
- 3-minute walk to Osborn/Central Ave
- Gated Community
- Phoenix Coding Academy Rated A
- Gated Parking
- Contemporary Architecture
About This Home
*Construction completed* 6% BUYER INCENTIVE! Introducing Edison Midtown Phase 2 with 60 new construction condominiums. This spacious 1 bedroom/1.5 bath condo offers an open floor plan with ten ft. ceilings, large master bedroom with ensuite bathroom, and a guest powder room. The chefs kitchen features expansive cabinetry, quartz countertops and stainless steel appliances including a gas range. Edison Midtown features incredible amenities for that perfect Urbanite lifestyle. A beautiful 50' lap pool, 2000 sq. ft. fitness center and lounge, and gated parking garage.
Property Details
Home Type
- Condominium
Est. Annual Taxes
- $109
Year Built
- Built in 2024 | Under Construction
HOA Fees
- $372 Monthly HOA Fees
Parking
- 1 Car Direct Access Garage
- Gated Parking
- Assigned Parking
- Community Parking Structure
Home Design
- Home to be built
- Contemporary Architecture
- Wood Frame Construction
- Stucco
Interior Spaces
- 822 Sq Ft Home
- Ceiling height of 9 feet or more
- Double Pane Windows
- Low Emissivity Windows
- Vinyl Flooring
- Washer and Dryer Hookup
Kitchen
- Breakfast Bar
- Built-In Microwave
- ENERGY STAR Qualified Appliances
- Kitchen Island
Bedrooms and Bathrooms
- 1 Bedroom
- 1.5 Bathrooms
- Dual Vanity Sinks in Primary Bathroom
Accessible Home Design
- No Interior Steps
- Stepless Entry
Outdoor Features
Location
- Property is near public transit
- Property is near a bus stop
Schools
- Encanto Elementary School
- Osborn Middle School
- Central High School
Utilities
- Central Air
- Heating Available
- High Speed Internet
- Cable TV Available
Listing and Financial Details
- Tax Lot 6017
- Assessor Parcel Number 118-34-613
Community Details
Overview
- Association fees include roof repair, insurance, sewer, ground maintenance, gas, trash, water, roof replacement, maintenance exterior
- Aam Association, Phone Number (602) 957-9191
- Built by Tannin Developments
- Edison Midtown Condominiums Subdivision
- 7-Story Property
Recreation
- Community Spa
Security
- Gated Community
Map
About Edison Midtown
Create a Home Valuation Report for This Property
The Home Valuation Report is an in-depth analysis detailing your home's value as well as a comparison with similar homes in the area
Home Values in the Area
Average Home Value in this Area
Tax History
| Year | Tax Paid | Tax Assessment Tax Assessment Total Assessment is a certain percentage of the fair market value that is determined by local assessors to be the total taxable value of land and additions on the property. | Land | Improvement |
|---|---|---|---|---|
| 2025 | $109 | $865 | $865 | -- |
| 2024 | $105 | $824 | $824 | -- |
| 2023 | $105 | $4,290 | $4,290 | $0 |
| 2022 | $104 | $2,730 | $2,730 | $0 |
| 2021 | $106 | $2,730 | $2,730 | $0 |
| 2020 | $103 | $2,625 | $2,625 | $0 |
| 2019 | $99 | $2,445 | $2,445 | $0 |
| 2018 | $96 | $900 | $900 | $0 |
| 2017 | $88 | $930 | $930 | $0 |
Source: Public Records
Property History
| Date | Event | Price | Change | Sq Ft Price |
|---|---|---|---|---|
| 06/02/2025 06/02/25 | Price Changed | $455,000 | 0.0% | $554 / Sq Ft |
| 06/02/2025 06/02/25 | For Sale | $455,000 | +7.8% | $554 / Sq Ft |
| 05/31/2025 05/31/25 | Sold | $422,100 | -7.2% | $514 / Sq Ft |
| 02/08/2025 02/08/25 | Pending | -- | -- | -- |
| 12/04/2024 12/04/24 | Price Changed | $455,000 | -3.2% | $554 / Sq Ft |
| 12/03/2024 12/03/24 | For Sale | $470,000 | -- | $572 / Sq Ft |
Source: Arizona Regional Multiple Listing Service (ARMLS)
Purchase History
| Date | Type | Sale Price | Title Company |
|---|---|---|---|
| Special Warranty Deed | $2,200,000 | Fidelity National Title |
Source: Public Records
Mortgage History
| Date | Status | Loan Amount | Loan Type |
|---|---|---|---|
| Open | $328,500 | New Conventional | |
| Open | $12,359,146 | New Conventional | |
| Closed | $1,050,000 | Commercial |
Source: Public Records
Source: Arizona Regional Multiple Listing Service (ARMLS)
MLS Number: 6790330
APN: 118-34-613
Nearby Homes
- 3131 N Central Ave Unit 6015
- 3131 N Central Ave Unit 7002
- 3131 N Central Ave Unit 3006
- 3131 N Central Ave Unit 3002
- 3131 N Central Ave Unit 3009
- 3131 N Central Ave Unit 7004
- 3131 N Central Ave Unit 3004
- 3131 N Central Ave Unit 5022
- 3131 N Central Ave Unit 6014
- 3131 N Central Ave Unit 5017
- 3131 N Central Ave Unit 3012
- 3131 N Central Ave Unit 3013
- 3131 N Central Ave Unit 3015
- 3131 N Central Ave Unit 4014
- 3131 N Central Ave Unit 5012
- 3131 N Central Ave Unit 4012
- 3131 N Central Ave Unit 4015
- 3131 N Central Ave Unit 6021
- 3131 N Central Ave Unit 6011
- 3131 N Central Ave Unit 3019
- 3131 N Central Ave Unit 3001
- 202 E Earll Dr Unit 425
- 1 E Lexington Ave Unit 305
- 3010 N 2nd St
- 400 E Earll Dr
- 100 W Catalina Dr
- 3302 N 7th St Unit 332
- 217 W Osborn Rd
- 77 E Columbus Ave
- 200 E Thomas Rd Unit B3
- 200 E Thomas Rd Unit 2
- 200 E Thomas Rd Unit A4
- 31 E Thomas Rd
- 3601 N Central Ave Unit B3
- 3601 N Central Ave Unit 1
- 3601 N Central Ave Unit 2
- 3601 N Central Ave Unit B6
- 3326 N 3rd Ave Unit 203
- 3030 N 7th St
- 357 E Thomas Rd Unit A208

