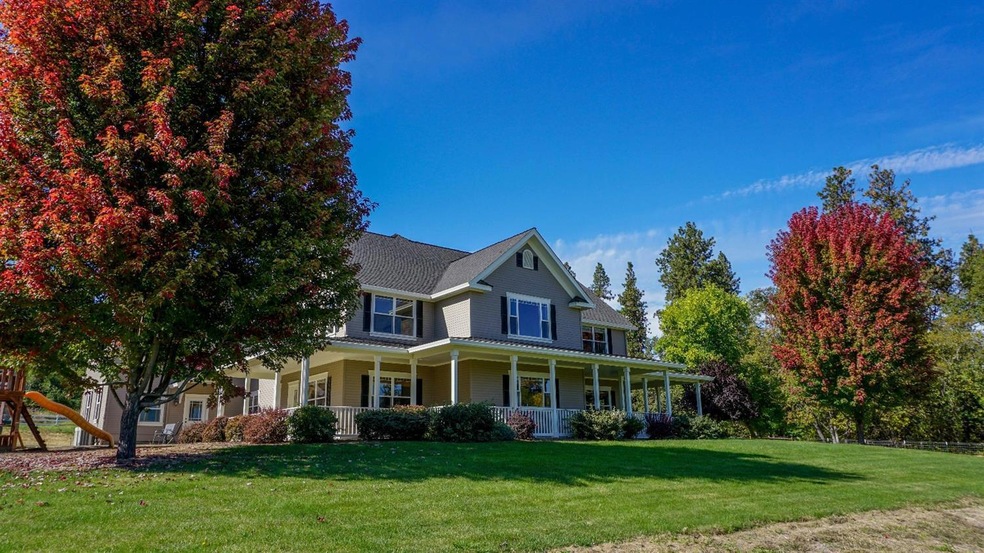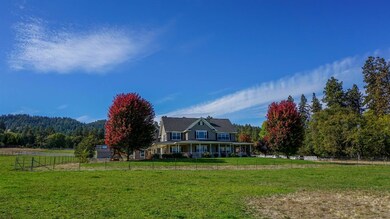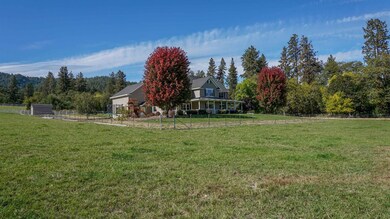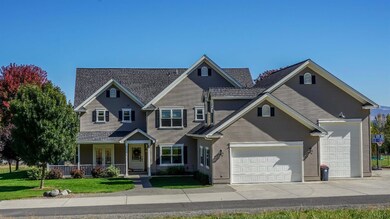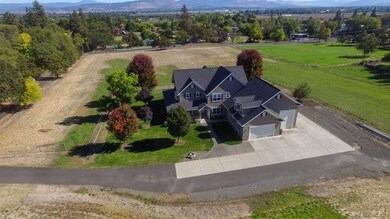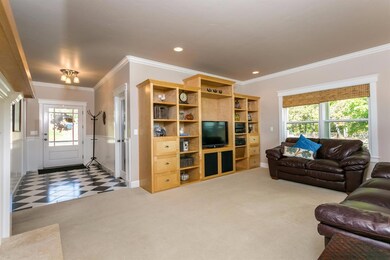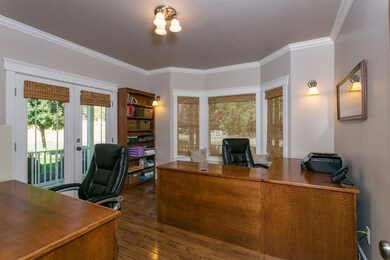
3131 Old Stage Rd Central Point, OR 97502
Highlights
- RV Garage
- Contemporary Architecture
- Hydromassage or Jetted Bathtub
- Mountain View
- Wood Flooring
- Double Oven
About This Home
As of December 2022Wonderful location with easy access to all the conveniences of Medford while maintaining all the benefits of rural living! Great views abound from this beautiful home including views of Mcloughlin. The home features 4,177 SQFT with 5 bedrooms & 5 full bathrooms, a spacious kitchen, large dining room, private office & great bonus room that could double as a guest suite. The discerning buyer will appreciate the hard wood floors, wainscoting, crown molding & light & bright feel throughout! This 5 acre property features approx. 4 acres of pasture ground suitable for livestock, horses or a hobby farm, irrigation rights through the Medford Irrigation District (Irrigation lines & pump included), complete perimeter field fencing with hotwire & more! Around the home you will find a large lawn area, expansive covered patio, a kids play area & tasteful landscaping. Paved driveway helps keep the dust & dirt away. Plenty of parking for guests & toys, including an RV bay in the garage!
Home Details
Home Type
- Single Family
Est. Annual Taxes
- $7,214
Year Built
- Built in 2001
Lot Details
- 5 Acre Lot
- Fenced
- Level Lot
- Property is zoned RR5, RR5
Parking
- 3 Car Attached Garage
- Driveway
- RV Garage
Property Views
- Mountain
- Territorial
- Valley
Home Design
- Contemporary Architecture
- Frame Construction
- Composition Roof
- Concrete Perimeter Foundation
Interior Spaces
- 4,177 Sq Ft Home
- 2-Story Property
- Ceiling Fan
- Gas Fireplace
- Double Pane Windows
- Vinyl Clad Windows
Kitchen
- Double Oven
- Cooktop
- Microwave
- Dishwasher
- Kitchen Island
- Trash Compactor
- Disposal
Flooring
- Wood
- Carpet
- Tile
Bedrooms and Bathrooms
- 5 Bedrooms
- Walk-In Closet
- 5 Full Bathrooms
- Hydromassage or Jetted Bathtub
Home Security
- Carbon Monoxide Detectors
- Fire and Smoke Detector
Outdoor Features
- Patio
- Separate Outdoor Workshop
- Shed
Schools
- Jacksonville Elementary School
- Mcloughlin Middle School
- South Medford High School
Farming
- Pasture
Utilities
- Forced Air Heating and Cooling System
- Heating System Uses Natural Gas
- Irrigation Water Rights
- Well
Community Details
- Built by Goings Homes/Scott Goings
Listing and Financial Details
- Exclusions: Call Listing Broker
- Property held in a trust
- Assessor Parcel Number 10657906
Ownership History
Purchase Details
Home Financials for this Owner
Home Financials are based on the most recent Mortgage that was taken out on this home.Purchase Details
Home Financials for this Owner
Home Financials are based on the most recent Mortgage that was taken out on this home.Purchase Details
Purchase Details
Home Financials for this Owner
Home Financials are based on the most recent Mortgage that was taken out on this home.Purchase Details
Home Financials for this Owner
Home Financials are based on the most recent Mortgage that was taken out on this home.Purchase Details
Home Financials for this Owner
Home Financials are based on the most recent Mortgage that was taken out on this home.Purchase Details
Purchase Details
Home Financials for this Owner
Home Financials are based on the most recent Mortgage that was taken out on this home.Similar Homes in Central Point, OR
Home Values in the Area
Average Home Value in this Area
Purchase History
| Date | Type | Sale Price | Title Company |
|---|---|---|---|
| Warranty Deed | $940,000 | Amerititle | |
| Warranty Deed | $758,000 | Ticor Title Company Of Or | |
| Warranty Deed | $589,000 | First American Title | |
| Interfamily Deed Transfer | -- | None Available | |
| Interfamily Deed Transfer | -- | None Available | |
| Interfamily Deed Transfer | -- | Fidelity National Title Co | |
| Interfamily Deed Transfer | -- | Fidelity National Title Co | |
| Interfamily Deed Transfer | -- | None Available | |
| Warranty Deed | $151,000 | Jackson County Title |
Mortgage History
| Date | Status | Loan Amount | Loan Type |
|---|---|---|---|
| Open | $650,000 | New Conventional | |
| Previous Owner | $646,215 | New Conventional | |
| Previous Owner | $655,242 | VA | |
| Previous Owner | $682,956 | VA | |
| Previous Owner | $198,300 | New Conventional | |
| Previous Owner | $175,000 | New Conventional | |
| Previous Owner | $100,000 | Seller Take Back |
Property History
| Date | Event | Price | Change | Sq Ft Price |
|---|---|---|---|---|
| 12/05/2022 12/05/22 | Sold | $940,000 | -3.6% | $225 / Sq Ft |
| 11/06/2022 11/06/22 | Pending | -- | -- | -- |
| 11/04/2022 11/04/22 | Price Changed | $975,000 | -2.3% | $233 / Sq Ft |
| 10/26/2022 10/26/22 | For Sale | $998,000 | 0.0% | $239 / Sq Ft |
| 10/13/2022 10/13/22 | Pending | -- | -- | -- |
| 09/22/2022 09/22/22 | For Sale | $998,000 | +31.7% | $239 / Sq Ft |
| 05/24/2017 05/24/17 | Sold | $758,000 | -5.1% | $181 / Sq Ft |
| 04/13/2017 04/13/17 | Pending | -- | -- | -- |
| 11/02/2016 11/02/16 | For Sale | $799,000 | -- | $191 / Sq Ft |
Tax History Compared to Growth
Tax History
| Year | Tax Paid | Tax Assessment Tax Assessment Total Assessment is a certain percentage of the fair market value that is determined by local assessors to be the total taxable value of land and additions on the property. | Land | Improvement |
|---|---|---|---|---|
| 2025 | $8,782 | $703,590 | $179,220 | $524,370 |
| 2024 | $8,782 | $683,100 | $242,040 | $441,060 |
| 2023 | $8,513 | $663,210 | $234,990 | $428,220 |
| 2022 | $8,249 | $663,210 | $196,630 | $466,580 |
| 2021 | $8,040 | $643,900 | $190,910 | $452,990 |
| 2020 | $7,850 | $625,150 | $185,350 | $439,800 |
| 2019 | $7,669 | $589,280 | $174,700 | $414,580 |
| 2018 | $7,476 | $572,120 | $169,610 | $402,510 |
| 2017 | $7,353 | $572,120 | $169,610 | $402,510 |
| 2016 | $7,213 | $539,290 | $159,880 | $379,410 |
| 2015 | $6,910 | $539,290 | $159,880 | $379,410 |
| 2014 | $6,808 | $508,340 | $150,710 | $357,630 |
Agents Affiliated with this Home
-
Benjamin Ditzler

Seller's Agent in 2022
Benjamin Ditzler
eXp Realty, LLC
(541) 301-7563
35 Total Sales
-
John Hacker
J
Buyer's Agent in 2022
John Hacker
eXp Realty, LLC
(541) 200-8993
13 Total Sales
-
Chris Martin

Seller's Agent in 2017
Chris Martin
Land Leader
(541) 660-5111
129 Total Sales
-
Marilyn Martin
M
Seller Co-Listing Agent in 2017
Marilyn Martin
Land and Wildlife
(541) 660-5102
3 Total Sales
Map
Source: Oregon Datashare
MLS Number: 102971233
APN: 10657906
- 2999 Old Stage Rd
- 2997 Sunnyvale Dr
- 2871 Beall Ln
- 3365 Green Acres Dr
- 2958 Freeland Rd
- 2805 Old Military Rd
- 2969 Linden Ln
- 2555 Old Military Rd
- 429 Mayberry Ln
- 1272 Goldstone Dr
- 573 Blue Heron Dr
- 4155 Old Stage Rd
- 548 Blue Heron Dr
- 50 Kathryn Ct
- 2495 Taylor Rd
- 659 Jackson Creek Dr
- 760 Annalee Dr
- 4025 Sunland Ave
- 1135 Shake Dr
- 378 S Central Valley Dr
