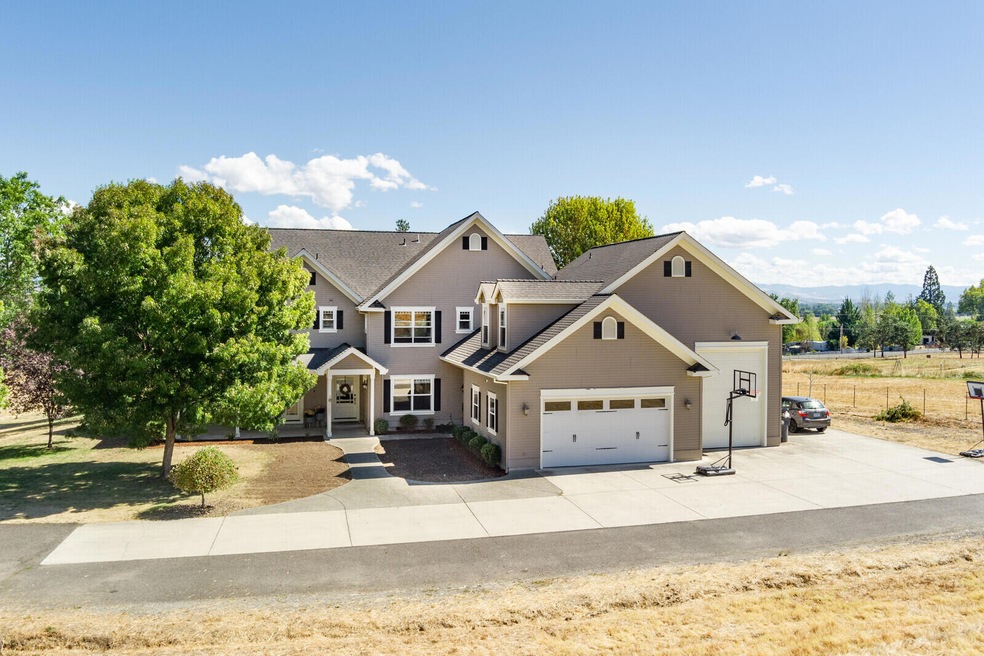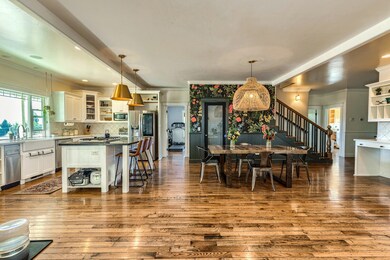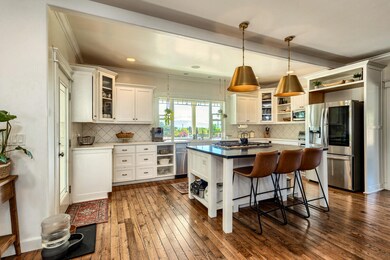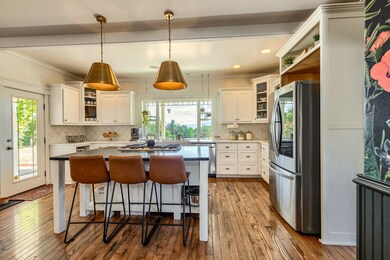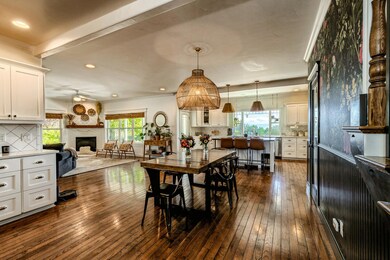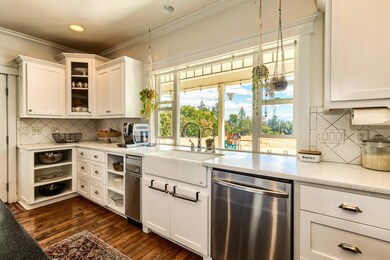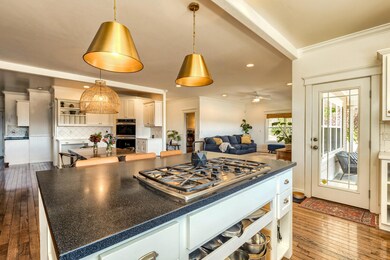
3131 Old Stage Rd Central Point, OR 97502
Highlights
- No Units Above
- Open Floorplan
- Contemporary Architecture
- RV Garage
- Mountain View
- Wood Flooring
About This Home
As of December 2022Gorgeous custom home near all the conveniences of the city and just minutes to Historic Jacksonville! Enjoy peaceful mountain views and loads of natural light throughout this warm, inviting country home. Entertainer's kitchen includes natural stone countertops, custom cabinets, double convection ovens and an island with gas range. The open floor plan, generously proportioned rooms and attention to detail throughout make this an exceptional offering. Sellers have invested in extensive upgrades including rich hardwood floors, new appliances, designer paint and more. First level includes, living/dining area, dedicated office and large room suitable for formal dining or recreation. Upstairs is the large primary suite with views, three additional bedrooms and an expansive bonus room perfect for a media retreat or comfortable guest quarters. The 5+ acres is perimeter fenced with irrigation and a dedicated yard area off the large covered patio. BOM. No fault. Appraisal not completed.
Last Agent to Sell the Property
eXp Realty, LLC License #201213268 Listed on: 10/26/2022

Home Details
Home Type
- Single Family
Est. Annual Taxes
- $8,040
Year Built
- Built in 2001
Lot Details
- 5.02 Acre Lot
- No Common Walls
- No Units Located Below
- Fenced
- Level Lot
- Property is zoned RR-5, RR-5
Parking
- 3 Car Attached Garage
- Garage Door Opener
- Driveway
- RV Garage
Property Views
- Mountain
- Territorial
- Valley
Home Design
- Contemporary Architecture
- Frame Construction
- Composition Roof
- Concrete Perimeter Foundation
Interior Spaces
- 4,177 Sq Ft Home
- 2-Story Property
- Open Floorplan
- Wired For Sound
- Built-In Features
- Ceiling Fan
- Double Pane Windows
- Vinyl Clad Windows
- Living Room
- Dining Room
- Home Office
- Bonus Room
- Laundry Room
Kitchen
- Eat-In Kitchen
- Double Oven
- Cooktop
- Microwave
- Dishwasher
- Kitchen Island
- Stone Countertops
- Trash Compactor
- Disposal
Flooring
- Wood
- Carpet
- Tile
Bedrooms and Bathrooms
- 5 Bedrooms
- Walk-In Closet
- Jack-and-Jill Bathroom
- 5 Full Bathrooms
- Double Vanity
- Soaking Tub
Home Security
- Carbon Monoxide Detectors
- Fire and Smoke Detector
Outdoor Features
- Patio
- Separate Outdoor Workshop
- Shed
Schools
- Jacksonville Elementary School
- Mcloughlin Middle School
- North Medford High School
Farming
- Pasture
Utilities
- Forced Air Heating and Cooling System
- Heating System Uses Natural Gas
- Well
- Water Heater
Community Details
- No Home Owners Association
Listing and Financial Details
- Exclusions: New riding mower is negotiable, Birdcage chandelier, 2 light fixtures above kitchen island
- Tax Lot 2501
- Assessor Parcel Number 10657906
Ownership History
Purchase Details
Home Financials for this Owner
Home Financials are based on the most recent Mortgage that was taken out on this home.Purchase Details
Home Financials for this Owner
Home Financials are based on the most recent Mortgage that was taken out on this home.Purchase Details
Purchase Details
Home Financials for this Owner
Home Financials are based on the most recent Mortgage that was taken out on this home.Purchase Details
Home Financials for this Owner
Home Financials are based on the most recent Mortgage that was taken out on this home.Purchase Details
Home Financials for this Owner
Home Financials are based on the most recent Mortgage that was taken out on this home.Purchase Details
Purchase Details
Home Financials for this Owner
Home Financials are based on the most recent Mortgage that was taken out on this home.Similar Homes in Central Point, OR
Home Values in the Area
Average Home Value in this Area
Purchase History
| Date | Type | Sale Price | Title Company |
|---|---|---|---|
| Warranty Deed | $940,000 | Amerititle | |
| Warranty Deed | $758,000 | Ticor Title Company Of Or | |
| Warranty Deed | $589,000 | First American Title | |
| Interfamily Deed Transfer | -- | None Available | |
| Interfamily Deed Transfer | -- | None Available | |
| Interfamily Deed Transfer | -- | Fidelity National Title Co | |
| Interfamily Deed Transfer | -- | Fidelity National Title Co | |
| Interfamily Deed Transfer | -- | None Available | |
| Warranty Deed | $151,000 | Jackson County Title |
Mortgage History
| Date | Status | Loan Amount | Loan Type |
|---|---|---|---|
| Open | $650,000 | New Conventional | |
| Previous Owner | $646,215 | New Conventional | |
| Previous Owner | $655,242 | VA | |
| Previous Owner | $682,956 | VA | |
| Previous Owner | $198,300 | New Conventional | |
| Previous Owner | $175,000 | New Conventional | |
| Previous Owner | $100,000 | Seller Take Back |
Property History
| Date | Event | Price | Change | Sq Ft Price |
|---|---|---|---|---|
| 12/05/2022 12/05/22 | Sold | $940,000 | -3.6% | $225 / Sq Ft |
| 11/06/2022 11/06/22 | Pending | -- | -- | -- |
| 11/04/2022 11/04/22 | Price Changed | $975,000 | -2.3% | $233 / Sq Ft |
| 10/26/2022 10/26/22 | For Sale | $998,000 | 0.0% | $239 / Sq Ft |
| 10/13/2022 10/13/22 | Pending | -- | -- | -- |
| 09/22/2022 09/22/22 | For Sale | $998,000 | +31.7% | $239 / Sq Ft |
| 05/24/2017 05/24/17 | Sold | $758,000 | -5.1% | $181 / Sq Ft |
| 04/13/2017 04/13/17 | Pending | -- | -- | -- |
| 11/02/2016 11/02/16 | For Sale | $799,000 | -- | $191 / Sq Ft |
Tax History Compared to Growth
Tax History
| Year | Tax Paid | Tax Assessment Tax Assessment Total Assessment is a certain percentage of the fair market value that is determined by local assessors to be the total taxable value of land and additions on the property. | Land | Improvement |
|---|---|---|---|---|
| 2025 | $8,782 | $703,590 | $179,220 | $524,370 |
| 2024 | $8,782 | $683,100 | $242,040 | $441,060 |
| 2023 | $8,513 | $663,210 | $234,990 | $428,220 |
| 2022 | $8,249 | $663,210 | $196,630 | $466,580 |
| 2021 | $8,040 | $643,900 | $190,910 | $452,990 |
| 2020 | $7,850 | $625,150 | $185,350 | $439,800 |
| 2019 | $7,669 | $589,280 | $174,700 | $414,580 |
| 2018 | $7,476 | $572,120 | $169,610 | $402,510 |
| 2017 | $7,353 | $572,120 | $169,610 | $402,510 |
| 2016 | $7,213 | $539,290 | $159,880 | $379,410 |
| 2015 | $6,910 | $539,290 | $159,880 | $379,410 |
| 2014 | $6,808 | $508,340 | $150,710 | $357,630 |
Agents Affiliated with this Home
-
Benjamin Ditzler

Seller's Agent in 2022
Benjamin Ditzler
eXp Realty, LLC
(541) 301-7563
36 Total Sales
-
John Hacker
J
Buyer's Agent in 2022
John Hacker
eXp Realty, LLC
(541) 200-8993
12 Total Sales
-
Chris Martin

Seller's Agent in 2017
Chris Martin
Land Leader
(541) 660-5111
130 Total Sales
-
Marilyn Martin
M
Seller Co-Listing Agent in 2017
Marilyn Martin
Land and Wildlife
(541) 660-5102
3 Total Sales
Map
Source: Oregon Datashare
MLS Number: 220154101
APN: 10657906
- 2999 Old Stage Rd
- 2997 Sunnyvale Dr
- 2871 Beall Ln
- 3365 Green Acres Dr
- 2958 Freeland Rd
- 2805 Old Military Rd
- 2969 Linden Ln
- 2555 Old Military Rd
- 429 Mayberry Ln
- 573 Blue Heron Dr
- 4155 Old Stage Rd
- 548 Blue Heron Dr
- 50 Kathryn Ct
- 2495 Taylor Rd
- 659 Jackson Creek Dr
- 760 Annalee Dr
- 4025 Sunland Ave
- 1135 Shake Dr
- 378 S Central Valley Dr
- 202 Corcoran Ln
