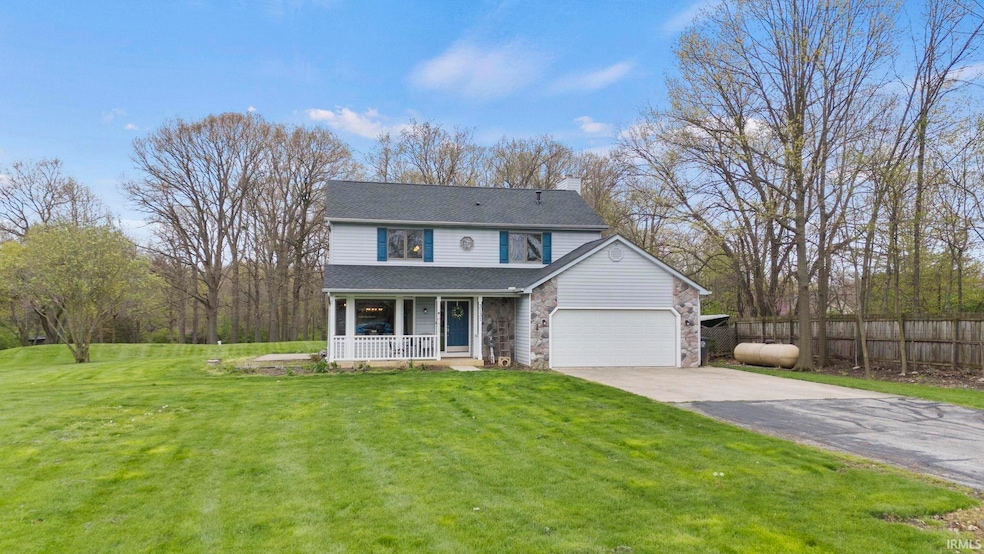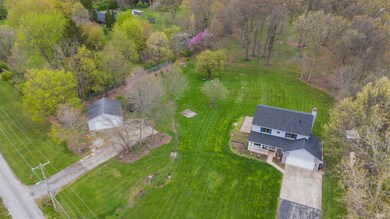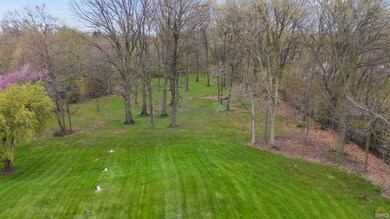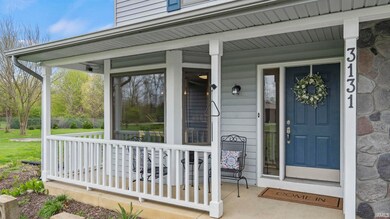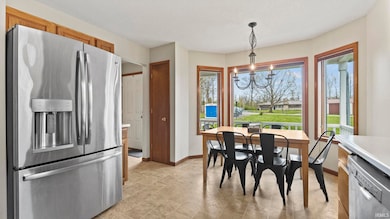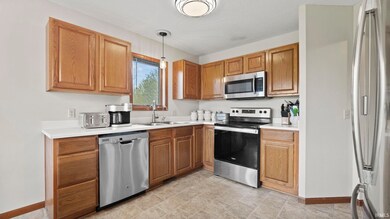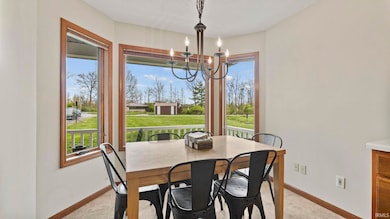
3131 Swift Dr Fort Wayne, IN 46825
North Pointe NeighborhoodEstimated Value: $348,000 - $378,000
Highlights
- 3.49 Acre Lot
- Traditional Architecture
- Eat-In Kitchen
- Partially Wooded Lot
- 2 Car Attached Garage
- Walk-In Closet
About This Home
As of May 20243.49 BEAUTIFUL WOODED ACRES in the heart of it all! Not only almost 3.5 acres, but there is also lovely 3 bedroom, 2.5 bath, 2 car attached garage and an ADDITIONAL 2 CAR DETACHED GARAGE. You need to see this lovely property. The home is over 1800 sq. ft. on partially finished basement. There is a BRAND NEW ROOF, and fresh interior paint. All appliances stay in the eat in kitchen. The living room is spacious with a wood burning fireplace and wall of windows overlooking the woods. The extra room on the main floor can be used as a formal dining room or a den/office. The huge primary bedroom has a walk-in closet and full bathroom. The laundry room is conveniently located upstairs with all the bedrooms. The basement has endless possibilities, 3/4 of it is already finished for you. A large storage room houses the newer furnace, well pump, and water filtration system. The extra two car garage is perfect for all of your 'stuff'" You will need to walk this property when you come. The mature woods behind the home is nothing you would expect to see in town. There are fruit trees and wildflowers, it's nature at its best.
Home Details
Home Type
- Single Family
Est. Annual Taxes
- $3,671
Year Built
- Built in 1998
Lot Details
- 3.49 Acre Lot
- Partially Wooded Lot
Parking
- 2 Car Attached Garage
- Garage Door Opener
- Driveway
Home Design
- Traditional Architecture
- Poured Concrete
- Shingle Roof
- Asphalt Roof
- Vinyl Construction Material
Interior Spaces
- 2-Story Property
- Wood Burning Fireplace
- Living Room with Fireplace
- Pull Down Stairs to Attic
- Electric Dryer Hookup
Kitchen
- Eat-In Kitchen
- Disposal
Flooring
- Carpet
- Laminate
- Vinyl
Bedrooms and Bathrooms
- 3 Bedrooms
- Walk-In Closet
Partially Finished Basement
- Basement Fills Entire Space Under The House
- 3 Bedrooms in Basement
Location
- Suburban Location
Schools
- Lincoln Elementary School
- Shawnee Middle School
- Northrop High School
Utilities
- Forced Air Heating and Cooling System
- Propane
- Private Company Owned Well
- Well
- Septic System
Listing and Financial Details
- Assessor Parcel Number 02-08-07-426-009.000-072
Ownership History
Purchase Details
Home Financials for this Owner
Home Financials are based on the most recent Mortgage that was taken out on this home.Purchase Details
Home Financials for this Owner
Home Financials are based on the most recent Mortgage that was taken out on this home.Purchase Details
Purchase Details
Similar Homes in Fort Wayne, IN
Home Values in the Area
Average Home Value in this Area
Purchase History
| Date | Buyer | Sale Price | Title Company |
|---|---|---|---|
| Askar Mohamed N | $357,500 | Fidelity National Title | |
| Barry Steven T | -- | Metropolitan Title | |
| Benz Charles E | -- | None Available | |
| Schweizer John P | -- | None Available |
Mortgage History
| Date | Status | Borrower | Loan Amount |
|---|---|---|---|
| Open | Askar Mohamed N | $346,775 | |
| Previous Owner | Barry Steven T | $151,000 | |
| Previous Owner | Barry Steven T | $169,100 |
Property History
| Date | Event | Price | Change | Sq Ft Price |
|---|---|---|---|---|
| 05/30/2024 05/30/24 | Sold | $357,500 | +8.3% | $144 / Sq Ft |
| 04/28/2024 04/28/24 | Pending | -- | -- | -- |
| 04/26/2024 04/26/24 | For Sale | $330,000 | +85.4% | $133 / Sq Ft |
| 05/09/2014 05/09/14 | Sold | $178,000 | -1.1% | $76 / Sq Ft |
| 03/19/2014 03/19/14 | Pending | -- | -- | -- |
| 02/20/2014 02/20/14 | For Sale | $179,900 | -- | $77 / Sq Ft |
Tax History Compared to Growth
Tax History
| Year | Tax Paid | Tax Assessment Tax Assessment Total Assessment is a certain percentage of the fair market value that is determined by local assessors to be the total taxable value of land and additions on the property. | Land | Improvement |
|---|---|---|---|---|
| 2024 | $3,671 | $313,800 | $79,500 | $234,300 |
| 2022 | $3,134 | $249,700 | $52,300 | $197,400 |
| 2021 | $2,908 | $229,400 | $52,300 | $177,100 |
| 2020 | $2,677 | $212,300 | $52,300 | $160,000 |
| 2019 | $2,566 | $201,200 | $52,300 | $148,900 |
| 2018 | $2,591 | $193,100 | $52,300 | $140,800 |
| 2017 | $2,516 | $182,800 | $52,300 | $130,500 |
| 2016 | $2,491 | $183,200 | $52,300 | $130,900 |
| 2014 | $592 | $124,300 | $41,200 | $83,100 |
| 2013 | $609 | $120,700 | $41,200 | $79,500 |
Agents Affiliated with this Home
-
Cindy Bluhm

Seller's Agent in 2024
Cindy Bluhm
Mike Thomas Assoc., Inc
(260) 433-6261
1 in this area
120 Total Sales
-
Arpita Shah

Buyer's Agent in 2024
Arpita Shah
McKinnies Realty, LLC
(574) 274-2765
1 in this area
48 Total Sales
-
Jane Yoder

Seller's Agent in 2014
Jane Yoder
RE/MAX
(260) 466-5306
1 in this area
171 Total Sales
-
L
Buyer's Agent in 2014
Leslie Remenschneider
North Eastern Group Realty
Map
Source: Indiana Regional MLS
MLS Number: 202414267
APN: 02-08-07-426-009.000-072
- 3018 Caradoza Cove
- 7924 Grassland Ct
- 3135 Sterling Ridge Cove Unit 55
- 2814 Meadow Stream
- 2629 Jacobs Creek Run
- 2707 Crossbranch Ct
- 7811 Eagle Trace Cove
- 8777 Artemis Ln
- 8646 Artemis Ln
- 2135 Otsego Dr
- 1932 Hidden River Dr
- 1917 Falcon Hill Place
- 8928 Goshawk Ln
- 8635 Artemis Ln
- 4314 Osiris Ln
- 4290 Osiris Ln
- 8657 Artemis Ln
- 8689 Artemis Ln
- 4302 Osiris Ln
- 4317 Veritas Blvd
- 3131 Swift Dr
- 3002 Shelbourne Ct
- 3006 Shelbourne Ct
- 7923 Emerald Canyon Cove
- 3003 Shelbourne Ct
- 3003 Shelbourne Ct Unit 48
- 3136 Swift Dr
- 7917 Emerald Canyon Cove Unit 1
- 7917 Emerald Canyon Cove
- 3042 Swift Dr
- 3101 Sterling Ridge Cove
- 3010 Shelbourne Ct
- 3007 Shelbourne Ct Unit 47
- 3007 Shelbourne Ct
- 7911 Emerald Canyon Cove
- 7902 Berryhill Ct
- 7910 Berryhill Ct
- 3011 Swift Dr
- 7920 Berryhill Ct
- 3004 Caradoza Cove Unit 42
