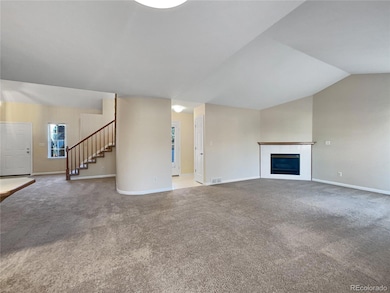3132 Concord Way Longmont, CO 80503
McIntosh NeighborhoodEstimated payment $3,303/month
Highlights
- Corner Lot
- Living Room
- Wood Siding
- Hygiene Elementary School Rated A-
- Forced Air Heating and Cooling System
- Carpet
About This Home
Welcome to this charming property that boasts a host of desirable features. The living room is graced with a cozy fireplace, perfect for those chilly evenings. The primary bathroom is a haven of relaxation with a separate tub and shower. Outside, you'll find a covered patio enclosed in a fenced backyard for your privacy. The exterior has been freshly painted, enhancing the curb appeal. This property is a must-see for those seeking a home with these unique attributes. Included 100-Day Home Warranty with buyer activation.
Listing Agent
Opendoor Brokerage LLC Brokerage Email: homes@opendoor.com,720-594-2727 License #100098173 Listed on: 12/04/2025

Open House Schedule
-
Thursday, December 18, 20258:00 am to 7:00 pm12/18/2025 8:00:00 AM +00:0012/18/2025 7:00:00 PM +00:00Agent will not be present at open houseAdd to Calendar
-
Friday, December 19, 20258:00 am to 7:00 pm12/19/2025 8:00:00 AM +00:0012/19/2025 7:00:00 PM +00:00Agent will not be present at open houseAdd to Calendar
Townhouse Details
Home Type
- Townhome
Est. Annual Taxes
- $3,726
Year Built
- Built in 1993
Lot Details
- 2,922 Sq Ft Lot
- No Common Walls
HOA Fees
- $241 Monthly HOA Fees
Parking
- 2 Car Garage
Home Design
- Entry on the 1st floor
- Brick Exterior Construction
- Frame Construction
- Composition Roof
- Wood Siding
Interior Spaces
- 2-Story Property
- Living Room
- Finished Basement
- Partial Basement
- Microwave
Flooring
- Carpet
- Vinyl
Bedrooms and Bathrooms
- 2 Full Bathrooms
Schools
- Hygiene Elementary School
- Westview Middle School
- Longmont High School
Utilities
- Forced Air Heating and Cooling System
- Heating System Uses Natural Gas
Community Details
- The Shores Association, Inc. Association, Phone Number (855) 877-2472
- Shores Pud 2Nd Fld Replat B Lg Subdivision
Listing and Financial Details
- Exclusions: Alarm and Kwikset lock do not convey.
- Property held in a trust
- Assessor Parcel Number R0112669
Map
Home Values in the Area
Average Home Value in this Area
Tax History
| Year | Tax Paid | Tax Assessment Tax Assessment Total Assessment is a certain percentage of the fair market value that is determined by local assessors to be the total taxable value of land and additions on the property. | Land | Improvement |
|---|---|---|---|---|
| 2025 | $3,726 | $38,913 | $5,319 | $33,594 |
| 2024 | $3,726 | $38,913 | $5,319 | $33,594 |
| 2023 | $3,675 | $38,954 | $5,930 | $36,709 |
| 2022 | $3,289 | $33,235 | $4,573 | $28,662 |
| 2021 | $3,331 | $34,192 | $4,705 | $29,487 |
| 2020 | $2,808 | $28,907 | $4,290 | $24,617 |
| 2019 | $2,764 | $28,907 | $4,290 | $24,617 |
| 2018 | $2,360 | $24,847 | $4,320 | $20,527 |
| 2017 | $2,328 | $27,470 | $4,776 | $22,694 |
| 2016 | $1,408 | $22,686 | $7,244 | $15,442 |
| 2015 | $1,341 | $19,024 | $4,776 | $14,248 |
| 2014 | $1,033 | $19,024 | $4,776 | $14,248 |
Property History
| Date | Event | Price | List to Sale | Price per Sq Ft | Prior Sale |
|---|---|---|---|---|---|
| 12/04/2025 12/04/25 | For Sale | $523,000 | +49.4% | $237 / Sq Ft | |
| 01/28/2019 01/28/19 | Off Market | $350,000 | -- | -- | |
| 05/19/2016 05/19/16 | Sold | $350,000 | -4.1% | $112 / Sq Ft | View Prior Sale |
| 04/19/2016 04/19/16 | Pending | -- | -- | -- | |
| 04/01/2016 04/01/16 | For Sale | $365,000 | -- | $117 / Sq Ft |
Purchase History
| Date | Type | Sale Price | Title Company |
|---|---|---|---|
| Warranty Deed | $485,900 | Os National Title | |
| Warranty Deed | $350,000 | Land Title Guarantee Co | |
| Warranty Deed | $172,000 | -- | |
| Warranty Deed | $155,000 | -- | |
| Deed | -- | -- | |
| Special Warranty Deed | $485,100 | -- |
Source: REcolorado®
MLS Number: 2997136
APN: 1205292-15-017
- 3125 Concord Way
- 3119 Lake Park Way
- 2292 Spinnaker Cir
- 12682 Anhawa Ave
- 13205 N 87th St
- 2425 Willow Ln
- 2634 Westlake Ct
- 2421 Maplewood Cir W
- 12788 Sheramdi St
- 2158 Rockspray Ct
- 2078 Goldfinch Ct
- 1746 Cove Ct
- 2138 Cypress St
- 3308 Lakeview Cir
- 2424 Maplewood Cir E
- 2330 Wedgewood Ave
- 2508 Danbury Dr
- 2521 Danbury Dr
- 8523 Hygiene Rd
- 3806 Findlay Ln






