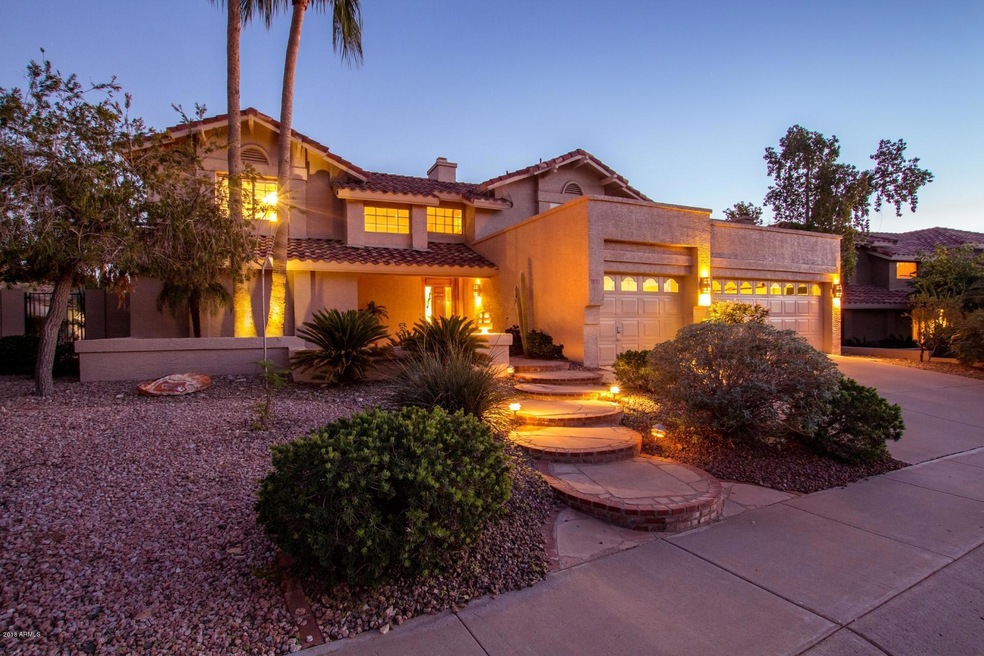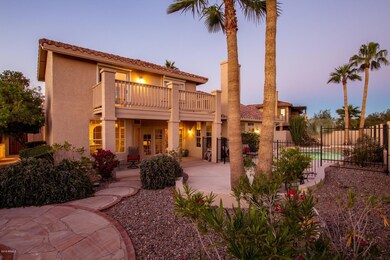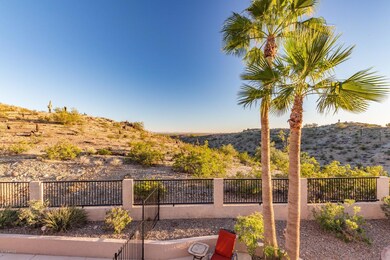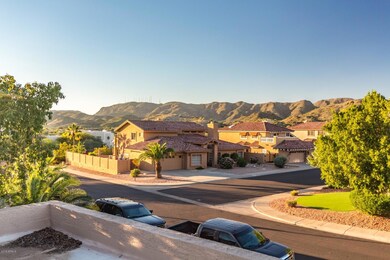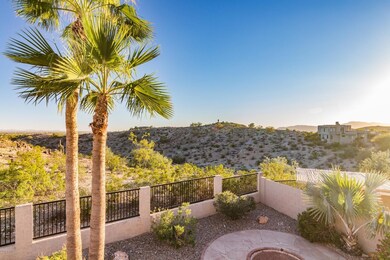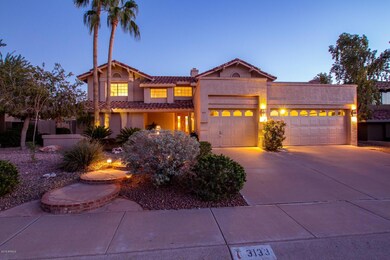
3133 E Rock Wren Rd Phoenix, AZ 85048
Ahwatukee NeighborhoodHighlights
- Transportation Service
- Heated Spa
- Two Primary Bathrooms
- Kyrene Monte Vista Elementary School Rated A
- 0.22 Acre Lot
- Mountain View
About This Home
As of August 2020VIEWS, VIEWS, VIEWS, surround you in this wonderfully maintained home in Ahwatukee's Mountain Park Ranch! Your backyard overlooks the rolling mountainside, full of texture & beauty. The home is freshly painted inside & out and the owners have maintained this home over the years, with newer A/Cs, rebuilt balconies, high-end stainless appliances & many other mechanical improvements. The big items have been done, all you need to do is the fun stuff, choose your finishes and create your own oasis. As they say in real estate, it's location, location, location that matters and you have that in spades here. Not only the gorgeous setting but it's located in Kyrene's A+ school district, close to shopping & entertainment and the perfect place to raise your family. The upstairs bonus room will be THE spot where the adults and/or kids will hang out, lots of room for everyone in this home yet cozy at the same time. Priced for you to do your remodeling/updating, LOTS of upside potential for you in this home!
Last Agent to Sell the Property
Tukee Homes Realty LLC License #BR553693000 Listed on: 11/09/2018
Co-Listed By
Susan Martinez
Tukee Homes Realty LLC License #SA041817000
Home Details
Home Type
- Single Family
Est. Annual Taxes
- $4,194
Year Built
- Built in 1987
Lot Details
- 9,574 Sq Ft Lot
- Desert faces the front of the property
- Wrought Iron Fence
- Block Wall Fence
- Front and Back Yard Sprinklers
- Sprinklers on Timer
HOA Fees
- $25 Monthly HOA Fees
Parking
- 3 Car Direct Access Garage
- Garage Door Opener
Home Design
- Santa Barbara Architecture
- Wood Frame Construction
- Tile Roof
- Stucco
Interior Spaces
- 3,470 Sq Ft Home
- 2-Story Property
- Wet Bar
- Central Vacuum
- Vaulted Ceiling
- Ceiling Fan
- Gas Fireplace
- Solar Screens
- Family Room with Fireplace
- 2 Fireplaces
- Living Room with Fireplace
- Mountain Views
- Security System Owned
Kitchen
- Eat-In Kitchen
- Built-In Microwave
- Kitchen Island
- Granite Countertops
Flooring
- Carpet
- Tile
Bedrooms and Bathrooms
- 4 Bedrooms
- Primary Bedroom on Main
- Two Primary Bathrooms
- Primary Bathroom is a Full Bathroom
- 3.5 Bathrooms
- Dual Vanity Sinks in Primary Bathroom
- Bathtub With Separate Shower Stall
Pool
- Heated Spa
- Play Pool
Outdoor Features
- Balcony
- Covered patio or porch
Location
- Property is near a bus stop
Schools
- Kyrene Monte Vista Elementary School
- Kyrene Altadena Middle School
- Desert Vista High School
Utilities
- Refrigerated Cooling System
- Zoned Heating
- Water Filtration System
- High Speed Internet
- Cable TV Available
Listing and Financial Details
- Tax Lot 293
- Assessor Parcel Number 301-77-795
Community Details
Overview
- Association fees include ground maintenance
- Mountain Park Ranch Association, Phone Number (480) 704-5000
- Highlands At Mountain Park Ranch Unit 3 Subdivision
- FHA/VA Approved Complex
Amenities
- Transportation Service
Recreation
- Tennis Courts
- Community Playground
- Heated Community Pool
- Community Spa
- Bike Trail
Ownership History
Purchase Details
Home Financials for this Owner
Home Financials are based on the most recent Mortgage that was taken out on this home.Purchase Details
Home Financials for this Owner
Home Financials are based on the most recent Mortgage that was taken out on this home.Purchase Details
Purchase Details
Home Financials for this Owner
Home Financials are based on the most recent Mortgage that was taken out on this home.Similar Homes in the area
Home Values in the Area
Average Home Value in this Area
Purchase History
| Date | Type | Sale Price | Title Company |
|---|---|---|---|
| Warranty Deed | $665,000 | Fidelity Natl Ttl Agcy Inc | |
| Warranty Deed | $480,000 | Wfg National Title Insurance | |
| Interfamily Deed Transfer | -- | None Available | |
| Warranty Deed | $300,000 | United Title Agency |
Mortgage History
| Date | Status | Loan Amount | Loan Type |
|---|---|---|---|
| Open | $510,400 | New Conventional | |
| Previous Owner | $413,000 | New Conventional | |
| Previous Owner | $118,000 | Credit Line Revolving | |
| Previous Owner | $453,100 | New Conventional | |
| Previous Owner | $120,000 | Credit Line Revolving | |
| Previous Owner | $125,000 | New Conventional |
Property History
| Date | Event | Price | Change | Sq Ft Price |
|---|---|---|---|---|
| 08/14/2020 08/14/20 | Sold | $665,000 | -1.5% | $192 / Sq Ft |
| 07/10/2020 07/10/20 | For Sale | $675,000 | +40.6% | $195 / Sq Ft |
| 12/21/2018 12/21/18 | Sold | $480,000 | 0.0% | $138 / Sq Ft |
| 11/09/2018 11/09/18 | For Sale | $479,900 | -- | $138 / Sq Ft |
Tax History Compared to Growth
Tax History
| Year | Tax Paid | Tax Assessment Tax Assessment Total Assessment is a certain percentage of the fair market value that is determined by local assessors to be the total taxable value of land and additions on the property. | Land | Improvement |
|---|---|---|---|---|
| 2025 | $4,823 | $52,979 | -- | -- |
| 2024 | $4,716 | $50,457 | -- | -- |
| 2023 | $4,716 | $63,700 | $12,740 | $50,960 |
| 2022 | $4,489 | $48,570 | $9,710 | $38,860 |
| 2021 | $4,619 | $46,700 | $9,340 | $37,360 |
| 2020 | $4,498 | $44,750 | $8,950 | $35,800 |
| 2019 | $4,346 | $44,060 | $8,810 | $35,250 |
| 2018 | $4,194 | $39,510 | $7,900 | $31,610 |
| 2017 | $3,992 | $39,200 | $7,840 | $31,360 |
| 2016 | $4,030 | $40,370 | $8,070 | $32,300 |
| 2015 | $3,557 | $39,320 | $7,860 | $31,460 |
Agents Affiliated with this Home
-
Jeremiah Hancock
J
Seller's Agent in 2020
Jeremiah Hancock
HomeSmart
(480) 593-0420
10 in this area
24 Total Sales
-
Josh Hintzen

Buyer's Agent in 2020
Josh Hintzen
Real Broker
(480) 356-5657
7 in this area
513 Total Sales
-
Jill Bittner

Seller's Agent in 2018
Jill Bittner
Tukee Homes Realty LLC
(602) 214-6867
51 in this area
103 Total Sales
-
S
Seller Co-Listing Agent in 2018
Susan Martinez
Tukee Homes Realty LLC
Map
Source: Arizona Regional Multiple Listing Service (ARMLS)
MLS Number: 5844981
APN: 301-77-795
- 15413 S 31st Place
- 15273 S 31st St
- 3037 E Bighorn Ave Unit 2
- 15039 S 28th St
- 15235 S 30th St
- 3435 E Desert Trumpet Rd
- 3236 E Chandler Blvd Unit 2028
- 3236 E Chandler Blvd Unit 2003
- 3236 E Chandler Blvd Unit 1076
- 3236 E Chandler Blvd Unit 3078
- 3236 E Chandler Blvd Unit 2057
- 3236 E Chandler Blvd Unit 2053
- 3236 E Chandler Blvd Unit 1033
- 3122 E Windmere Dr
- 15232 S 36th Place
- 3505 E South Fork Dr
- 15011 S 27th Place
- 2730 E Desert Trumpet Rd Unit 37C
- 14617 S 35th Place
- 14605 S 35th Place Unit 2
