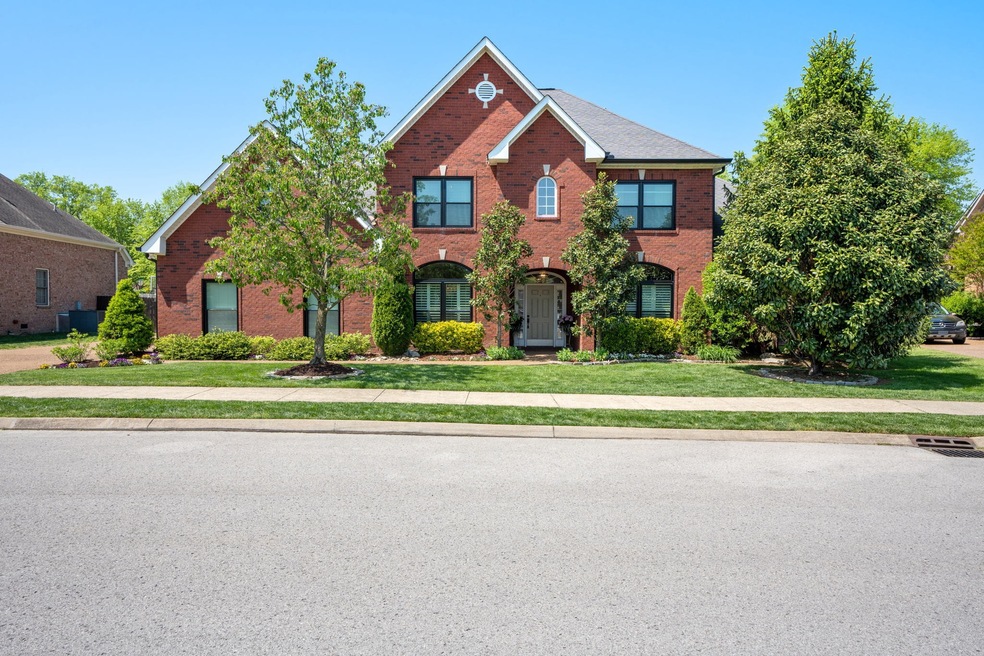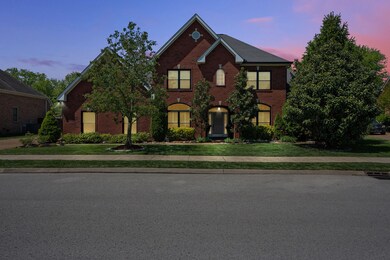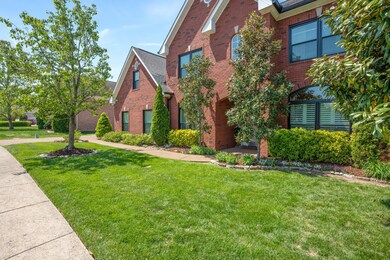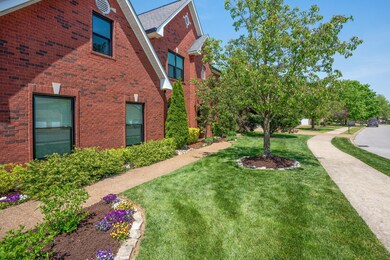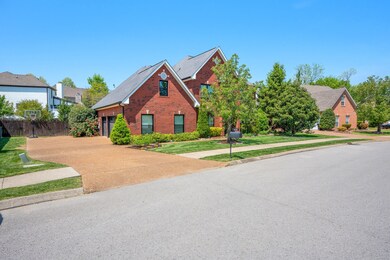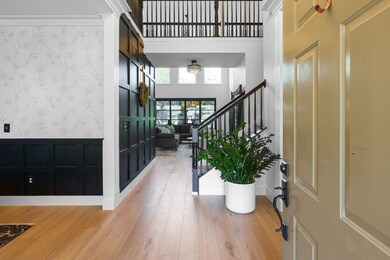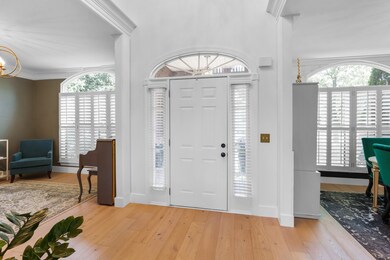
3133 Friars Bridge Pass Franklin, TN 37064
West Harpeth NeighborhoodHighlights
- Contemporary Architecture
- Wood Flooring
- Separate Formal Living Room
- Pearre Creek Elementary School Rated A
- 2 Fireplaces
- Community Pool
About This Home
As of June 2022Over $300K itemized list of improvements/renovations attached to MLS, open floorplan, newly installed black trimmed seamless high efficiency windows, new gutters, 13' retractable glass wall leading to patio, new European white oak hardwood floors, new carpet & pad upstairs, completely renovated kitchen(w/new appliances and double ovens, cabinets, backsplash & granite), renovated formal dining room, primary owner's bath & additional 2.5 baths, high end/restoration hardware light fixtures, carbon oak insulated garage doors w/super quiet openers, bonus room with custom built-in cabinets and storage, new landscaping, french drain, freshly stained privacy fence, $74K spent on large covered stone patio with stone wood burning fireplace & built-in gas grill(hard-lined natural gas connections).
Last Agent to Sell the Property
Parks Compass License #324113 Listed on: 04/28/2022

Home Details
Home Type
- Single Family
Est. Annual Taxes
- $3,284
Year Built
- Built in 2001
Lot Details
- 0.29 Acre Lot
- Lot Dimensions are 85 x 117
- Back Yard Fenced
- Level Lot
HOA Fees
- $60 Monthly HOA Fees
Parking
- 3 Car Garage
- Garage Door Opener
Home Design
- Contemporary Architecture
- Brick Exterior Construction
- Slab Foundation
- Shingle Roof
Interior Spaces
- 4,008 Sq Ft Home
- Property has 2 Levels
- Ceiling Fan
- 2 Fireplaces
- Separate Formal Living Room
- Interior Storage Closet
Kitchen
- Dishwasher
- Disposal
Flooring
- Wood
- Carpet
- Tile
Bedrooms and Bathrooms
- 6 Bedrooms | 2 Main Level Bedrooms
- Walk-In Closet
Accessible Home Design
- Accessible Entrance
Outdoor Features
- Covered patio or porch
- Outdoor Gas Grill
Schools
- Pearre Creek Elementary School
- Hillsboro Elementary/ Middle School
- Independence High School
Utilities
- Cooling Available
- Central Heating
Listing and Financial Details
- Assessor Parcel Number 094078A I 00600 00005078A
Community Details
Overview
- Association fees include recreation facilities
- Spencer Hall Sec 10 Subdivision
Recreation
- Community Playground
- Community Pool
Ownership History
Purchase Details
Home Financials for this Owner
Home Financials are based on the most recent Mortgage that was taken out on this home.Purchase Details
Purchase Details
Home Financials for this Owner
Home Financials are based on the most recent Mortgage that was taken out on this home.Purchase Details
Purchase Details
Home Financials for this Owner
Home Financials are based on the most recent Mortgage that was taken out on this home.Purchase Details
Home Financials for this Owner
Home Financials are based on the most recent Mortgage that was taken out on this home.Similar Homes in Franklin, TN
Home Values in the Area
Average Home Value in this Area
Purchase History
| Date | Type | Sale Price | Title Company |
|---|---|---|---|
| Warranty Deed | -- | Bell & Alexander Title Service | |
| Interfamily Deed Transfer | -- | None Available | |
| Warranty Deed | $475,000 | Foundation Title & Escrow Ll | |
| Warranty Deed | $432,000 | None Available | |
| Warranty Deed | $427,000 | Advantage Title & Escrow | |
| Warranty Deed | $326,900 | Southeast Title Of Tn Inc |
Mortgage History
| Date | Status | Loan Amount | Loan Type |
|---|---|---|---|
| Open | $968,300 | New Conventional | |
| Previous Owner | $162,900 | Credit Line Revolving | |
| Previous Owner | $475,000 | New Conventional | |
| Previous Owner | $453,000 | New Conventional | |
| Previous Owner | $380,000 | New Conventional | |
| Previous Owner | $318,600 | Unknown | |
| Previous Owner | $71,000 | Credit Line Revolving | |
| Previous Owner | $321,900 | Purchase Money Mortgage | |
| Previous Owner | $261,500 | No Value Available | |
| Closed | $32,700 | No Value Available |
Property History
| Date | Event | Price | Change | Sq Ft Price |
|---|---|---|---|---|
| 06/13/2022 06/13/22 | Sold | $1,210,404 | +10.1% | $302 / Sq Ft |
| 05/16/2022 05/16/22 | Pending | -- | -- | -- |
| 05/14/2022 05/14/22 | For Sale | $1,099,000 | 0.0% | $274 / Sq Ft |
| 05/08/2022 05/08/22 | Pending | -- | -- | -- |
| 05/02/2022 05/02/22 | For Sale | $1,099,000 | +131.4% | $274 / Sq Ft |
| 01/03/2018 01/03/18 | Off Market | $475,000 | -- | -- |
| 12/21/2017 12/21/17 | Price Changed | $750 | -3.2% | $0 / Sq Ft |
| 12/14/2017 12/14/17 | For Sale | $775 | -99.8% | $0 / Sq Ft |
| 08/14/2015 08/14/15 | Sold | $475,000 | -- | $114 / Sq Ft |
Tax History Compared to Growth
Tax History
| Year | Tax Paid | Tax Assessment Tax Assessment Total Assessment is a certain percentage of the fair market value that is determined by local assessors to be the total taxable value of land and additions on the property. | Land | Improvement |
|---|---|---|---|---|
| 2024 | $3,426 | $158,925 | $26,250 | $132,675 |
| 2023 | $3,426 | $158,925 | $26,250 | $132,675 |
| 2022 | $3,426 | $158,925 | $26,250 | $132,675 |
| 2021 | $3,426 | $158,925 | $26,250 | $132,675 |
| 2020 | $3,059 | $118,675 | $18,750 | $99,925 |
| 2019 | $3,059 | $118,675 | $18,750 | $99,925 |
| 2018 | $2,976 | $118,675 | $18,750 | $99,925 |
| 2017 | $2,953 | $118,675 | $18,750 | $99,925 |
| 2016 | $2,917 | $118,675 | $18,750 | $99,925 |
| 2015 | -- | $93,550 | $13,750 | $79,800 |
| 2014 | -- | $91,675 | $13,750 | $77,925 |
Agents Affiliated with this Home
-
Kenneth Stephens

Seller's Agent in 2022
Kenneth Stephens
Parks Compass
(615) 207-2228
3 in this area
86 Total Sales
-
Jane Venn

Buyer's Agent in 2022
Jane Venn
Benchmark Realty, LLC
(615) 538-8372
1 in this area
31 Total Sales
-
Joe Hach

Seller's Agent in 2015
Joe Hach
Keller Williams Realty
(615) 300-7896
1 in this area
76 Total Sales
Map
Source: Realtracs
MLS Number: 2379941
APN: 078A-I-006.00
- 3134 Friars Bridge Pass
- 3105 Annfield Way
- 3113 Friars Bridge Pass
- 1423 Clairmonte Cir
- 3197 Bush Dr
- 3126 Bush Dr
- 1220 Kelly Ct
- 1112 Clairmonte Dr
- 1589 Birchwood Cir
- 1503 Birchwood Cir
- 1839 William Campbell Ct
- 601 Boyd Mill Ave Unit O-4
- 601 Boyd Mill Ave Unit D3
- 601 Boyd Mill Ave Unit A2
- 503 N Petway St
- 5517 Dana Ln
- 5509 Dana Ln
- 5521 Duquette Dr
- 5620 Winslet Dr
- 5603 Winslet Dr
