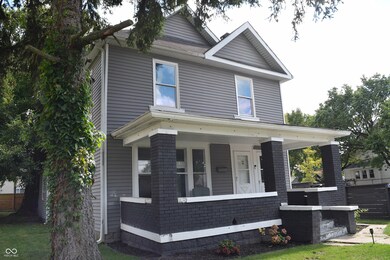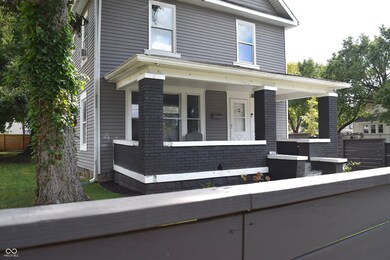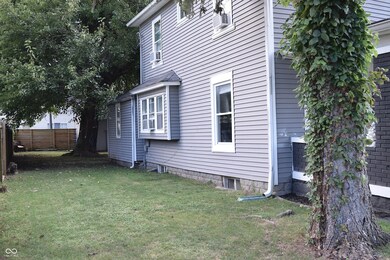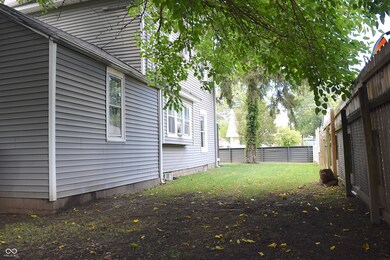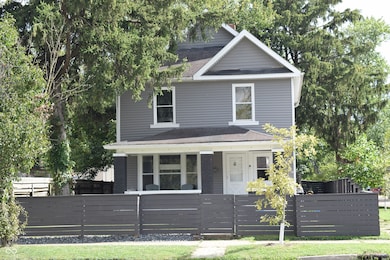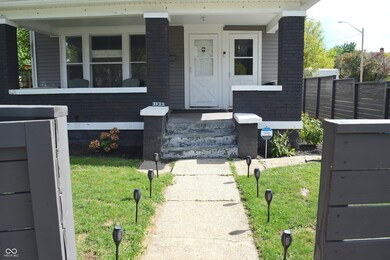
3133 W Michigan St Indianapolis, IN 46222
Hawthorne NeighborhoodHighlights
- Mature Trees
- Corner Lot
- Laundry Room
- Traditional Architecture
- 1 Car Detached Garage
- Forced Air Heating System
About This Home
As of September 2024Smart Looking Duplex with Dark Gray Exterior & Charcoal Gray Painted Brick Accent. Great Location Close to Downtown, IUPUI, The Zoo, Indianapolis Motor Speedway, I-70 & I-465. Owner Occupied and Well Cared for Home with Welcoming and Large Front Porch and Space to Relax. Newly Landscaped with Perennial Beds and also with some Stone Work. Entire Yard has been Professionally Fenced around it's Perimeter. The Horizontal Board Fence was Painted to Compliment the Home and has a Backyard Gate that Only Opens from Inside. The Back Yard has Become a Private Oasis and the Owners have Enjoyed Many Days Under the Shade of the Beautiful Trees and the Evenings around their Fire Pit. 1196 Sq Ft Main Level Unit #1 is a 1 Bed/1 Bath w/New Tub/Shower Surround & Shower Head/Valve. Unit has a Large & Inviting Entryway with Openings to Kitchen w/Loads of Cabinets and Bright Living Room w/Great Natural Light. Enter Dining Room from Kitchen or Living Rm. Laundry Rm Conveniently Located off of Kitchen w/Stacked Washer & Dryer Included. Unit Also Includes Use of a Detached & Desirable Garage with Solid & Newly Built Garage Doors & Loft Storage. 934 Sq Ft Upper Unit #2 has 2 Bedrooms, 1 Bath w/new Vanity, Kitchen w/3 year old Appliances, Living Room, & Newer Tilt Out Windows for Easy Cleaning. Both Unit's Walls, Trim, Ceilings, and Cabinets have been Freshly Painted and New Flooring has been Installed Throughout. All Ductwork has been Professionally Cleaned and New Window A/C Units were Installed. Unit #1 is Gas & Electric & Unit #2 is all Electric with Both having Separate Electric Meters, Water Heaters, & Furnaces. Only One Water Bill so Landlord can Include that in the Rent Per Unit. Potential for 3rd Apartment Unit in Dry 932 Square Ft Partially Framed Basement as it has a Toilet, Shower, & Sink Area. New Owner Could Install an Egress Window and a Door on the Side of the Home for Direct Access to the Future Basement Unit.
Last Agent to Sell the Property
RE/MAX Centerstone Brokerage Email: lynngeishomes@gmail.com License #RB14033661 Listed on: 08/18/2024

Property Details
Home Type
- Multi-Family
Est. Annual Taxes
- $2,066
Year Built
- Built in 1920 | Remodeled
Lot Details
- 6,272 Sq Ft Lot
- Corner Lot
- Mature Trees
- Additional Parcels
Parking
- 1 Car Detached Garage
Home Design
- Duplex
- Traditional Architecture
- Brick Foundation
- Block Foundation
- Vinyl Siding
Interior Spaces
- 2-Story Property
- Unfinished Basement
- Basement Lookout
Laundry
- Laundry Room
- Laundry on main level
Utilities
- Window Unit Cooling System
- Forced Air Heating System
Community Details
- A V Browns West Michigan Subdivision
Listing and Financial Details
- Tenant pays for all utilities, insurance
- The owner pays for ins hazard, lawncare, taxes, water
- Tax Lot 9
- Assessor Parcel Number 491104149003000901
- Seller Concessions Offered
Ownership History
Purchase Details
Home Financials for this Owner
Home Financials are based on the most recent Mortgage that was taken out on this home.Purchase Details
Home Financials for this Owner
Home Financials are based on the most recent Mortgage that was taken out on this home.Purchase Details
Similar Homes in Indianapolis, IN
Home Values in the Area
Average Home Value in this Area
Purchase History
| Date | Type | Sale Price | Title Company |
|---|---|---|---|
| Warranty Deed | $225,000 | None Listed On Document | |
| Warranty Deed | $128,900 | None Listed On Document | |
| Warranty Deed | -- | None Available | |
| Warranty Deed | -- | None Available |
Mortgage History
| Date | Status | Loan Amount | Loan Type |
|---|---|---|---|
| Open | $220,924 | FHA | |
| Previous Owner | $118,900 | Construction |
Property History
| Date | Event | Price | Change | Sq Ft Price |
|---|---|---|---|---|
| 09/25/2024 09/25/24 | Sold | $225,000 | -4.3% | $106 / Sq Ft |
| 08/23/2024 08/23/24 | Pending | -- | -- | -- |
| 08/18/2024 08/18/24 | For Sale | $235,000 | +82.3% | $110 / Sq Ft |
| 08/18/2023 08/18/23 | Sold | $128,900 | -7.9% | $61 / Sq Ft |
| 06/20/2023 06/20/23 | Pending | -- | -- | -- |
| 05/31/2023 05/31/23 | For Sale | $139,900 | 0.0% | $66 / Sq Ft |
| 05/22/2023 05/22/23 | Pending | -- | -- | -- |
| 05/17/2023 05/17/23 | For Sale | $139,900 | -- | $66 / Sq Ft |
Tax History Compared to Growth
Tax History
| Year | Tax Paid | Tax Assessment Tax Assessment Total Assessment is a certain percentage of the fair market value that is determined by local assessors to be the total taxable value of land and additions on the property. | Land | Improvement |
|---|---|---|---|---|
| 2024 | $2,024 | $136,100 | $3,400 | $132,700 |
| 2023 | $2,024 | $82,400 | $3,400 | $79,000 |
| 2022 | $1,973 | $82,400 | $3,400 | $79,000 |
| 2021 | $1,333 | $54,900 | $3,400 | $51,500 |
| 2020 | $1,154 | $47,000 | $3,400 | $43,600 |
| 2019 | $1,124 | $44,900 | $3,400 | $41,500 |
| 2018 | $983 | $38,600 | $3,400 | $35,200 |
| 2017 | $894 | $39,200 | $3,400 | $35,800 |
| 2016 | $788 | $35,000 | $3,400 | $31,600 |
| 2014 | $683 | $31,600 | $3,400 | $28,200 |
| 2013 | $684 | $32,700 | $3,400 | $29,300 |
Agents Affiliated with this Home
-
Lynn Geis

Seller's Agent in 2024
Lynn Geis
RE/MAX Centerstone
(317) 339-4132
1 in this area
115 Total Sales
-
Eric Forney

Buyer's Agent in 2024
Eric Forney
Keller Williams Indy Metro S
(317) 537-0029
3 in this area
1,105 Total Sales
-
M
Buyer Co-Listing Agent in 2024
Marvin Royston
Dropped Members
(317) 967-4803
-
Wendy Vivirito

Seller's Agent in 2023
Wendy Vivirito
Keller Williams Indpls Metro N
(317) 603-5548
1 in this area
137 Total Sales
-
Brodie Richards

Seller Co-Listing Agent in 2023
Brodie Richards
Keller Williams Indpls Metro N
(317) 513-5939
1 in this area
53 Total Sales
-

Buyer's Agent in 2023
John Garing
@properties
(317) 489-3441
1 in this area
47 Total Sales
Map
Source: MIBOR Broker Listing Cooperative®
MLS Number: 21996724
APN: 49-11-04-149-003.000-901
- 443 N Centennial St
- 526 N Centennial St
- 3123 Bolton Square Blvd
- 3110 W New York St
- 443 N Alton Ave
- 427 N Alton Ave
- 531 N Alton Ave
- 407 N Alton Ave
- 428 N Alton Ave
- 326 N Warman Ave
- 721 Haugh St
- 2812 Wilcox St
- 733 Haugh St
- 305 N Warman Ave
- 373 N Holmes Ave
- 764 Haugh St
- 214 Handley St
- 450 N Exeter Ave
- 158 Handley St
- 3436 Garden Ave

