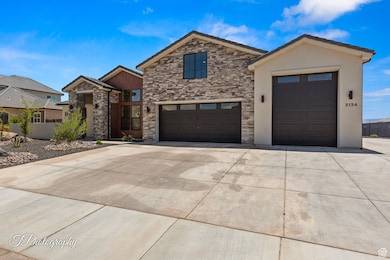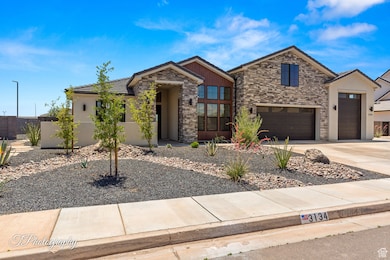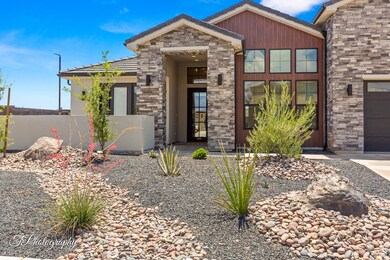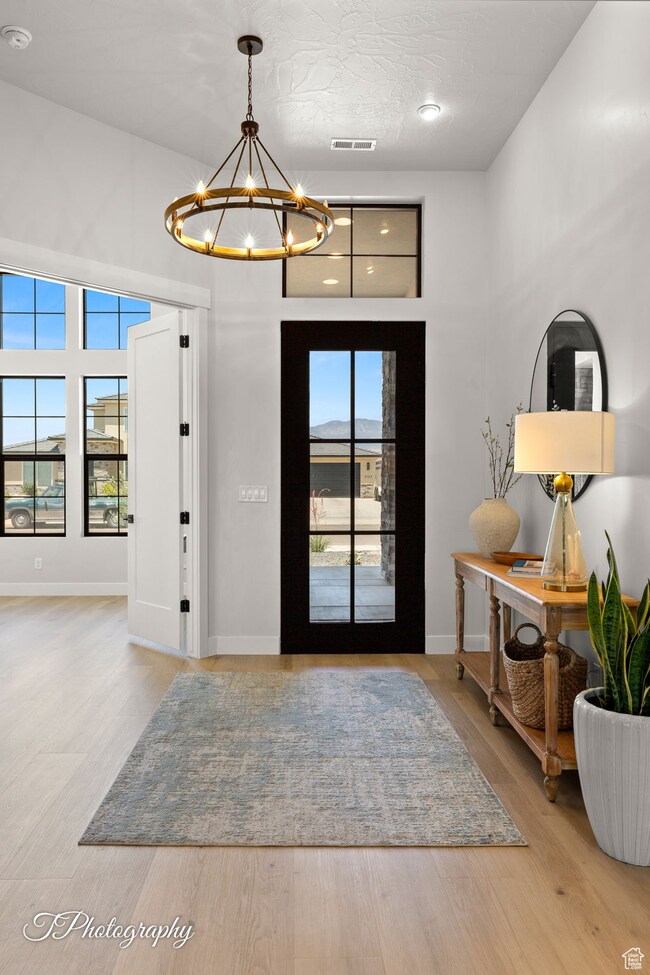
3134 Blue Heron Dr St. George, UT 84790
Estimated payment $6,114/month
Highlights
- RV or Boat Parking
- Vaulted Ceiling
- 1 Fireplace
- Crimson View Elementary School Rated A-
- Main Floor Primary Bedroom
- Great Room
About This Home
Don't miss your chance to call this stunning, thoughtfully designed home your own! From the moment you step through the custom iron front door, you'll feel the warmth, style, and care that have gone into every inch of this upgraded home. With a modern feel and functional floor plan, the main level features a luxurious primary suite complete with a beautiful brick accent wall, soaking tub, walk-in tile shower, and a spacious walk-through closet that conveniently connects to the laundry room. The attached casita, with its own entrance and private patio, offers ultimate flexibility. It's perfect for guests, a home office, or multi-generational living. The kitchen is a dream, showcasing rich walnut cabinetry, quartz countertops, under-cabinet lighting, and a massive hidden walk-in pantry with a second fridge and room for all your small appliances. The induction cooktop and upgraded appliances make entertaining a breeze. Other highlights include 11.5 foot ceilings, a second living space upstairs, and more storage than you can imagine. Step outside to a covered patio that is perfect for year-round enjoyment. It comes equipped with a ceiling fan, ceiling heater, and gas hookups ready for your grill. Upgrades include brand new LVP flooring, solid interior doors, central vacuum with retractable hoses, epoxy garage floors, double water heaters, a whole-house filtration system, and so much more. This home is more than just a place to live. It's a place to love. Schedule your showing today and experience the charm and comfort for yourself! Square footage figures are provided as a courtesy estimate only and were obtained from county records. Buyer is advised to obtain an independent measurement.
Listing Agent
Kimberly Peine
Element Real Estate Brokers LLC License #9719759 Listed on: 05/29/2025
Home Details
Home Type
- Single Family
Est. Annual Taxes
- $6,912
Year Built
- Built in 2023
Lot Details
- 0.32 Acre Lot
- Partially Fenced Property
- Landscaped
- Property is zoned Single-Family
Parking
- 4 Car Attached Garage
- Open Parking
- RV or Boat Parking
Home Design
- Brick Exterior Construction
- Tile Roof
- Stucco
Interior Spaces
- 3,402 Sq Ft Home
- 2-Story Property
- Vaulted Ceiling
- 1 Fireplace
- Window Treatments
- Great Room
Kitchen
- <<builtInOvenToken>>
- <<microwave>>
- Disposal
Flooring
- Carpet
- Laminate
Bedrooms and Bathrooms
- 4 Bedrooms | 3 Main Level Bedrooms
- Primary Bedroom on Main
- Walk-In Closet
Laundry
- Dryer
- Washer
Outdoor Features
- Covered patio or porch
Schools
- Crimson View Elementary School
Utilities
- Central Heating and Cooling System
- Natural Gas Connected
Community Details
- No Home Owners Association
- Blue Heron Estates Subdivision
Listing and Financial Details
- Assessor Parcel Number SG-BLU-8
Map
Home Values in the Area
Average Home Value in this Area
Tax History
| Year | Tax Paid | Tax Assessment Tax Assessment Total Assessment is a certain percentage of the fair market value that is determined by local assessors to be the total taxable value of land and additions on the property. | Land | Improvement |
|---|---|---|---|---|
| 2022 | $1,649 | $190,000 | $190,000 | $0 |
Property History
| Date | Event | Price | Change | Sq Ft Price |
|---|---|---|---|---|
| 07/02/2025 07/02/25 | For Sale | $999,900 | 0.0% | $294 / Sq Ft |
| 06/25/2025 06/25/25 | Pending | -- | -- | -- |
| 06/19/2025 06/19/25 | Price Changed | $999,900 | -4.8% | $294 / Sq Ft |
| 05/29/2025 05/29/25 | For Sale | $1,050,000 | 0.0% | $309 / Sq Ft |
| 01/08/2024 01/08/24 | Sold | -- | -- | -- |
| 12/09/2023 12/09/23 | Pending | -- | -- | -- |
| 09/13/2023 09/13/23 | Price Changed | $1,050,000 | -4.5% | $309 / Sq Ft |
| 09/01/2023 09/01/23 | For Sale | $1,100,000 | -- | $323 / Sq Ft |
Similar Homes in the area
Source: UtahRealEstate.com
MLS Number: 2088314
APN: SG-BLU-8
- 3103 E 2080 S
- 3210 E 2000 S
- 3210 E 2000 S Unit 4
- 3123 E 2080 S
- 3296 E 2000 S
- 3092 E 2110 S
- 3178 E 2110 S
- 2914 E 1880 S
- 1846 S 2940 St E
- 2926 Rasmussen Dr
- 3087 E 2220 S
- 1835 S 2840 E
- 3375 E 2170 S
- 395 W Granite Dr
- 309 Blue Quartz Dr
- 3338 E 2170 S
- 283 Blue Quartz Dr
- 0 Hinckley Unit 24-255167
- 880 W Pebble Dr Unit Lot 1403
- 2819 S Grass Valley Dr
- 770 S 2780 E
- 2006 Westcliff Dr
- 2271 E Dinosaur Crossing Dr
- 514 S 1990 E
- 368 S Mall Dr
- 344 S 1990 E
- 3419 S River Rd
- 277 S 1000 E
- 660 S 400 E Unit 8
- 605 E Tabernacle St
- 80 S 400 E
- 684 N 1060 E
- 845 E Desert Cactus Dr
- 45 N Red Trail Ln
- 60 N 100th St W
- 3303 E Elkhorn Ln
- 201 W Tabernacle St
- 38 W 250 N
- 190 N Red Stone Rd






