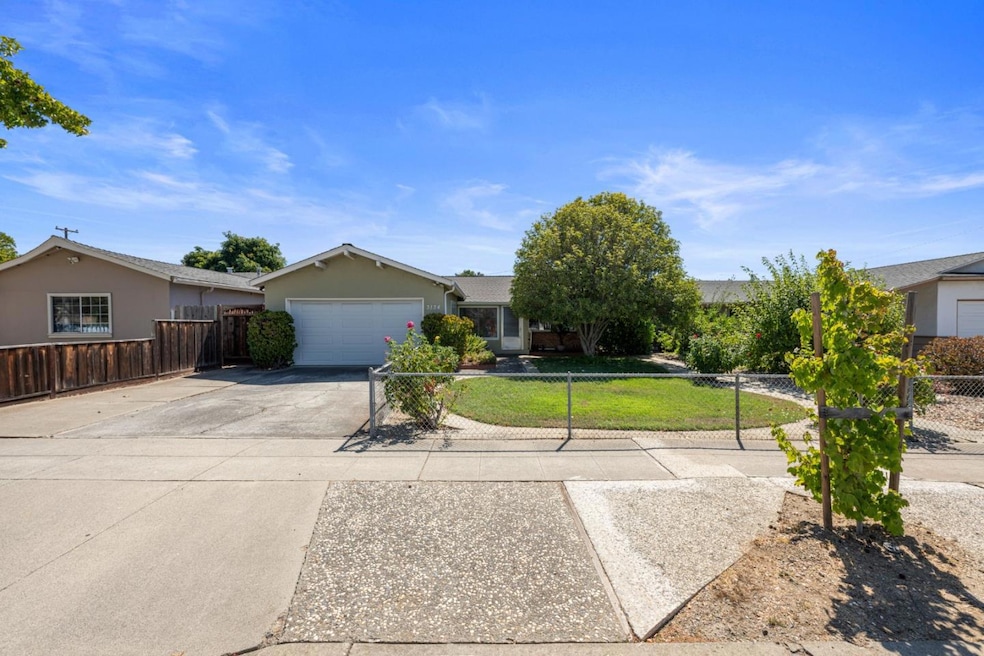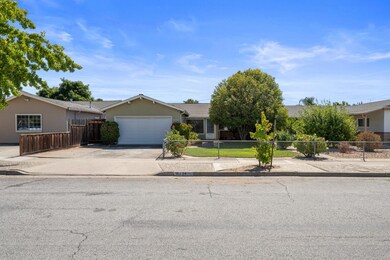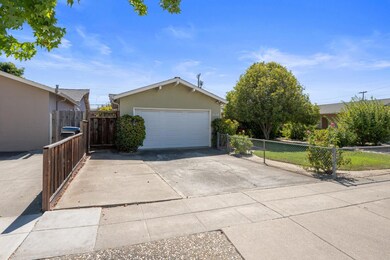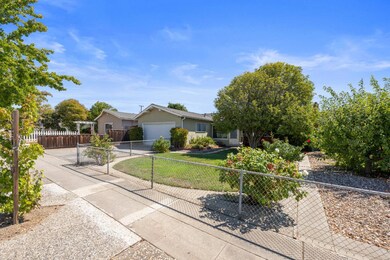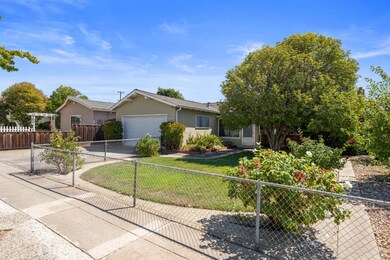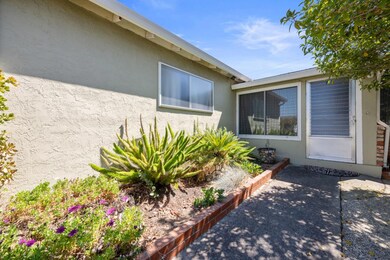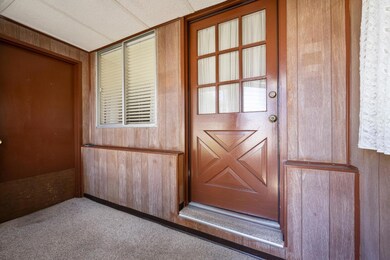
3134 Modred Dr San Jose, CA 95127
Penitencia NeighborhoodHighlights
- Bathtub with Shower
- Walk-in Shower
- Carpet
- Forced Air Heating and Cooling System
- Dining Area
- 1-Story Property
About This Home
As of June 2025Welcome to this cozy 3 bedroom, 2 bathroom home located in the desirable Alum Rock neighborhood, nestled against the scenic foothills. This lovely property offers a peaceful setting while being just minutes away from convenient freeway access and downtown San Jose. This home features a spacious 2 car garage, provide ample storage or parking space. With tons of potential, this home offers a fantastic opportunity to update and personalize to your taste. Don't miss out on the chance to make this house your own!
Last Agent to Sell the Property
Intero Real Estate Services License #01961673 Listed on: 09/11/2024

Last Buyer's Agent
Stefany Gonzaga
Intero Real Estate Services License #02223324

Home Details
Home Type
- Single Family
Est. Annual Taxes
- $2,382
Year Built
- Built in 1961
Lot Details
- 4,792 Sq Ft Lot
- Zoning described as R1-8
Parking
- 2 Car Garage
Home Design
- Pillar, Post or Pier Foundation
- Composition Roof
- Concrete Perimeter Foundation
Interior Spaces
- 1,036 Sq Ft Home
- 1-Story Property
- Family Room with Fireplace
- Dining Area
- Crawl Space
- Laundry in Garage
Kitchen
- Electric Oven
- Dishwasher
Flooring
- Carpet
- Vinyl
Bedrooms and Bathrooms
- 3 Bedrooms
- 2 Full Bathrooms
- Bathtub with Shower
- Walk-in Shower
Utilities
- Forced Air Heating and Cooling System
Listing and Financial Details
- Assessor Parcel Number 599-05-082
Ownership History
Purchase Details
Home Financials for this Owner
Home Financials are based on the most recent Mortgage that was taken out on this home.Purchase Details
Home Financials for this Owner
Home Financials are based on the most recent Mortgage that was taken out on this home.Purchase Details
Purchase Details
Purchase Details
Purchase Details
Similar Homes in San Jose, CA
Home Values in the Area
Average Home Value in this Area
Purchase History
| Date | Type | Sale Price | Title Company |
|---|---|---|---|
| Grant Deed | $1,300,000 | First American Title | |
| Grant Deed | -- | First American Title | |
| Grant Deed | $1,075,000 | First American Title | |
| Interfamily Deed Transfer | -- | -- | |
| Interfamily Deed Transfer | -- | -- | |
| Interfamily Deed Transfer | -- | -- |
Mortgage History
| Date | Status | Loan Amount | Loan Type |
|---|---|---|---|
| Open | $1,040,000 | New Conventional |
Property History
| Date | Event | Price | Change | Sq Ft Price |
|---|---|---|---|---|
| 06/30/2025 06/30/25 | Sold | $1,300,000 | +30.1% | $1,255 / Sq Ft |
| 06/05/2025 06/05/25 | Pending | -- | -- | -- |
| 05/27/2025 05/27/25 | For Sale | $999,000 | -7.1% | $964 / Sq Ft |
| 09/27/2024 09/27/24 | Sold | $1,075,000 | +7.5% | $1,038 / Sq Ft |
| 09/20/2024 09/20/24 | Pending | -- | -- | -- |
| 09/11/2024 09/11/24 | For Sale | $999,999 | -- | $965 / Sq Ft |
Tax History Compared to Growth
Tax History
| Year | Tax Paid | Tax Assessment Tax Assessment Total Assessment is a certain percentage of the fair market value that is determined by local assessors to be the total taxable value of land and additions on the property. | Land | Improvement |
|---|---|---|---|---|
| 2024 | $2,382 | $55,423 | $22,841 | $32,582 |
| 2023 | $2,286 | $54,338 | $22,394 | $31,944 |
| 2022 | $2,235 | $53,273 | $21,955 | $31,318 |
| 2021 | $2,120 | $52,229 | $21,525 | $30,704 |
| 2020 | $2,022 | $51,695 | $21,305 | $30,390 |
| 2019 | $1,943 | $50,683 | $20,888 | $29,795 |
| 2018 | $1,892 | $49,690 | $20,479 | $29,211 |
| 2017 | $1,863 | $48,717 | $20,078 | $28,639 |
| 2016 | $1,770 | $47,763 | $19,685 | $28,078 |
| 2015 | $1,802 | $47,047 | $19,390 | $27,657 |
| 2014 | $1,321 | $46,127 | $19,011 | $27,116 |
Agents Affiliated with this Home
-
David Lindsay

Seller's Agent in 2025
David Lindsay
Coldwell Banker Realty
(408) 205-1148
1 in this area
54 Total Sales
-
Patricia Kelner

Seller Co-Listing Agent in 2025
Patricia Kelner
Coldwell Banker Realty
(408) 205-3319
1 in this area
58 Total Sales
-
Tina T Nguyen

Buyer's Agent in 2025
Tina T Nguyen
KW Silicon City
(408) 887-8788
3 in this area
155 Total Sales
-
Peter C Nguyen
P
Buyer Co-Listing Agent in 2025
Peter C Nguyen
KW Silicon City
(415) 748-9999
2 in this area
112 Total Sales
-
Christina Scofield

Seller's Agent in 2024
Christina Scofield
Intero Real Estate Services
(831) 801-0964
1 in this area
30 Total Sales
-
Valerie Smith

Seller Co-Listing Agent in 2024
Valerie Smith
Intero Real Estate Services
(831) 801-5588
1 in this area
99 Total Sales
Map
Source: MLSListings
MLS Number: ML81980004
APN: 599-05-082
- 3108 Tristian Ave
- 3156 Gawain Dr
- 2989 Betsy Way
- 14226 Lucian Ave
- 11967 Gridley St
- 364 Staples Ave
- 3327 Golf Dr
- 3332 Pepper Tree Ln
- 3375 Holly Dr
- 3811 Mckee Rd
- 3443 Holly Dr
- 3101 Starburst Ct
- 885 Kiperash Ct
- 914 Bard St
- 445 Giannotta Way Unit 445
- 550 Toyon Ave Unit 8
- 550 Toyon Ave Unit 4
- 629 Toby Ct
- 750 Fruit Ranch Loop
- 2504 Baton Rouge Dr
