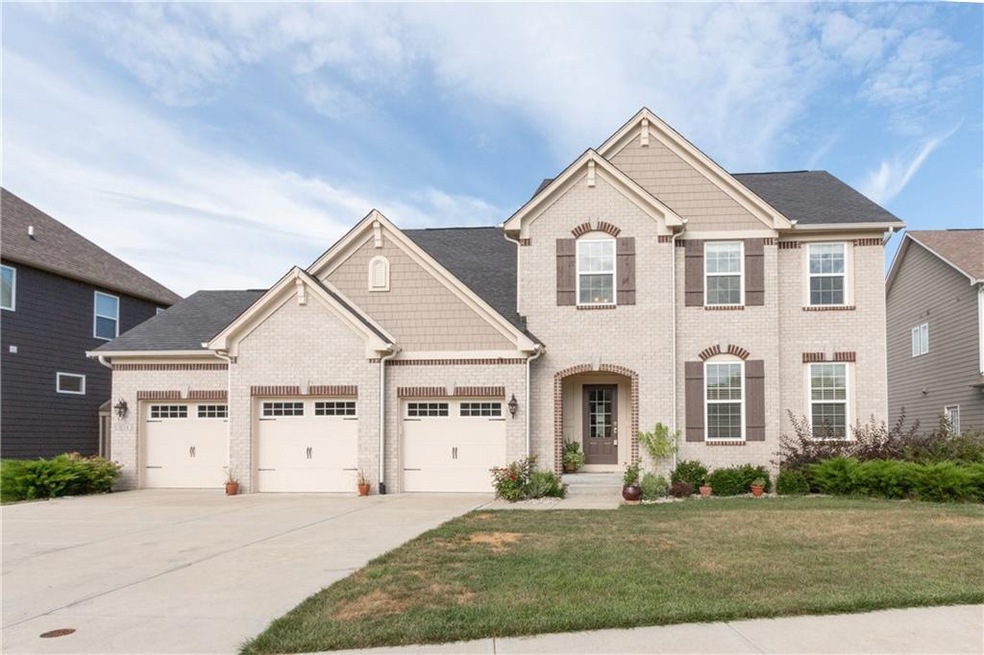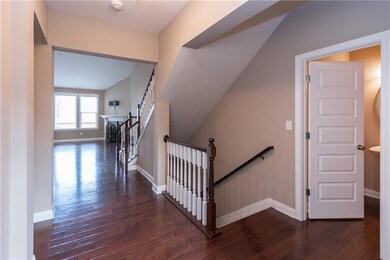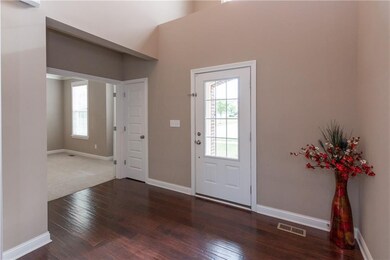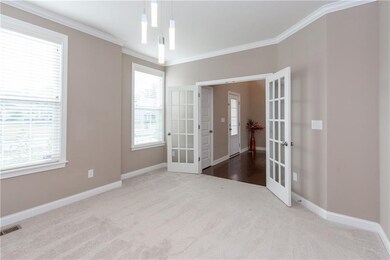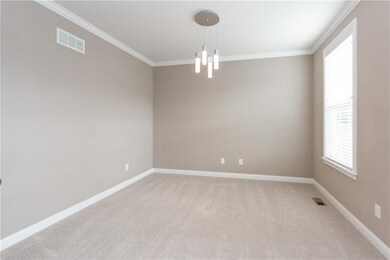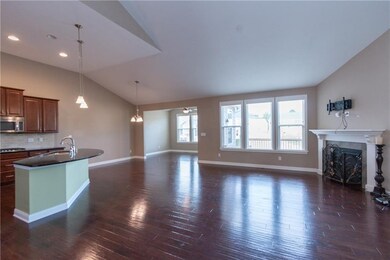
3134 Red Fox Trail Columbus, IN 47201
Highlights
- Deck
- Contemporary Architecture
- 3 Car Attached Garage
- Southside Elementary School Rated A-
- Double Oven
- Forced Air Heating and Cooling System
About This Home
As of April 2020Fox Ridge, east facing, 4 beds, 3 ½ baths, 3 car garage, 3150 fin sq ft with and main floor master and laundry. Lovely engineered hardwood floor. Off the entry, an office with double doors is a great for working at home or a formal dining room. The engineered hardwood floors continue to the kitchen and family room. The spacious kitchen has double ovens, a gas cooktop, granite countertops, pantry, eat in space and sunroom. The master bath is complete with dual sinks, a soaker tub and separate shower. Upstairs there are 3 large bedrooms, a Jack and Jill bathroom. The 3rd bedroom has a private bath. The full basement gives you extra space to expand in the future as well storage space. Home has sprinkler/irrigation system.
Last Agent to Sell the Property
RE/MAX Real Estate Prof License #RB14041891 Listed on: 07/16/2019

Home Details
Home Type
- Single Family
Est. Annual Taxes
- $4,382
Year Built
- Built in 2015
Lot Details
- 0.31 Acre Lot
- Sprinkler System
Parking
- 3 Car Attached Garage
- Driveway
Home Design
- Contemporary Architecture
- Brick Exterior Construction
- Cement Siding
- Concrete Perimeter Foundation
Interior Spaces
- 2-Story Property
- Window Screens
- Family Room with Fireplace
- Family or Dining Combination
- Attic Access Panel
- Fire and Smoke Detector
Kitchen
- Double Oven
- Gas Cooktop
- Built-In Microwave
- Disposal
Bedrooms and Bathrooms
- 4 Bedrooms
Laundry
- Dryer
- Washer
Unfinished Basement
- Sump Pump
- Basement Lookout
Outdoor Features
- Deck
Utilities
- Forced Air Heating and Cooling System
- Heating System Uses Gas
- Gas Water Heater
Community Details
- Association fees include maintenance
- Fox Ridge Subdivision
- Property managed by FOX RIDGE COMMUNITY BOARD
- The community has rules related to covenants, conditions, and restrictions
Listing and Financial Details
- Assessor Parcel Number 038503220000113005
Ownership History
Purchase Details
Home Financials for this Owner
Home Financials are based on the most recent Mortgage that was taken out on this home.Purchase Details
Home Financials for this Owner
Home Financials are based on the most recent Mortgage that was taken out on this home.Purchase Details
Similar Homes in Columbus, IN
Home Values in the Area
Average Home Value in this Area
Purchase History
| Date | Type | Sale Price | Title Company |
|---|---|---|---|
| Warranty Deed | $412,500 | Meridian Title Corp | |
| Deed | $386,000 | -- | |
| Deed | $63,242 | Meridian Title Corporation | |
| Deed | $63,242 | Meridian Title Corporation |
Property History
| Date | Event | Price | Change | Sq Ft Price |
|---|---|---|---|---|
| 04/17/2020 04/17/20 | Sold | $412,500 | -1.8% | $80 / Sq Ft |
| 03/10/2020 03/10/20 | Pending | -- | -- | -- |
| 03/09/2020 03/09/20 | Price Changed | $419,999 | -1.2% | $81 / Sq Ft |
| 01/07/2020 01/07/20 | Price Changed | $424,999 | 0.0% | $82 / Sq Ft |
| 01/07/2020 01/07/20 | For Sale | $424,999 | +3.0% | $82 / Sq Ft |
| 12/17/2019 12/17/19 | Off Market | $412,500 | -- | -- |
| 10/30/2019 10/30/19 | Price Changed | $430,000 | -0.7% | $83 / Sq Ft |
| 09/30/2019 09/30/19 | Price Changed | $432,900 | -0.5% | $84 / Sq Ft |
| 08/19/2019 08/19/19 | Price Changed | $434,900 | -1.1% | $84 / Sq Ft |
| 07/16/2019 07/16/19 | For Sale | $439,900 | +14.0% | $85 / Sq Ft |
| 05/29/2015 05/29/15 | Sold | $386,000 | -2.3% | $75 / Sq Ft |
| 05/02/2015 05/02/15 | Pending | -- | -- | -- |
| 10/08/2014 10/08/14 | For Sale | $395,000 | -- | $77 / Sq Ft |
Tax History Compared to Growth
Tax History
| Year | Tax Paid | Tax Assessment Tax Assessment Total Assessment is a certain percentage of the fair market value that is determined by local assessors to be the total taxable value of land and additions on the property. | Land | Improvement |
|---|---|---|---|---|
| 2024 | $5,250 | $460,800 | $91,900 | $368,900 |
| 2023 | $5,183 | $452,600 | $91,900 | $360,700 |
| 2022 | $5,039 | $437,500 | $91,900 | $345,600 |
| 2021 | $4,658 | $400,900 | $79,300 | $321,600 |
| 2020 | $4,689 | $404,300 | $79,300 | $325,000 |
| 2019 | $4,299 | $397,000 | $79,300 | $317,700 |
| 2018 | $5,781 | $400,300 | $79,300 | $321,000 |
| 2017 | $4,461 | $402,400 | $74,100 | $328,300 |
| 2016 | $4,919 | $443,200 | $74,100 | $369,100 |
| 2014 | $51 | $700 | $700 | $0 |
| 2013 | $51 | $700 | $700 | $0 |
Agents Affiliated with this Home
-
Cindy Patchett

Seller's Agent in 2020
Cindy Patchett
RE/MAX Real Estate Prof
(812) 390-9963
144 Total Sales
-
Paul Furber
P
Buyer's Agent in 2020
Paul Furber
Carpenter, REALTORS®
(812) 350-6453
54 Total Sales
-
Chris Schrader

Seller's Agent in 2015
Chris Schrader
Drees Home
(317) 557-4305
315 Total Sales
-
Non-BLC Member
N
Buyer's Agent in 2015
Non-BLC Member
MIBOR REALTOR® Association
-
I
Buyer's Agent in 2015
IUO Non-BLC Member
Non-BLC Office
Map
Source: MIBOR Broker Listing Cooperative®
MLS Number: MBR21654818
APN: 03-85-03-220-000.113-005
- 3101 Red Fox Cir
- 3901 Terrace Woods Dr
- 2847 Macintosh
- 2881 S Catalina Dr
- 3752 W North Wood Lake Dr
- 2449 Orchard Creek Dr
- 2838 Violet Ct W
- 2416 Meadow Bend Dr
- 2502 Creekland Dr
- 2756 Bluebell Ct E
- 2369 Orchard Creek Dr
- 2302 Middle View Dr
- Lot 3 Brookfield Dr
- 2421 Creek Bank Dr
- 1713 Deer Creek Way
- 2401 Creek Bank Dr
- 2545 Coneflower Ct
- Lot 7 Deer Creek Way
- 2327 Creekland Dr
- 2536 Daffodil Ct E
