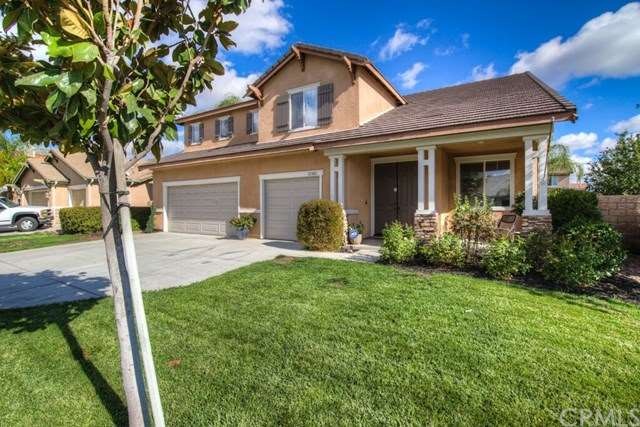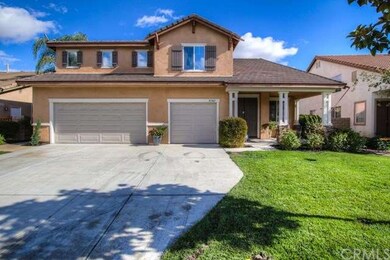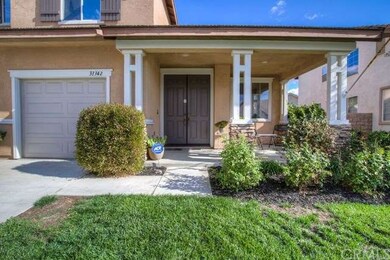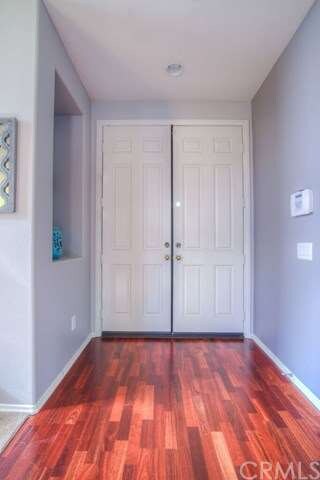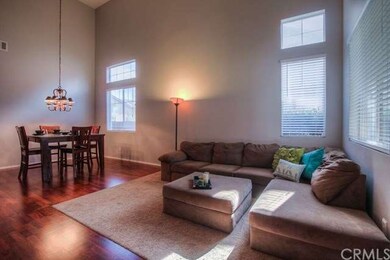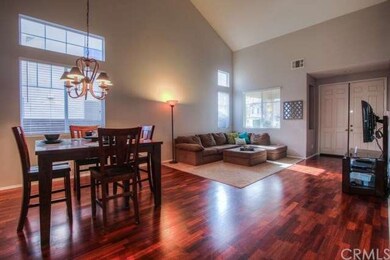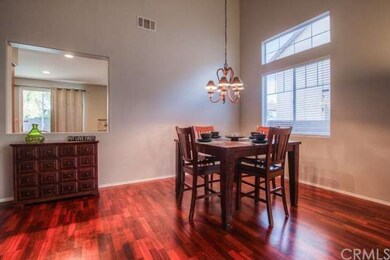
31342 Euclid Loop Winchester, CA 92596
Dutch Village North NeighborhoodHighlights
- In Ground Pool
- Primary Bedroom Suite
- Retreat
- Lisa J. Mails Elementary School Rated A-
- Open Floorplan
- 5-minute walk to Leon Park
About This Home
As of August 2023Beautiful two story pool home with solar and many upgrades throughout. Spacious open floor plan w/ vaulted ceilings, 5 bedrooms (1 bd/ba downstairs), 3 baths, 2922 Sq Ft and 3 car garage. Kitchen boasts rich dark cabinetry, new granite counters with custom backsplash, center island and newer black appliances. Interior has been freshly painted throughout and living/kitchen areas have gorgeous laminate wood flooring. Upstairs master suite features a large retreat area, walk-in closet, his/her sinks, separate tub/shower and new flooring in bathroom. Backyard features a sparkling pool/spa, custom hardscape and patio perfect for entertaining. Quiet desirable neighborhood close to park, schools and shopping. Low HOA!
Last Agent to Sell the Property
Dreamscape Real Estate License #01754152 Listed on: 10/20/2016
Home Details
Home Type
- Single Family
Est. Annual Taxes
- $10,774
Year Built
- Built in 2004
Lot Details
- 7,405 Sq Ft Lot
- Landscaped
- Sprinkler System
- Private Yard
- Front Yard
HOA Fees
- $10 Monthly HOA Fees
Parking
- 3 Car Direct Access Garage
- Parking Available
- Driveway
Home Design
- Stucco
Interior Spaces
- 2,922 Sq Ft Home
- Open Floorplan
- Built-In Features
- Cathedral Ceiling
- Ceiling Fan
- Recessed Lighting
- Blinds
- Family Room with Fireplace
- Family Room Off Kitchen
- Combination Dining and Living Room
- Laundry Room
Kitchen
- Breakfast Area or Nook
- Open to Family Room
- <<builtInRangeToken>>
- <<microwave>>
- Dishwasher
- Kitchen Island
- Granite Countertops
- Disposal
Flooring
- Carpet
- Laminate
Bedrooms and Bathrooms
- 5 Bedrooms | 1 Main Level Bedroom
- Retreat
- Primary Bedroom Suite
- Multi-Level Bedroom
- Walk-In Closet
- 3 Full Bathrooms
Pool
- In Ground Pool
- Spa
Additional Features
- Concrete Porch or Patio
- Suburban Location
- Central Heating and Cooling System
Listing and Financial Details
- Tax Lot 28
- Tax Tract Number 29675
- Assessor Parcel Number 480210007
Ownership History
Purchase Details
Home Financials for this Owner
Home Financials are based on the most recent Mortgage that was taken out on this home.Purchase Details
Home Financials for this Owner
Home Financials are based on the most recent Mortgage that was taken out on this home.Purchase Details
Home Financials for this Owner
Home Financials are based on the most recent Mortgage that was taken out on this home.Purchase Details
Purchase Details
Purchase Details
Home Financials for this Owner
Home Financials are based on the most recent Mortgage that was taken out on this home.Similar Homes in Winchester, CA
Home Values in the Area
Average Home Value in this Area
Purchase History
| Date | Type | Sale Price | Title Company |
|---|---|---|---|
| Grant Deed | $735,000 | Lawyers Title | |
| Grant Deed | $409,900 | Priority Title Company | |
| Grant Deed | $280,000 | First American Title | |
| Trustee Deed | -- | None Available | |
| Interfamily Deed Transfer | -- | Alliance Title Company | |
| Interfamily Deed Transfer | -- | Alliance Title Company | |
| Grant Deed | $362,000 | First American Title Co |
Mortgage History
| Date | Status | Loan Amount | Loan Type |
|---|---|---|---|
| Open | $708,723 | VA | |
| Previous Owner | $100,000 | New Conventional | |
| Previous Owner | $451,467 | VA | |
| Previous Owner | $449,355 | VA | |
| Previous Owner | $423,426 | VA | |
| Previous Owner | $40,668 | Credit Line Revolving | |
| Previous Owner | $49,700 | Credit Line Revolving | |
| Previous Owner | $274,714 | FHA | |
| Previous Owner | $274,928 | FHA | |
| Previous Owner | $403,750 | Unknown | |
| Previous Owner | $325,600 | Purchase Money Mortgage |
Property History
| Date | Event | Price | Change | Sq Ft Price |
|---|---|---|---|---|
| 08/09/2023 08/09/23 | Sold | $735,000 | +0.7% | $252 / Sq Ft |
| 07/07/2023 07/07/23 | For Sale | $730,000 | +78.1% | $250 / Sq Ft |
| 11/29/2016 11/29/16 | Sold | $409,900 | 0.0% | $140 / Sq Ft |
| 10/20/2016 10/20/16 | For Sale | $409,900 | +46.4% | $140 / Sq Ft |
| 05/18/2012 05/18/12 | Sold | $280,000 | 0.0% | $96 / Sq Ft |
| 02/02/2012 02/02/12 | For Sale | $280,000 | -- | $96 / Sq Ft |
Tax History Compared to Growth
Tax History
| Year | Tax Paid | Tax Assessment Tax Assessment Total Assessment is a certain percentage of the fair market value that is determined by local assessors to be the total taxable value of land and additions on the property. | Land | Improvement |
|---|---|---|---|---|
| 2023 | $10,774 | $457,359 | $89,239 | $368,120 |
| 2022 | $7,636 | $448,392 | $87,490 | $360,902 |
| 2021 | $7,429 | $439,601 | $85,775 | $353,826 |
| 2020 | $7,347 | $435,094 | $84,896 | $350,198 |
| 2019 | $7,213 | $426,564 | $83,232 | $343,332 |
| 2018 | $6,997 | $418,200 | $81,600 | $336,600 |
| 2017 | $6,929 | $410,000 | $80,000 | $330,000 |
| 2016 | $5,739 | $297,086 | $63,660 | $233,426 |
| 2015 | $5,701 | $292,625 | $62,704 | $229,921 |
| 2014 | $5,536 | $286,895 | $61,477 | $225,418 |
Agents Affiliated with this Home
-
Goran Forss

Seller's Agent in 2023
Goran Forss
Team Forss Realty Group
(951) 302-1492
2 in this area
1,316 Total Sales
-
Silvester Nunez
S
Seller Co-Listing Agent in 2023
Silvester Nunez
Team Forss Realty Group
(951) 240-8390
1 in this area
22 Total Sales
-
Blake Cory

Buyer's Agent in 2023
Blake Cory
eXp Realty of California, Inc.
(855) 888-7855
1 in this area
1,404 Total Sales
-
J
Buyer Co-Listing Agent in 2023
Jennifer Summers
Redfin Corporation
-
Allison Gelbrich

Seller's Agent in 2016
Allison Gelbrich
Dreamscape Real Estate
(951) 710-0382
115 Total Sales
-
Diane Kelly

Buyer's Agent in 2016
Diane Kelly
Allison James Estates & Homes
(951) 454-1488
25 Total Sales
Map
Source: California Regional Multiple Listing Service (CRMLS)
MLS Number: SW16729739
APN: 480-210-007
- 35430 Azalea Cir
- 35459 Azalea Cir
- 35183 Flamingo Way
- 35602 Driftwood St
- 31482 Lolite Dr
- 31452 Lolite Dr
- 31470 Lolite Dr
- 31445 Lolite Dr
- 31670 Viviante Dr
- 31681 Viviante Dr
- 31688 Viviante Dr
- 31676 Viviante Dr
- 31600 Angel Aura Dr
- 31433 Lolite Dr
- 31464 Lolite Dr
- 31439 Lolite Dr
- 31427 Lolite Dr
- 31554 Cobalite Dr
- 31548 Cobalite Dr
- 31560 Cobalite Dr
