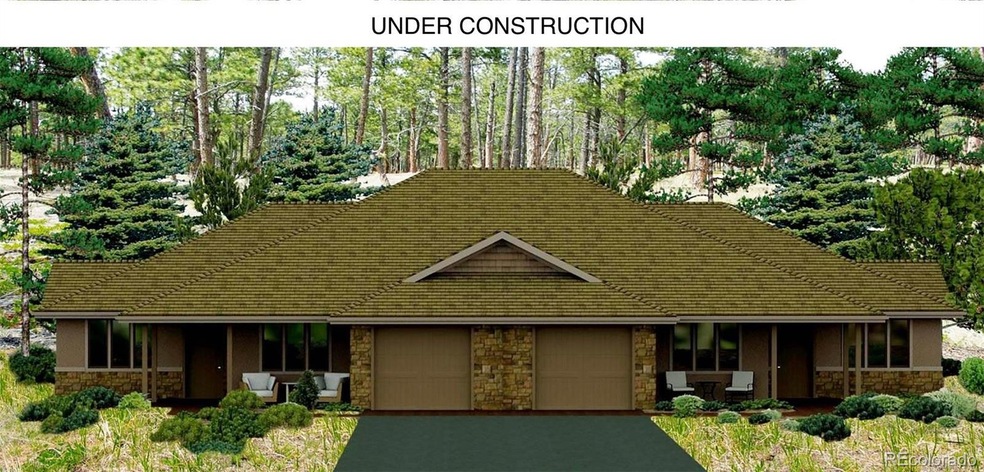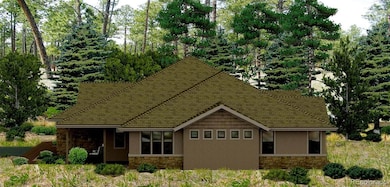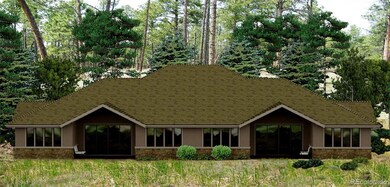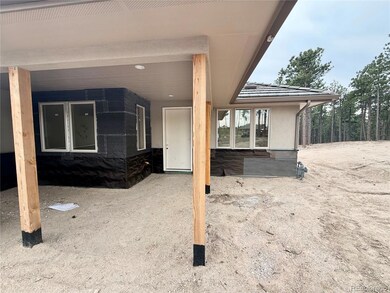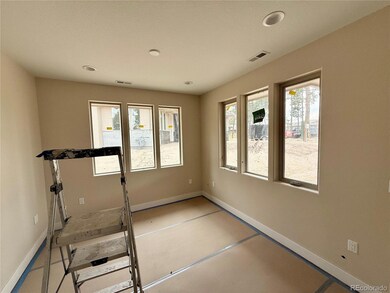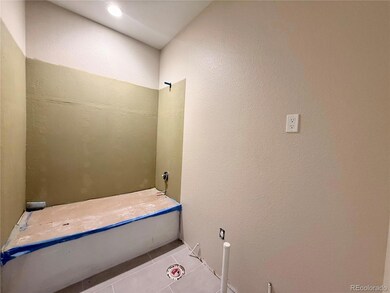
3135 Promise Point Colorado Springs, CO 80921
Fox Run NeighborhoodEstimated payment $4,871/month
Highlights
- Primary Bedroom Suite
- Open Floorplan
- Deck
- Ray E Kilmer Elementary School Rated A-
- Clubhouse
- Vaulted Ceiling
About This Home
Nestled in the tranquil ponderosa pines of Black Forest, the paired patio homes of Sanctuary of Peace offer a rare opportunity to live in harmony with nature, just minutes from the heart of Colorado Springs. Currently under construction, these thoughtfully designed residences reflect the spirit of simplicity, sustainability, and sacred space that defines the vision of Benet Hill Monastery. Each home is crafted for low-maintenance, main-level living with modern comforts and a deep connection to the natural world. Expansive windows invite the outdoors in, framing views of towering pines and open skies. The Gourmet Kitchen offers you the warmth of Wood Flooring, the strength of Quartz Counters, the efficiency of an Induction Range with Convection Oven, and the capacity of Maple Cabinets which touch the vaulted ceiling. The high-efficiency Tankless Water Heater, Furnace, and AC systems empower you to manage energy use, while the above-standard insulation throughout the residence and between the common wall contribute to solitude and comfort. From the ground up, these residences are built with intention - using quality materials and timeless design principles that support well-being, reflection, and community. Walking trails, meditation spaces, and common areas are woven throughout the 45-acre site, offering peaceful places for quiet retreat or shared connection with neighbors. Homeowners in Sanctuary of Peace are part of a unique legacy - where every aspect of development respects the land, and embraces values of compassion, beauty, and simplicity. Discover a home that nourishes the soul as much as it shelters the body. Sanctuary of Peace is more than a place to live - it’s a place to belong.
Listing Agent
Quantum Residential Group, LLC Brokerage Email: Creed@MyQRG.com,719-291-4123 License #100006283 Listed on: 07/21/2025
Townhouse Details
Home Type
- Townhome
Est. Annual Taxes
- $100
Year Built
- Built in 2025 | Under Construction
Lot Details
- 4,985 Sq Ft Lot
- Property fronts a private road
- Open Space
- End Unit
- 1 Common Wall
HOA Fees
- $400 Monthly HOA Fees
Parking
- 1 Car Attached Garage
- Insulated Garage
- Lighted Parking
- Dry Walled Garage
- Smart Garage Door
- Secured Garage or Parking
Home Design
- Frame Construction
- Spanish Tile Roof
- Concrete Perimeter Foundation
Interior Spaces
- 1,586 Sq Ft Home
- 1-Story Property
- Open Floorplan
- Vaulted Ceiling
- Ceiling Fan
- Gas Fireplace
- Living Room with Fireplace
- Dining Room
- Home Office
- Crawl Space
Kitchen
- Eat-In Kitchen
- Convection Oven
- Range
- Microwave
- Dishwasher
- Quartz Countertops
- Disposal
Flooring
- Wood
- Carpet
- Tile
Bedrooms and Bathrooms
- 2 Main Level Bedrooms
- Primary Bedroom Suite
- Walk-In Closet
- 2 Full Bathrooms
Laundry
- Laundry Room
- Dryer
- Washer
Home Security
Outdoor Features
- Deck
- Covered patio or porch
Location
- Ground Level
Schools
- Lewis-Palmer Elementary And Middle School
- Lewis-Palmer High School
Utilities
- Forced Air Heating and Cooling System
- Heating System Uses Natural Gas
- Natural Gas Connected
- Private Water Source
- Tankless Water Heater
- Gas Water Heater
- Septic Tank
- High Speed Internet
- Phone Available
- Cable TV Available
Listing and Financial Details
- Property held in a trust
- Assessor Parcel Number 61273-01-014
Community Details
Overview
- Association fees include insurance, ground maintenance, maintenance structure, road maintenance, sewer, snow removal, trash, water
- 2 Units
- Sanctuary Of Peace Homeowners Association, Phone Number (719) 534-0266
- Sanctuary Of Peace Subdivision, C Model Floorplan
Amenities
- Clubhouse
Pet Policy
- Pets Allowed
Security
- Carbon Monoxide Detectors
- Fire and Smoke Detector
Map
Home Values in the Area
Average Home Value in this Area
Tax History
| Year | Tax Paid | Tax Assessment Tax Assessment Total Assessment is a certain percentage of the fair market value that is determined by local assessors to be the total taxable value of land and additions on the property. | Land | Improvement |
|---|---|---|---|---|
| 2025 | -- | -- | -- | -- |
| 2024 | -- | $56,500 | $56,500 | -- |
| 2023 | -- | $56,500 | $56,500 | -- |
| 2022 | -- | $56,500 | -- | -- |
Property History
| Date | Event | Price | Change | Sq Ft Price |
|---|---|---|---|---|
| 07/19/2025 07/19/25 | For Sale | $806,608 | -- | $509 / Sq Ft |
Similar Homes in Colorado Springs, CO
Source: REcolorado®
MLS Number: 4804690
APN: 61273-01-014
- 3144 Promise Point
- 16090 State Highway 83
- 16090 Highway 83
- 3398 Bark Tree Trail
- 3258 Bark Tree Trail
- 15575 Winding Trail Rd
- 3930 Serenity Place
- 16315 Cherry Crossing Dr
- 16395 Cherry Crossing Dr
- 15975 Winding Trail Rd
- 15120 State Highway 83
- 15120 Highway 83
- 16092 Waving Branch Way
- 15845 Roller Coaster Rd
- 3781 Mountain Dance Dr
- 3155 Stage Line Ct
- 4415 Hidden Rock Rd
- 16575 Dancing Wolf Way
- 3345 Blue Heron Spring Ln
- 4760 Hidden Rock Rd
- 002 Medford Dr
- 16089 Penn Central Way
- 12729 Mission Meadow Dr
- 2156 Villa Creek Cir
- 1382 Morro Bay Way
- 874 Diamond Rim Dr
- 13280 Trolley View
- 517 Oxbow Dr
- 15681 James Gate Place
- 13631 Shepard Heights
- 698 Larimer Creek Dr
- 93 Clear Pass View
- 15329 Monument Ridge Ct
- 50 Spectrum Loop
- 850 Merrimac River Way
- 14707 Allegiance Dr
- 11885 Wildwood Ridge Dr
- 1629 Rustlers Roost Dr
- 185 Polaris Point Loop
- 1640 Peregrine Vista Heights
