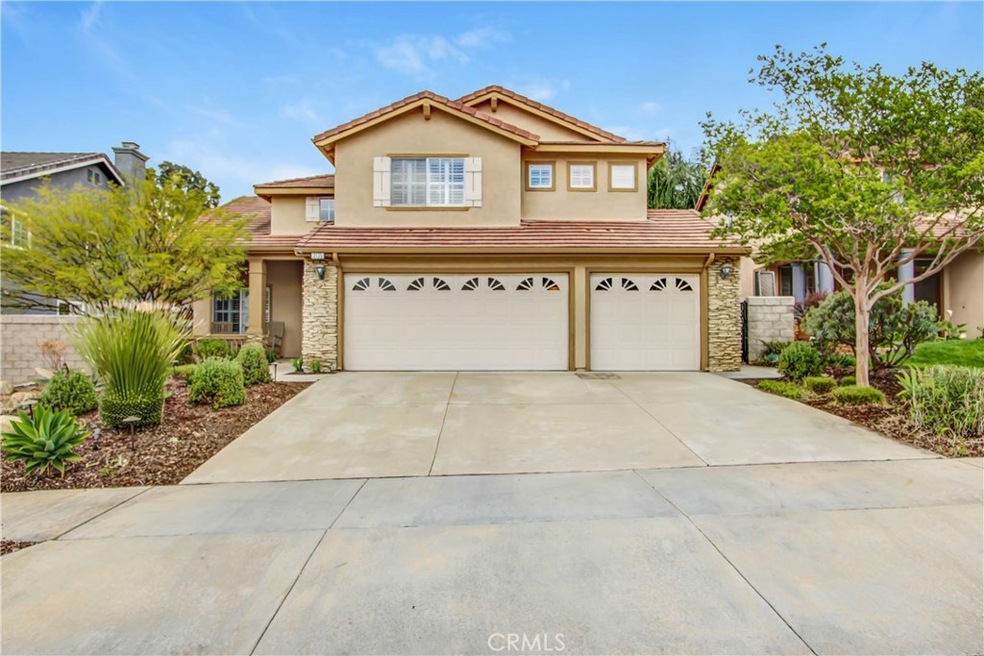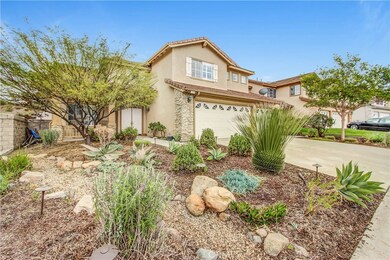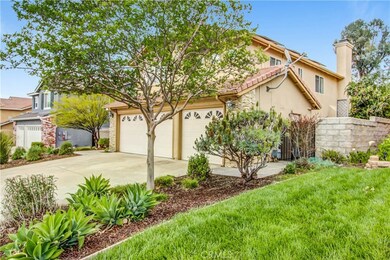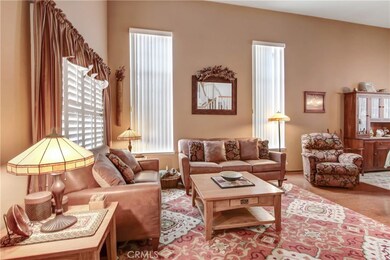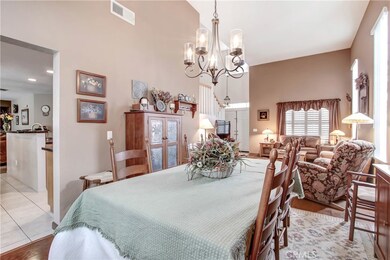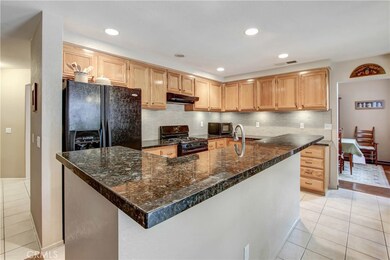
3135 Ranier St Corona, CA 92881
South Corona NeighborhoodHighlights
- In Ground Pool
- Deck
- Main Floor Bedroom
- Citrus Hills Intermediate School Rated A-
- Cathedral Ceiling
- Granite Countertops
About This Home
As of July 2017ENTERTAINMENT DELIGHT! This beautiful 5 bedroom, 3 full bathrooms (full bathroom and bedroom downstairs) spacious home offers a fabulous kitchen featuring granite counter tops, upgraded cabinets and a center island that faces the backyard pool. The family room and kitchen are connected making entertaining a breeze! The family room has a fireplace to cozy up in the winter. There is a formal living room and dining area too. The indoor laundry room offers a sink and cabinet. Downstairs bedroom and bath are private for your guests. The master bedroom is over sized with a remodeled bathroom that is breathless! All upstairs rooms are very nicely sized. The salt water pool and spa is the focal point of the backyard. The pool heater was replaced last spring for year long swimming! The layout makes entertaining ideal! Custom hardscaping in the front and backyard keeping your water bill costs low. The PAID IN FULL Solar panels and whole house fan keep the electricity bill manageable! In addition, there is a new whole house treatment filter. This home is a must see! Located in South Corona with great schools! Just a block from the new Foothill Extension to Green River Road!
Last Agent to Sell the Property
Kristine Pineda
Re/Max Partners License #01895385 Listed on: 05/16/2017

Home Details
Home Type
- Single Family
Est. Annual Taxes
- $7,853
Year Built
- Built in 1996
Lot Details
- 7,841 Sq Ft Lot
- Level Lot
- Drip System Landscaping
- Sprinkler System
- Front Yard
Parking
- 3 Car Garage
- Parking Available
- Front Facing Garage
- Three Garage Doors
- Parking Lot
Home Design
- Concrete Perimeter Foundation
- Stucco
Interior Spaces
- 2,736 Sq Ft Home
- 2-Story Property
- Cathedral Ceiling
- Ceiling Fan
- Recessed Lighting
- Double Door Entry
- Sliding Doors
- Family Room with Fireplace
- Family Room Off Kitchen
- Living Room
- Dining Room
- Storage
- Laundry Room
- Tile Flooring
- Neighborhood Views
Kitchen
- Open to Family Room
- Eat-In Kitchen
- Breakfast Bar
- Gas Oven
- Gas Cooktop
- <<microwave>>
- Dishwasher
- Kitchen Island
- Granite Countertops
Bedrooms and Bathrooms
- 5 Bedrooms | 1 Main Level Bedroom
- Walk-In Closet
- Remodeled Bathroom
- 3 Full Bathrooms
- Granite Bathroom Countertops
- Formica Counters In Bathroom
- Dual Sinks
- Dual Vanity Sinks in Primary Bathroom
- <<tubWithShowerToken>>
- Multiple Shower Heads
- Walk-in Shower
Home Security
- Carbon Monoxide Detectors
- Fire and Smoke Detector
Pool
- In Ground Pool
- In Ground Spa
- Saltwater Pool
Outdoor Features
- Deck
- Covered patio or porch
- Exterior Lighting
- Rain Gutters
Location
- Suburban Location
Schools
- Foothill Elementary School
- Citrus Middle School
- Santiago High School
Utilities
- Whole House Fan
- Central Heating and Cooling System
- Cable TV Available
Community Details
- No Home Owners Association
- Foothills
Listing and Financial Details
- Tax Lot 36
- Tax Tract Number 25001
- Assessor Parcel Number 114252011
Ownership History
Purchase Details
Home Financials for this Owner
Home Financials are based on the most recent Mortgage that was taken out on this home.Purchase Details
Home Financials for this Owner
Home Financials are based on the most recent Mortgage that was taken out on this home.Purchase Details
Home Financials for this Owner
Home Financials are based on the most recent Mortgage that was taken out on this home.Purchase Details
Purchase Details
Home Financials for this Owner
Home Financials are based on the most recent Mortgage that was taken out on this home.Purchase Details
Home Financials for this Owner
Home Financials are based on the most recent Mortgage that was taken out on this home.Similar Homes in Corona, CA
Home Values in the Area
Average Home Value in this Area
Purchase History
| Date | Type | Sale Price | Title Company |
|---|---|---|---|
| Deed | -- | -- | |
| Grant Deed | $525,000 | First American Title Company | |
| Grant Deed | $510,000 | First American Title Company | |
| Interfamily Deed Transfer | -- | None Available | |
| Grant Deed | $370,000 | Orange Coast Title Co | |
| Grant Deed | $177,000 | Continental Lawyers Title Co |
Mortgage History
| Date | Status | Loan Amount | Loan Type |
|---|---|---|---|
| Open | $319,000 | New Conventional | |
| Closed | -- | No Value Available | |
| Previous Owner | $417,000 | New Conventional | |
| Previous Owner | $250,000 | Credit Line Revolving | |
| Previous Owner | $568,000 | Unknown | |
| Previous Owner | $330,000 | Unknown | |
| Previous Owner | $214,000 | Credit Line Revolving | |
| Previous Owner | $281,000 | Purchase Money Mortgage | |
| Previous Owner | $226,400 | Unknown | |
| Previous Owner | $168,140 | Purchase Money Mortgage | |
| Closed | $0 | No Value Available |
Property History
| Date | Event | Price | Change | Sq Ft Price |
|---|---|---|---|---|
| 07/13/2017 07/13/17 | Sold | $595,000 | -2.5% | $217 / Sq Ft |
| 05/31/2017 05/31/17 | Price Changed | $610,000 | -0.8% | $223 / Sq Ft |
| 05/23/2017 05/23/17 | Price Changed | $615,000 | -1.6% | $225 / Sq Ft |
| 05/16/2017 05/16/17 | For Sale | $624,900 | +19.0% | $228 / Sq Ft |
| 05/28/2015 05/28/15 | Sold | $525,000 | -4.5% | $192 / Sq Ft |
| 04/30/2015 04/30/15 | Pending | -- | -- | -- |
| 04/21/2015 04/21/15 | For Sale | $549,999 | 0.0% | $201 / Sq Ft |
| 04/10/2015 04/10/15 | Pending | -- | -- | -- |
| 03/30/2015 03/30/15 | Price Changed | $549,999 | 0.0% | $201 / Sq Ft |
| 03/16/2015 03/16/15 | For Sale | $550,000 | +7.8% | $201 / Sq Ft |
| 08/05/2014 08/05/14 | Sold | $510,000 | +2.0% | $186 / Sq Ft |
| 07/22/2014 07/22/14 | Pending | -- | -- | -- |
| 07/17/2014 07/17/14 | For Sale | $499,900 | -- | $183 / Sq Ft |
Tax History Compared to Growth
Tax History
| Year | Tax Paid | Tax Assessment Tax Assessment Total Assessment is a certain percentage of the fair market value that is determined by local assessors to be the total taxable value of land and additions on the property. | Land | Improvement |
|---|---|---|---|---|
| 2023 | $7,853 | $650,716 | $136,704 | $514,012 |
| 2022 | $7,618 | $637,958 | $134,024 | $503,934 |
| 2021 | $7,476 | $625,450 | $131,397 | $494,053 |
| 2020 | $7,398 | $619,038 | $130,050 | $488,988 |
| 2019 | $7,540 | $606,900 | $127,500 | $479,400 |
| 2018 | $8,459 | $595,000 | $125,000 | $470,000 |
| 2017 | $7,776 | $543,666 | $129,444 | $414,222 |
| 2016 | $7,712 | $533,006 | $126,906 | $406,100 |
| 2015 | $7,501 | $510,000 | $125,000 | $385,000 |
| 2014 | -- | $472,811 | $118,143 | $354,668 |
Agents Affiliated with this Home
-
K
Seller's Agent in 2017
Kristine Pineda
RE/MAX
-
Jason Manley

Buyer's Agent in 2017
Jason Manley
T.N.G. Real Estate Consultants
(562) 315-9330
48 Total Sales
-
Linda Holmes

Seller's Agent in 2015
Linda Holmes
Century 21 Masters
(909) 228-3748
12 in this area
146 Total Sales
-
Jim Brown
J
Seller's Agent in 2014
Jim Brown
Keller Williams Realty
(951) 545-1087
1 in this area
2 Total Sales
Map
Source: California Regional Multiple Listing Service (CRMLS)
MLS Number: IG17108838
APN: 114-252-011
- 2975 Garretson Ave
- 651 Viewpointe Ln
- 783 Pointe Vista Ln
- 3038 Pinehurst Dr
- 314 Selkirk Dr
- 363 Appleby St
- 464 Appleby St
- 103 Buckthorn Way Unit 4
- 805 E Chase Dr
- 197 Lydia Ln
- 3498 Birchleaf Dr
- 922 Armata Dr
- 870 Encanto St
- 718 Cherry St
- 1028 Viewpointe Ln
- 241 Exeter Way
- 178 Grapevine Dr
- 2845 Keystone Cir
- 3336 Rochelle Ln
- 388 Exeter Way
