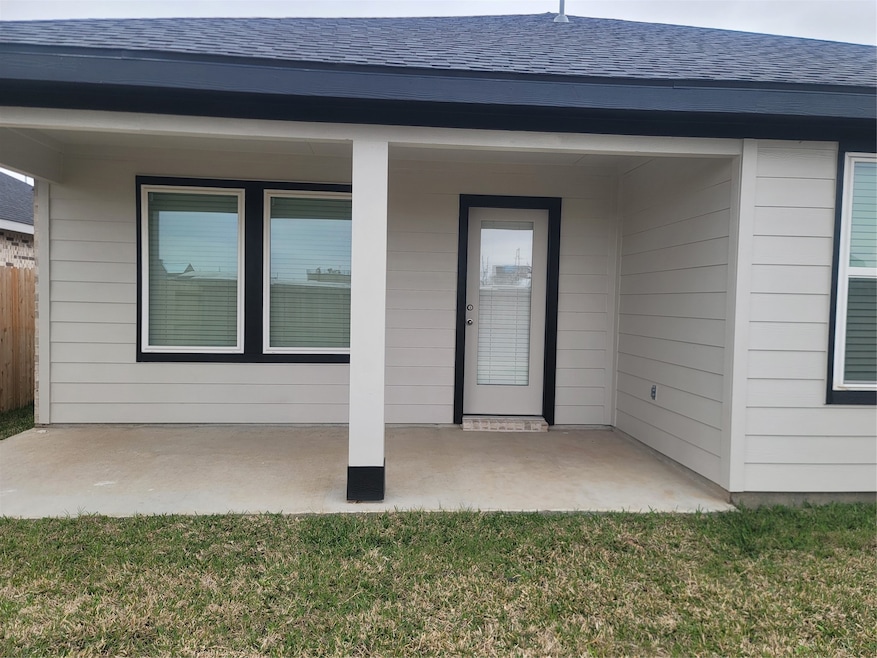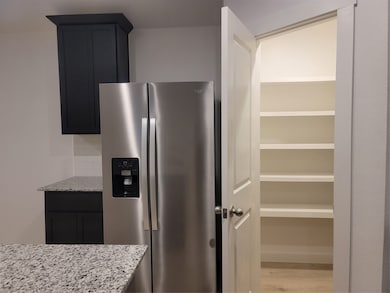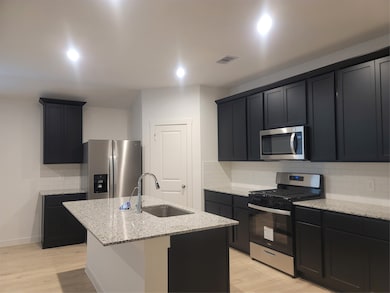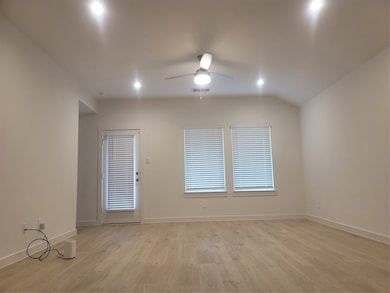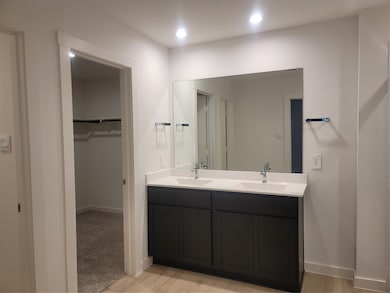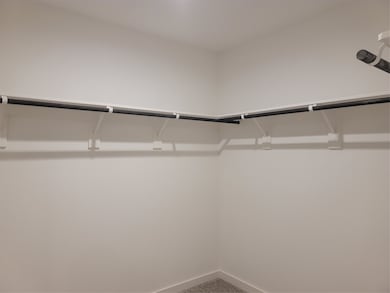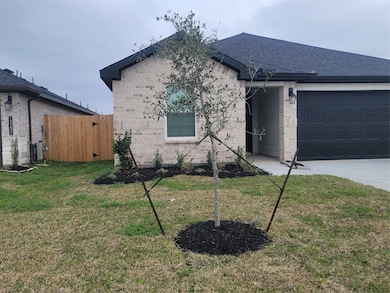3135 Tuscany Fresno, IA 77545
4
Beds
2
Baths
--
Sq Ft
2024
Built
Highlights
- New Construction
- Walk-In Pantry
- 2 Car Attached Garage
- West Marshall High School Rated A-
- Family Room Off Kitchen
- Double Vanity
About This Home
ALL NEW 4-2-2 house. Comes with granites, blinds, stainless steel microwave, stainless steel refrigerator, washer and dryer. Ultra modern vinyl plank flooring, sprinkler system, water treatment syster, tankless water heater, door bell camera, garage door opener, etc
Home Details
Home Type
- Single Family
Year Built
- Built in 2024 | New Construction
Parking
- 2 Car Attached Garage
Interior Spaces
- Family Room Off Kitchen
- Combination Dining and Living Room
- Utility Room
Kitchen
- Breakfast Bar
- Walk-In Pantry
- Kitchen Island
- Self-Closing Cabinet Doors
Bedrooms and Bathrooms
- 4 Bedrooms
- 2 Full Bathrooms
- Double Vanity
- Bathtub with Shower
Utilities
- Central Heating and Cooling System
- Heating System Uses Gas
Listing and Financial Details
- Property Available on 7/15/25
- Long Term Lease
Community Details
Overview
- Post Oak Pointe Subdivision
Pet Policy
- No Pets Allowed
Map
Source: Houston Association of REALTORS®
MLS Number: 83797009
Nearby Homes
- 705 2nd St NW Unit 4
- 1800 W 4th St N
- 903 W 4th St N
- 1453 N 11th Ave E
- 515 W 4th St
- 320 W 3rd St N
- 105 N 2nd Ave E
- 220 E 28th St N
- 500 E 17th St S
- 2510 S 6th St
- 829 E 9th St S Unit 1
- 821 S 13th Ave E
- 29 Crosby Park Dr
- 66730 310th St
- 1407 S 7th Ave
- 36 W Main St Unit 102
- 134 E Main St
- 403 E Church St
- 103 N Oak Park Ave Unit D
- 309 S Walnut St Unit C
