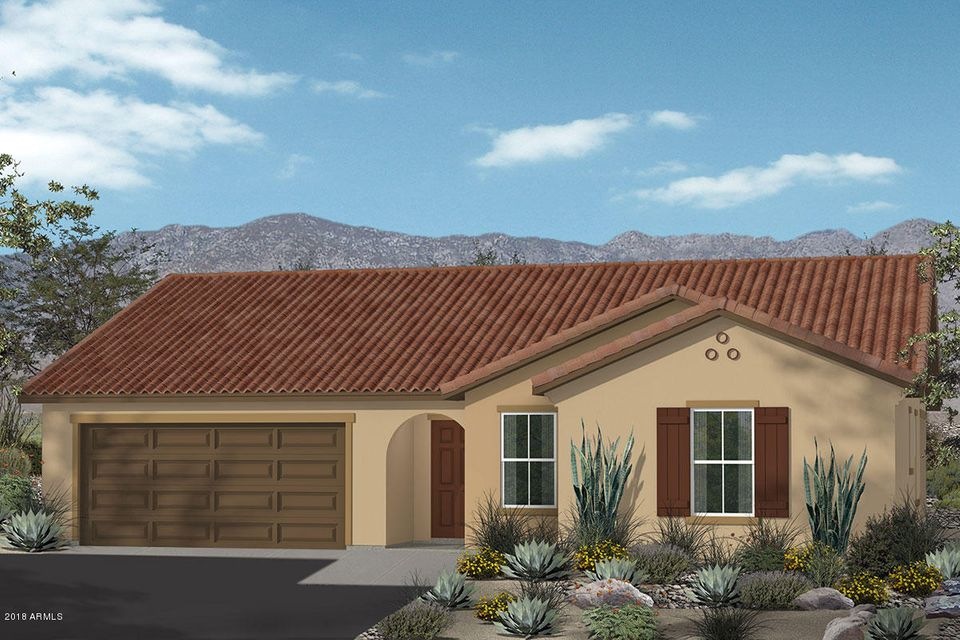
3136 S Sunrise Mesa, AZ 85212
Morrison Ranch NeighborhoodHighlights
- Private Yard
- Covered patio or porch
- Double Pane Windows
- Boulder Creek Elementary School Rated A-
- 2 Car Direct Access Garage
- Dual Vanity Sinks in Primary Bathroom
About This Home
As of August 2024Don't miss your opportunity to own this amazing single-story home! The split bedroom floor plan offers a private master retreat, a spacious den/office near the entry, and 9-ft. ceilings. Enjoy cooking in the amazing open kitchen which includes Whirlpool® ENERGY STAR® certified stainless steel appliances, a Moen® faucet, and Timberlake® 42-in. upper cabinets. The luxurious master bath offers a walk-in shower. Additional features include 2-in. faux wood blinds, Sherwin-Williams® Zero VOC two tone paint, an interior fire sprinkler system, Emser® tile flooring in the main living areas, and Shaw® carpeting in the bedrooms. This ENERGY STAR® certified home also includes a Therma-Tru® front door, Carrier® Côr® wireless thermostat, Carrier A/C, TechShield® radiant barrier sheathing in
Last Agent to Sell the Property
KB Home Sales License #BR639920000 Listed on: 03/30/2018
Home Details
Home Type
- Single Family
Est. Annual Taxes
- $1,451
Year Built
- Built in 2018 | Under Construction
Lot Details
- 3,652 Sq Ft Lot
- Desert faces the front of the property
- Block Wall Fence
- Front Yard Sprinklers
- Sprinklers on Timer
- Private Yard
Parking
- 2 Car Direct Access Garage
- Shared Driveway
Home Design
- Wood Frame Construction
- Tile Roof
- Stucco
Interior Spaces
- 1,712 Sq Ft Home
- 1-Story Property
- Ceiling height of 9 feet or more
- Double Pane Windows
- ENERGY STAR Qualified Windows
- Vinyl Clad Windows
Kitchen
- Breakfast Bar
- Built-In Microwave
- Dishwasher
- Kitchen Island
Flooring
- Carpet
- Tile
Bedrooms and Bathrooms
- 3 Bedrooms
- 2 Bathrooms
- Dual Vanity Sinks in Primary Bathroom
- Low Flow Plumbing Fixtures
Laundry
- Laundry in unit
- Washer and Dryer Hookup
Outdoor Features
- Covered patio or porch
Schools
- Boulder Creek Elementary - Mesa
- Highland Jr High Middle School
- Desert Ridge High School
Utilities
- Refrigerated Cooling System
- Heating Available
Listing and Financial Details
- Tax Lot 100
- Assessor Parcel Number 304-17-871
Community Details
Overview
- Property has a Home Owners Association
- Trestle Management Association, Phone Number (480) 422-0888
- Built by KB HOME
- Dahlia Pointe Subdivision
- FHA/VA Approved Complex
Recreation
- Community Playground
- Bike Trail
Ownership History
Purchase Details
Home Financials for this Owner
Home Financials are based on the most recent Mortgage that was taken out on this home.Purchase Details
Home Financials for this Owner
Home Financials are based on the most recent Mortgage that was taken out on this home.Similar Homes in Mesa, AZ
Home Values in the Area
Average Home Value in this Area
Purchase History
| Date | Type | Sale Price | Title Company |
|---|---|---|---|
| Warranty Deed | $469,000 | Magnus Title Agency | |
| Special Warranty Deed | $265,000 | First American Title Insuran | |
| Warranty Deed | -- | First American Title |
Mortgage History
| Date | Status | Loan Amount | Loan Type |
|---|---|---|---|
| Open | $375,200 | New Conventional | |
| Previous Owner | $251,000 | New Conventional | |
| Previous Owner | $251,750 | New Conventional |
Property History
| Date | Event | Price | Change | Sq Ft Price |
|---|---|---|---|---|
| 08/28/2024 08/28/24 | Sold | $469,000 | -1.3% | $274 / Sq Ft |
| 06/30/2024 06/30/24 | Pending | -- | -- | -- |
| 06/14/2024 06/14/24 | Price Changed | $474,999 | -2.1% | $277 / Sq Ft |
| 05/31/2024 05/31/24 | For Sale | $485,000 | +83.0% | $283 / Sq Ft |
| 07/30/2018 07/30/18 | Sold | $265,000 | -2.0% | $155 / Sq Ft |
| 05/24/2018 05/24/18 | Pending | -- | -- | -- |
| 03/29/2018 03/29/18 | For Sale | $270,451 | -- | $158 / Sq Ft |
Tax History Compared to Growth
Tax History
| Year | Tax Paid | Tax Assessment Tax Assessment Total Assessment is a certain percentage of the fair market value that is determined by local assessors to be the total taxable value of land and additions on the property. | Land | Improvement |
|---|---|---|---|---|
| 2025 | $1,451 | $20,185 | -- | -- |
| 2024 | $1,465 | $19,224 | -- | -- |
| 2023 | $1,465 | $35,410 | $7,080 | $28,330 |
| 2022 | $1,430 | $26,780 | $5,350 | $21,430 |
| 2021 | $1,544 | $25,210 | $5,040 | $20,170 |
| 2020 | $1,517 | $22,730 | $4,540 | $18,190 |
| 2019 | $1,407 | $20,920 | $4,180 | $16,740 |
| 2018 | $271 | $4,365 | $4,365 | $0 |
| 2017 | $264 | $3,750 | $3,750 | $0 |
| 2016 | $269 | $3,165 | $3,165 | $0 |
Agents Affiliated with this Home
-
J
Seller's Agent in 2024
Jennifer Maxwell
RE/MAX
-
P
Buyer's Agent in 2024
Patricia Ganong
eXp Realty
-
K
Seller's Agent in 2018
Kristine Smith
KB Home Sales
Map
Source: Arizona Regional Multiple Listing Service (ARMLS)
MLS Number: 5743908
APN: 304-17-871
- 503 N Ranger Trail
- 6853 E Posada Cir
- 523 N Ranger Trail
- 4743 E Laurel Ave
- 4737 E Laurel Ave
- 4786 E Laurel Ct
- 4693 E Olney Ave
- 4682 E Redfield Rd
- 4670 E Redfield Rd
- 4730 E Tremaine Ave
- 4436 E Tremaine Ave
- 7251 E Portobello Ave
- 917 N Blackbird Dr
- 4337 E Vaughn Ave
- 4366 E Lexington Ave
- 4368 E Cullumber St
- 4319 E Vaughn Ave
- 4613 E Douglas Ave
- 4537 E Towne Ln
- 4258 E Lexington Ave





