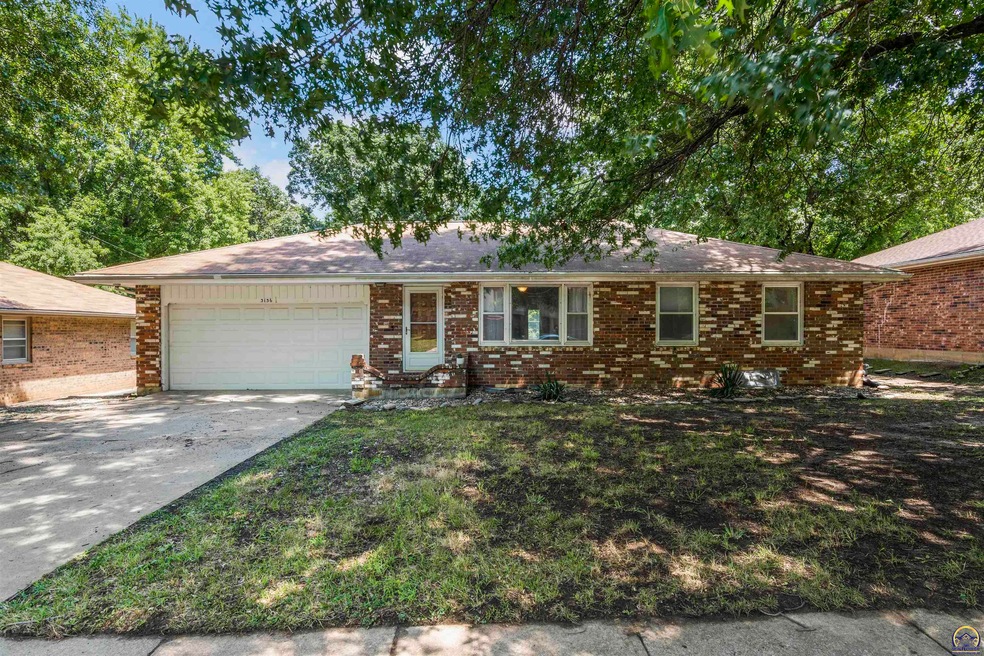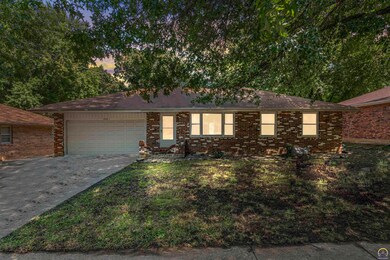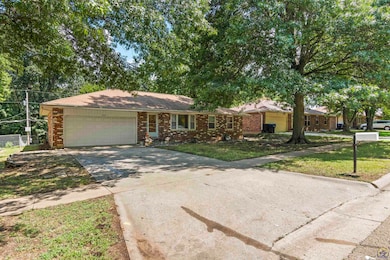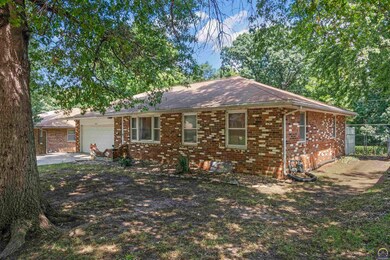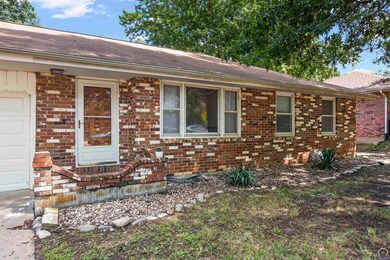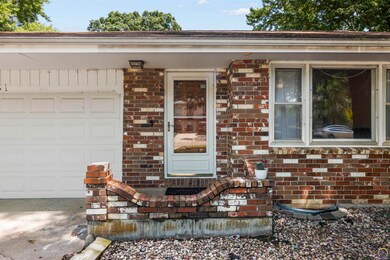
3136 SW Chelsea Dr Topeka, KS 66614
Southwest Topeka NeighborhoodHighlights
- Deck
- Wooded Lot
- No HOA
- Recreation Room
- Ranch Style House
- Cul-De-Sac
About This Home
As of September 2022You'll love the quiet neighborhood that comes with this 4 bed, 3 bath ranch! Complete with two outbuildings (one with air conditioning), hardwood floors, spacious kitchen, large Rec room in the finished basement, (4th bed and 3rd bath are in the basement). Enjoy entertaining in the large backyard that has additional Wooded/Tree area beyond the fence. This one will NOT last long! Schedule your showing today!
Last Agent to Sell the Property
KW One Legacy Partners, LLC License #00051888 Listed on: 07/29/2022

Home Details
Home Type
- Single Family
Est. Annual Taxes
- $2,339
Year Built
- Built in 1973
Lot Details
- Cul-De-Sac
- Fenced
- Wooded Lot
Parking
- 2 Car Attached Garage
Home Design
- Ranch Style House
- Brick or Stone Mason
- Composition Roof
- Stick Built Home
Interior Spaces
- 1,871 Sq Ft Home
- Sheet Rock Walls or Ceilings
- Living Room
- Recreation Room
- Eat-In Kitchen
- Laundry Room
Bedrooms and Bathrooms
- 4 Bedrooms
- 3 Full Bathrooms
Partially Finished Basement
- Basement Fills Entire Space Under The House
- Laundry in Basement
Outdoor Features
- Deck
- Storage Shed
Schools
- Mcclure Elementary School
- French Middle School
- Topeka West High School
Utilities
- Forced Air Heating and Cooling System
Community Details
- No Home Owners Association
- Fairway Subdivision
Listing and Financial Details
- Assessor Parcel Number R60091
Ownership History
Purchase Details
Home Financials for this Owner
Home Financials are based on the most recent Mortgage that was taken out on this home.Purchase Details
Home Financials for this Owner
Home Financials are based on the most recent Mortgage that was taken out on this home.Purchase Details
Home Financials for this Owner
Home Financials are based on the most recent Mortgage that was taken out on this home.Similar Homes in Topeka, KS
Home Values in the Area
Average Home Value in this Area
Purchase History
| Date | Type | Sale Price | Title Company |
|---|---|---|---|
| Warranty Deed | -- | Security 1St Title | |
| Warranty Deed | -- | Kansas Secured Title | |
| Interfamily Deed Transfer | -- | Kansas Secured Title |
Mortgage History
| Date | Status | Loan Amount | Loan Type |
|---|---|---|---|
| Open | $188,522 | FHA | |
| Previous Owner | $176,739 | FHA | |
| Previous Owner | $15,108 | New Conventional | |
| Previous Owner | $15,108 | Stand Alone Second | |
| Previous Owner | $96,900 | New Conventional | |
| Previous Owner | $89,200 | New Conventional |
Property History
| Date | Event | Price | Change | Sq Ft Price |
|---|---|---|---|---|
| 09/09/2022 09/09/22 | Sold | -- | -- | -- |
| 08/01/2022 08/01/22 | Pending | -- | -- | -- |
| 07/29/2022 07/29/22 | For Sale | $190,000 | +11.8% | $102 / Sq Ft |
| 04/26/2021 04/26/21 | Sold | -- | -- | -- |
| 03/02/2021 03/02/21 | Pending | -- | -- | -- |
| 02/26/2021 02/26/21 | For Sale | $170,000 | -- | $154 / Sq Ft |
Tax History Compared to Growth
Tax History
| Year | Tax Paid | Tax Assessment Tax Assessment Total Assessment is a certain percentage of the fair market value that is determined by local assessors to be the total taxable value of land and additions on the property. | Land | Improvement |
|---|---|---|---|---|
| 2025 | $3,321 | $23,930 | -- | -- |
| 2023 | $3,321 | $23,001 | $0 | $0 |
| 2022 | $3,079 | $20,505 | $0 | $0 |
| 2021 | $2,339 | $14,899 | $0 | $0 |
| 2020 | $2,201 | $14,189 | $0 | $0 |
| 2019 | $2,127 | $13,643 | $0 | $0 |
| 2018 | $2,066 | $13,245 | $0 | $0 |
| 2017 | $2,029 | $12,985 | $0 | $0 |
| 2014 | $2,008 | $12,731 | $0 | $0 |
Agents Affiliated with this Home
-
Patrick Habiger

Seller's Agent in 2022
Patrick Habiger
KW One Legacy Partners, LLC
(785) 220-6977
63 in this area
529 Total Sales
-
Christine Gallegos

Buyer's Agent in 2022
Christine Gallegos
TopCity Realty, LLC
(913) 909-7361
22 in this area
168 Total Sales
-
S
Seller's Agent in 2021
Shannon Nichol
Coldwell Banker American Home
Map
Source: Sunflower Association of REALTORS®
MLS Number: 225265
APN: 145-16-0-10-10-016-000
- 3117 SW Chelsea Dr
- 5641 SW Foxcroft Cir S Unit 106
- 5641 SW Foxcroft Cir S Unit 202
- 3003 SW Quail Creek Dr
- 3348 SW Mcclure Ct
- 3007 SW Arrowhead Rd
- 3022 SW Hunters Ln
- 2927 SW Foxcroft 1 Ct
- 3208 SW Crest Dr
- 2920 SW Arrowhead Rd
- 2925 SW Arrowhead Rd
- 5604 SW 34th Terrace
- 3377 SW Timberlake Ln
- 3059 SW Maupin Ln Unit 201
- 5634 SW 34th Terrace
- 5828 SW Turnberry Ct
- 2925 SW Maupin Ln Unit 208
- 5724 SW Westport Cir
- 5650 SW 34th Place
- 5619 SW 35th St
