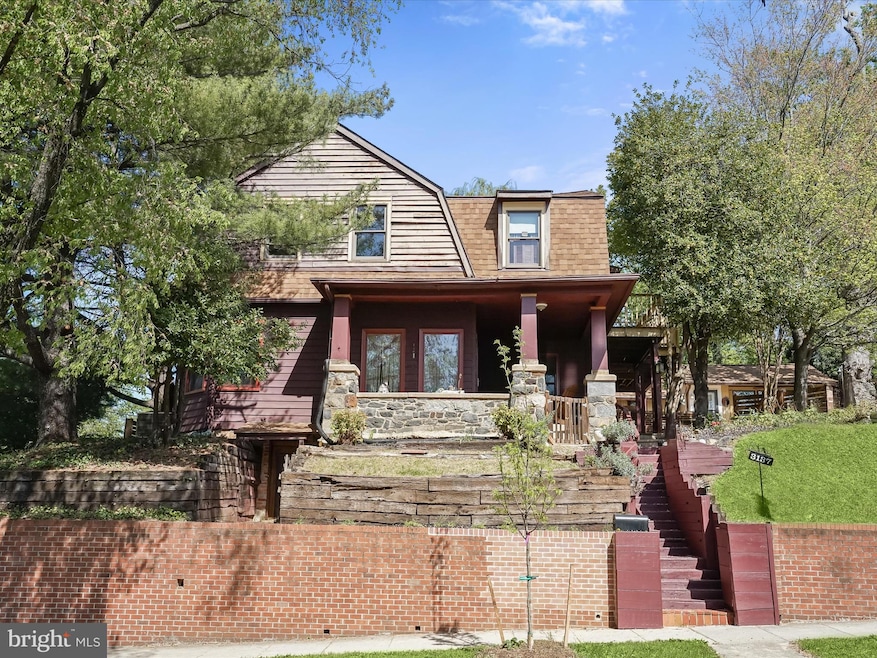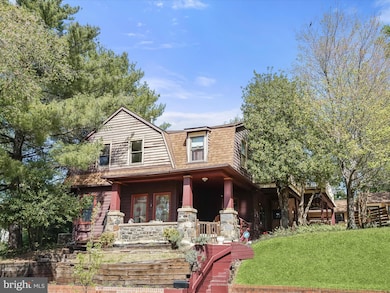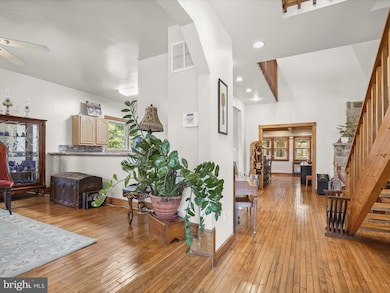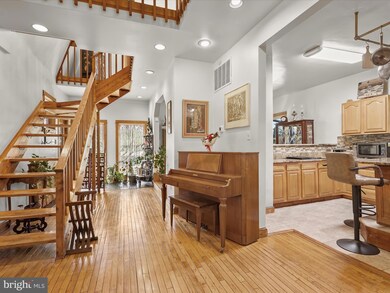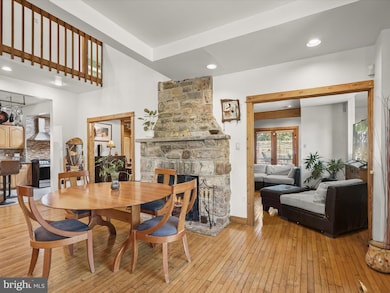
3137 18th St NE Washington, DC 20018
Brookland NeighborhoodEstimated payment $8,891/month
Highlights
- Guest House
- Open Floorplan
- Deck
- Second Kitchen
- Carriage House
- Two Story Ceilings
About This Home
Nestled in the sought-after Woodbridge/Brookland community, this exquisite residence offers a rare blend of architectural elegance, modern amenities, and serene outdoor spaces. From the moment you arrive, the meticulously landscaped grounds and sophisticated curb appeal set the tone for the grandeur within. Stepinside the main level and be greeted by rich hardwood floors, intricate architectural details, and a flood of natural light pouring through large windows adorned with plantation shutters. The formal dining room flows effortlessly into the gourmet kitchen, where a stone-surround gas fireplace, picture window with garden views, and recessed lighting create an inviting ambiance for entertaining. The kitchen is a chef’s dream,featuring a central island with breakfast bar, stainless steel appliances, double sink, glass tile backsplash,ceramic tile flooring, ample cabinetry, and not one but two casual dining areas or sitting areas—perfect for intimate mornings and peaceful evenings. The living room, also boasting a stone-surround gas fireplace,offers exposed wood beams and direct access to the rear patio—ideal for relaxing or hosting guests in style.Upstairs, the luxurious primary suite is a true retreat, complete with a spacious sitting area, a vaulted ceiling, access to a private balcony, exposed beams, a skylight, and a spa-inspired en suite bath featuring double vanities and a walk-in, sauna-style shower. Two additional bedrooms and a beautifully appointed hall bath with a jetted soaking tub complete the upper level. The fully finished lower level offers exceptional flexibility. It features its own kitchen, bath, laundry, and potential for two additional bedrooms. With a private entrance, it’s perfect for guests, extended family, or an income-generating rental. Completing this extraordinary property is a charming detached carriage house, thoughtfully converted into a studio with a full kitchen, bath, cathedral ceilings with exposed beams, skylight, ceramic tile flooring, and a cozy front porch—ideal for a guest suite, rental, or creative space. Conveniently located near major commuter routes,including US-1, US-50, metro stops, and I-695. This exceptional home offers upscale city living with space,privacy, and timeless elegance.
One-Bedroom Carriage House – 1 bedroom, full kitchen, full bathroom, private entrance, and outdoor living space.
Two-Bedroom Basement – 2 bedrooms, full kitchen, living room, 1 full bathroom, private entrance, and outdoor living space.
Three-Bedroom Main Home (2 levels) – 3 bedrooms, 2.5 bathrooms, full kitchen, living room, family room, 2 fireplaces, private entrance, and outdoor living space.
Property Details
Home Type
- Multi-Family
Est. Annual Taxes
- $7,000
Year Built
- Built in 1910
Lot Details
- 4,215 Sq Ft Lot
- Landscaped
Home Design
- Triplex
- Carriage House
- Contemporary Architecture
- Brick Exterior Construction
- Slab Foundation
- Shingle Roof
- Wood Siding
Interior Spaces
- Open Floorplan
- Beamed Ceilings
- Two Story Ceilings
- Skylights
- Recessed Lighting
- 2 Fireplaces
- Double Pane Windows
- Double Hung Windows
- Wood Frame Window
- Window Screens
- Atrium Doors
- Dining Area
- Garden Views
Kitchen
- Second Kitchen
- Breakfast Area or Nook
- Eat-In Kitchen
- Gas Oven or Range
- Self-Cleaning Oven
- Freezer
- Ice Maker
- Dishwasher
- Stainless Steel Appliances
- Kitchen Island
- Upgraded Countertops
- Disposal
Flooring
- Wood
- Ceramic Tile
Bedrooms and Bathrooms
- En-Suite Bathroom
- Walk-In Closet
- Soaking Tub
- Walk-in Shower
Laundry
- Dryer
- Washer
Improved Basement
- Heated Basement
- Walk-Out Basement
- Basement Fills Entire Space Under The House
- Connecting Stairway
- Interior, Front, and Side Basement Entry
- Sump Pump
- Basement Windows
Home Security
- Alarm System
- Fire and Smoke Detector
Parking
- Circular Driveway
- On-Street Parking
- Off-Street Parking
Outdoor Features
- Multiple Balconies
- Deck
- Patio
- Exterior Lighting
- Outdoor Storage
- Wrap Around Porch
Additional Homes
- Guest House
Utilities
- Forced Air Zoned Cooling and Heating System
- Water Dispenser
- 60 Gallon+ Natural Gas Water Heater
Community Details
- 3 Units
- Brookland Subdivision
Listing and Financial Details
- Tax Lot 17
- Assessor Parcel Number 4207//0017
Map
Home Values in the Area
Average Home Value in this Area
Tax History
| Year | Tax Paid | Tax Assessment Tax Assessment Total Assessment is a certain percentage of the fair market value that is determined by local assessors to be the total taxable value of land and additions on the property. | Land | Improvement |
|---|---|---|---|---|
| 2024 | $7,000 | $910,540 | $346,470 | $564,070 |
| 2023 | $6,788 | $893,800 | $332,770 | $561,030 |
| 2022 | $6,216 | $809,970 | $293,570 | $516,400 |
| 2021 | $6,034 | $786,190 | $292,180 | $494,010 |
| 2020 | $5,985 | $779,800 | $286,660 | $493,140 |
| 2019 | $5,861 | $764,350 | $276,460 | $487,890 |
| 2018 | $5,564 | $754,820 | $0 | $0 |
| 2017 | $5,065 | $675,200 | $0 | $0 |
| 2016 | $4,611 | $637,220 | $0 | $0 |
| 2015 | $4,194 | $580,700 | $0 | $0 |
| 2014 | $3,823 | $519,940 | $0 | $0 |
Property History
| Date | Event | Price | Change | Sq Ft Price |
|---|---|---|---|---|
| 05/19/2025 05/19/25 | Price Changed | $1,500,000 | -6.3% | $506 / Sq Ft |
| 04/24/2025 04/24/25 | For Sale | $1,600,000 | -- | $539 / Sq Ft |
Purchase History
| Date | Type | Sale Price | Title Company |
|---|---|---|---|
| Warranty Deed | $680,000 | -- |
Mortgage History
| Date | Status | Loan Amount | Loan Type |
|---|---|---|---|
| Previous Owner | $544,000 | Commercial | |
| Previous Owner | $428,500 | Commercial |
Similar Homes in Washington, DC
Source: Bright MLS
MLS Number: DCDC2208966
APN: 4207-0017
- 1810 Irving St NE
- 1704 Kearny St NE
- 1921 Rhode Island Ave NE
- 1925 Lawrence St NE
- 3009 16th St NE
- 3011 20th St NE Unit 3
- 3011 20th St NE Unit 1
- 3009 20th St NE
- 1843 Monroe St NE
- 2017 Fulton Place NE
- 2117 Kearny St NE
- 1504 Irving St NE
- 3512 18th St NE
- 2123 Kearny St NE
- 2050 Hamlin St NE
- 3309 22nd St NE
- 1448 Newton St NE
- 1801 Otis St NE Unit 6
- 2917 Mills Ave NE
- 1419 Lawrence St NE
- 1904 Irving St NE Unit 303
- 1818 Rhode Island Ave NE Unit 2
- 3007 20th St NE Unit 2
- 3200 22nd St NE Unit 202
- 3200 22nd St NE Unit 203
- 3200 22nd St NE Unit 103
- 3200 22nd St NE Unit 3
- 3200 22nd St NE Unit 201
- 3200 22nd St NE Unit 102
- 3200 22nd St NE Unit 2
- 3200 22nd St NE Unit 1
- 3200 22nd St NE
- 1617 Rhode Island Ave NE Unit 503
- 1617 Rhode Island Ave NE Unit 301
- 1617 Rhode Island Ave NE Unit 303
- 1617 Rhode Island Ave NE
- 1617 Rhode Island Ave NE
- 1617 Rhode Island Ave NE
- 2225 Kearny St NE Unit 3
- 1801 Otis St NE Unit 6
