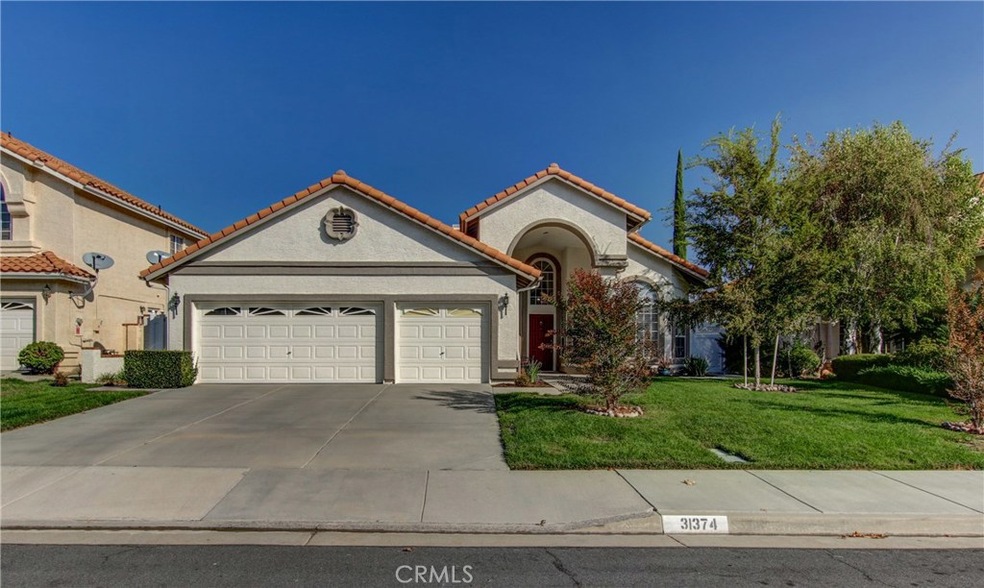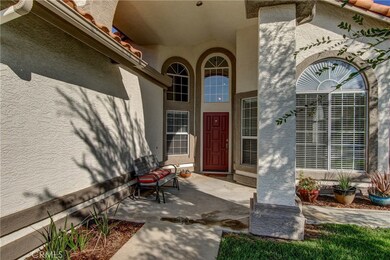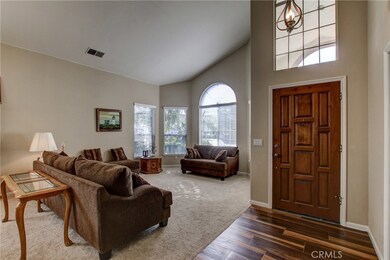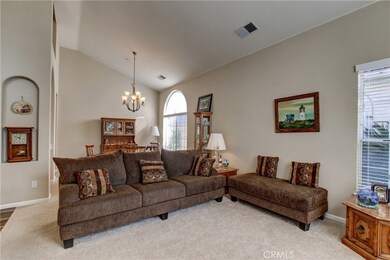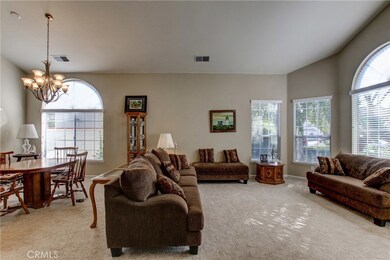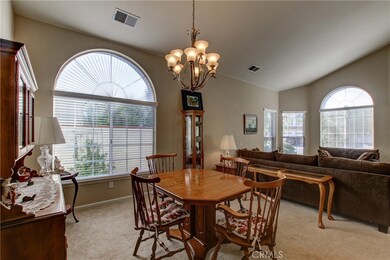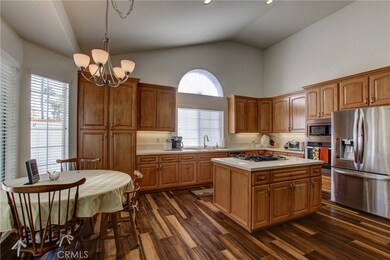
31374 Corte Tunas Temecula, CA 92592
Margarita Village-Temeku Hills NeighborhoodHighlights
- Primary Bedroom Suite
- Peek-A-Boo Views
- Cathedral Ceiling
- Vintage Hills Elementary School Rated A-
- Open Floorplan
- Main Floor Bedroom
About This Home
As of December 2018Beautiful Upgraded Single Story home located in a quiet Cul de Sac in a highly desired community of Temecula! Entering this home you are greeted by beautiful custom tile flooring, vaulted ceilings, and an open floor plan. Formal living room & dining room with Butlers Island which is adjacent to the Gourmet style Kitchen freshly upgraded cabinets with self closing drawers and doors, Quartz counters, center island, Stainless Steel Appliances, and a lovely breakfast nook with windows to the back yard. Family Room is open from the kitchen and features a natural gas fireplace, custom flooring, and sliding glass door to the back yard. Master Bedroom is large in size, upgraded ceiling fan, vaulted ceiling and beautiful archway to the master bathroom. Master Bathroom has been freshly upgraded with custom tile at the floor and in the Tub and separate Shower area, custom glass shower enclosure, new cabinets with self closing drawers and doors, and new quartz counters. Cedar Wood lined Walk-In-Closet with organizers. Additional bedrooms are also large in size, include ceiling fans, and have plenty of storage space. Second Bathroom is freshly upgraded like the rest of the home with custom flooring, custom tile, new cabinets, and quartz counters. Den has double door entry and can easily be used as a 4th bedroom. The back yard features a custom Covered patio, beautiful landscaping, and views of the local mountains. Low tax, great schools, low HOA, and in a great location.
Last Agent to Sell the Property
Realty ONE Group Southwest License #01512201 Listed on: 11/09/2018

Co-Listed By
Heather Sheaffer
Real Estate Places License #01812652
Last Buyer's Agent
sub9 test09
test office 0005 License #88900109
Home Details
Home Type
- Single Family
Est. Annual Taxes
- $6,485
Year Built
- Built in 1990
Lot Details
- 7,405 Sq Ft Lot
- Cul-De-Sac
- Wrought Iron Fence
- Vinyl Fence
- Sprinklers Throughout Yard
- Private Yard
- Back and Front Yard
HOA Fees
- $40 Monthly HOA Fees
Parking
- 3 Car Attached Garage
- Parking Available
- Front Facing Garage
Home Design
- Slab Foundation
- Fire Rated Drywall
- Tile Roof
- Stucco
Interior Spaces
- 2,160 Sq Ft Home
- 1-Story Property
- Open Floorplan
- Cathedral Ceiling
- Ceiling Fan
- Recessed Lighting
- Double Pane Windows
- Blinds
- Family Room with Fireplace
- Family Room Off Kitchen
- Living Room
- Formal Dining Room
- Den
- Peek-A-Boo Views
Kitchen
- Breakfast Area or Nook
- Open to Family Room
- Breakfast Bar
- Electric Oven
- Gas Range
- Microwave
- Dishwasher
- Kitchen Island
- Quartz Countertops
- Disposal
Flooring
- Carpet
- Tile
Bedrooms and Bathrooms
- 4 Main Level Bedrooms
- Primary Bedroom Suite
- Walk-In Closet
- Upgraded Bathroom
- 2 Full Bathrooms
- Quartz Bathroom Countertops
- Bathtub
- Separate Shower
- Exhaust Fan In Bathroom
Laundry
- Laundry Room
- Gas Dryer Hookup
Home Security
- Carbon Monoxide Detectors
- Fire and Smoke Detector
- Termite Clearance
Outdoor Features
- Covered patio or porch
- Exterior Lighting
Schools
- Temecula Valley High School
Utilities
- Forced Air Heating and Cooling System
- Heating System Uses Natural Gas
- Natural Gas Connected
- Phone System
- Cable TV Available
Additional Features
- Doors swing in
- Suburban Location
Community Details
- Villa Avanti Association, Phone Number (951) 244-0048
Listing and Financial Details
- Tax Lot 36
- Tax Tract Number 21675
- Assessor Parcel Number 954140036
Ownership History
Purchase Details
Purchase Details
Home Financials for this Owner
Home Financials are based on the most recent Mortgage that was taken out on this home.Purchase Details
Home Financials for this Owner
Home Financials are based on the most recent Mortgage that was taken out on this home.Purchase Details
Home Financials for this Owner
Home Financials are based on the most recent Mortgage that was taken out on this home.Purchase Details
Purchase Details
Purchase Details
Similar Homes in Temecula, CA
Home Values in the Area
Average Home Value in this Area
Purchase History
| Date | Type | Sale Price | Title Company |
|---|---|---|---|
| Quit Claim Deed | -- | Accommodation/Courtesy Recordi | |
| Grant Deed | $480,000 | First American Title Company | |
| Interfamily Deed Transfer | -- | None Available | |
| Grant Deed | $430,000 | Stewart Title Of Ca Inc | |
| Interfamily Deed Transfer | -- | None Available | |
| Interfamily Deed Transfer | -- | None Available | |
| Interfamily Deed Transfer | -- | -- |
Mortgage History
| Date | Status | Loan Amount | Loan Type |
|---|---|---|---|
| Previous Owner | $179,000 | New Conventional | |
| Previous Owner | $180,000 | New Conventional | |
| Previous Owner | $100,000 | Future Advance Clause Open End Mortgage | |
| Previous Owner | $220,000 | New Conventional |
Property History
| Date | Event | Price | Change | Sq Ft Price |
|---|---|---|---|---|
| 12/26/2018 12/26/18 | Sold | $480,000 | -2.0% | $222 / Sq Ft |
| 11/09/2018 11/09/18 | For Sale | $489,900 | +13.9% | $227 / Sq Ft |
| 03/27/2015 03/27/15 | Sold | $430,000 | -2.1% | $199 / Sq Ft |
| 03/10/2015 03/10/15 | Pending | -- | -- | -- |
| 02/11/2015 02/11/15 | For Sale | $439,000 | -- | $203 / Sq Ft |
Tax History Compared to Growth
Tax History
| Year | Tax Paid | Tax Assessment Tax Assessment Total Assessment is a certain percentage of the fair market value that is determined by local assessors to be the total taxable value of land and additions on the property. | Land | Improvement |
|---|---|---|---|---|
| 2023 | $6,485 | $514,654 | $160,829 | $353,825 |
| 2022 | $6,286 | $504,564 | $157,676 | $346,888 |
| 2021 | $6,158 | $494,672 | $154,585 | $340,087 |
| 2020 | $6,091 | $489,600 | $153,000 | $336,600 |
| 2019 | $6,074 | $480,000 | $150,000 | $330,000 |
| 2018 | $5,462 | $454,192 | $63,375 | $390,817 |
| 2017 | $5,365 | $445,287 | $62,133 | $383,154 |
| 2016 | $5,262 | $436,557 | $60,915 | $375,642 |
| 2015 | $5,361 | $429,800 | $100,000 | $329,800 |
| 2014 | $2,658 | $190,177 | $72,443 | $117,734 |
Agents Affiliated with this Home
-
Troy Sage

Seller's Agent in 2018
Troy Sage
Realty ONE Group Southwest
(469) 829-7713
1 in this area
54 Total Sales
-
H
Seller Co-Listing Agent in 2018
Heather Sheaffer
Real Estate Places
(951) 491-9298
1 in this area
5 Total Sales
-
s
Buyer's Agent in 2018
sub9 test09
test office 0005
-
Justin Christman

Buyer's Agent in 2018
Justin Christman
Whole Life Properties
(480) 389-8681
29 Total Sales
-
K
Seller's Agent in 2015
Kelly Thompson
Falcon One Financial
-
L
Buyer's Agent in 2015
Larry McKenzie
The Broker Network
Map
Source: California Regional Multiple Listing Service (CRMLS)
MLS Number: SW18264117
APN: 954-140-036
- 31384 Corte Tunas
- 41768 Via el Greco
- 31436 Corte Sonora
- 31420 Corte Madera
- 31160 Corte Alhambra
- 41555 Avenida de la Reina
- 41973 Niblick Rd
- 42192 Delmonte St
- 31794 Corte Rosario
- 41799 Cascades Ct
- 31081 Bunker Dr
- 42049 Delmonte St
- 31060 Corte Anza
- 41722 Niblick Rd
- 42064 Pine Needle St
- 42005 Pine Needle St
- 31411 Pennant Ct
- 31954 Corte Positas
- 31750 Via Campanario
- 30754 Links Ct
