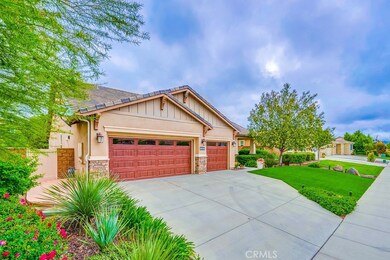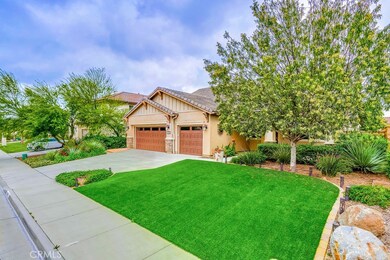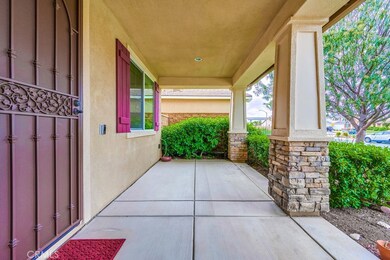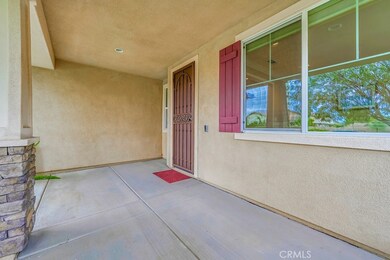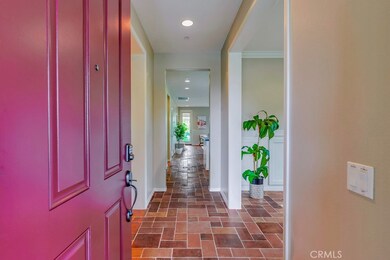
31382 Cookie Rd Winchester, CA 92596
Sweetwater Ranch NeighborhoodHighlights
- Primary Bedroom Suite
- Open Floorplan
- High Ceiling
- Updated Kitchen
- Main Floor Primary Bedroom
- Neighborhood Views
About This Home
As of June 2023SELLER FINANCING AVAILABLE. Beautiful Turnkey home in Winchester. 4 bedrooms, with potential to add a 5th bedroom.This former model home has been meticulously maintained and improved over it's short lifespan. The virtually maintenance free exterior adds to the many 'extras' this home possesses. Epoxy lined garage flooring, built in cabinetry throughout the home, Vivint home monitoring system, auto door locks, new garage doors, new paint throughout, and complete with three producing orange trees. The downstairs is host to a spacious master suite alongside two additional lower level bedrooms. A chef's kitchen with room to cook, socialize and entertain all at once. Or move the action into a separate great room, living room, or dining room. Space is abundant in this home. Need a separate living quarters for visitors, children or the inlaws? The upstairs is host to a separate living/game room, (excellent potential for 5th bedroom) private bathroom and additional bedroom. Waste no time, this home is a must see, and clean as can be.
Last Agent to Sell the Property
Luxre Realty, Inc. License #01951001 Listed on: 05/10/2023

Co-Listed By
Summer Hagen
Luxre Realty, Inc. License #01950763
Home Details
Home Type
- Single Family
Est. Annual Taxes
- $11,667
Year Built
- Built in 2014 | Remodeled
Lot Details
- 9,583 Sq Ft Lot
- Density is up to 1 Unit/Acre
HOA Fees
- $18 Monthly HOA Fees
Parking
- 2 Car Attached Garage
- 3 Open Parking Spaces
- Parking Available
- Two Garage Doors
- Garage Door Opener
Interior Spaces
- 3,143 Sq Ft Home
- 2-Story Property
- Open Floorplan
- Wired For Sound
- Built-In Features
- Crown Molding
- High Ceiling
- Ceiling Fan
- Recessed Lighting
- Double Pane Windows
- Formal Entry
- Family Room with Fireplace
- Family Room Off Kitchen
- Formal Dining Room
- Home Office
- Neighborhood Views
Kitchen
- Updated Kitchen
- Open to Family Room
- Eat-In Kitchen
- Walk-In Pantry
- Gas Oven
- <<microwave>>
- Dishwasher
- Kitchen Island
- Disposal
Flooring
- Carpet
- Tile
Bedrooms and Bathrooms
- 4 Bedrooms | 3 Main Level Bedrooms
- Primary Bedroom on Main
- Primary Bedroom Suite
- Walk-In Closet
- Upgraded Bathroom
- Jack-and-Jill Bathroom
- Bathroom on Main Level
- Dual Sinks
- Dual Vanity Sinks in Primary Bathroom
- Soaking Tub
- <<tubWithShowerToken>>
- Separate Shower
- Exhaust Fan In Bathroom
- Closet In Bathroom
Laundry
- Laundry Room
- Dryer
- Washer
Home Security
- Home Security System
- Carbon Monoxide Detectors
- Fire and Smoke Detector
Schools
- Monroe High School
Utilities
- Central Heating and Cooling System
- Vented Exhaust Fan
- Cable TV Available
Additional Features
- More Than Two Accessible Exits
- Covered patio or porch
Community Details
- Heritage Ranch Association, Phone Number (800) 706-7838
Listing and Financial Details
- Tax Lot 6
- Tax Tract Number 32185
- Assessor Parcel Number 480750006
- $3,534 per year additional tax assessments
Ownership History
Purchase Details
Purchase Details
Home Financials for this Owner
Home Financials are based on the most recent Mortgage that was taken out on this home.Purchase Details
Home Financials for this Owner
Home Financials are based on the most recent Mortgage that was taken out on this home.Purchase Details
Purchase Details
Home Financials for this Owner
Home Financials are based on the most recent Mortgage that was taken out on this home.Similar Homes in Winchester, CA
Home Values in the Area
Average Home Value in this Area
Purchase History
| Date | Type | Sale Price | Title Company |
|---|---|---|---|
| Quit Claim Deed | -- | None Listed On Document | |
| Deed | -- | Lawyers Title | |
| Grant Deed | $710,000 | Lawyers Title | |
| Interfamily Deed Transfer | -- | None Available | |
| Grant Deed | $458,000 | Fidelity National Title |
Mortgage History
| Date | Status | Loan Amount | Loan Type |
|---|---|---|---|
| Previous Owner | $333,700 | New Conventional |
Property History
| Date | Event | Price | Change | Sq Ft Price |
|---|---|---|---|---|
| 06/15/2023 06/15/23 | Sold | $710,000 | +1.7% | $226 / Sq Ft |
| 05/10/2023 05/10/23 | For Sale | $698,000 | +52.4% | $222 / Sq Ft |
| 01/10/2018 01/10/18 | Sold | $458,000 | -1.5% | $146 / Sq Ft |
| 12/26/2017 12/26/17 | Pending | -- | -- | -- |
| 12/13/2017 12/13/17 | Price Changed | $465,000 | -2.9% | $148 / Sq Ft |
| 11/15/2017 11/15/17 | Price Changed | $479,000 | -2.0% | $152 / Sq Ft |
| 10/02/2017 10/02/17 | For Sale | $489,000 | +6.8% | $156 / Sq Ft |
| 09/01/2017 09/01/17 | Off Market | $458,000 | -- | -- |
Tax History Compared to Growth
Tax History
| Year | Tax Paid | Tax Assessment Tax Assessment Total Assessment is a certain percentage of the fair market value that is determined by local assessors to be the total taxable value of land and additions on the property. | Land | Improvement |
|---|---|---|---|---|
| 2023 | $11,667 | $507,427 | $136,704 | $370,723 |
| 2022 | $9,260 | $497,478 | $134,024 | $363,454 |
| 2021 | $9,111 | $487,725 | $131,397 | $356,328 |
| 2020 | $9,005 | $482,725 | $130,050 | $352,675 |
| 2019 | $8,864 | $473,260 | $127,500 | $345,760 |
| 2018 | $7,709 | $397,756 | $50,953 | $346,803 |
| 2017 | $7,630 | $389,957 | $49,954 | $340,003 |
| 2016 | $7,442 | $382,312 | $48,975 | $333,337 |
| 2015 | $7,231 | $376,572 | $48,241 | $328,331 |
Agents Affiliated with this Home
-
Brandi Cumin
B
Seller's Agent in 2023
Brandi Cumin
Luxre Realty, Inc.
(949) 492-7653
1 in this area
56 Total Sales
-
S
Seller Co-Listing Agent in 2023
Summer Hagen
Luxre Realty, Inc.
-
Vanessa Bell

Buyer's Agent in 2023
Vanessa Bell
First Team Real Estate
(760) 707-8820
1 in this area
42 Total Sales
-
Cesi Pagano

Seller's Agent in 2018
Cesi Pagano
Keller Williams Realty
(949) 370-0819
1,005 Total Sales
-
Francisco Tapia

Buyer's Agent in 2018
Francisco Tapia
KW Temecula
(951) 318-8565
89 Total Sales
-
Joseph Onello

Buyer Co-Listing Agent in 2018
Joseph Onello
KW Temecula
(951) 805-6255
103 Total Sales
Map
Source: California Regional Multiple Listing Service (CRMLS)
MLS Number: OC23079584
APN: 480-750-006
- 34936 Old Vine Rd
- 34787 Grotto Hills Dr
- 31637 Meadow Ln
- 31482 Lolite Dr
- 31452 Lolite Dr
- 31470 Lolite Dr
- 31445 Lolite Dr
- 31670 Viviante Dr
- 31681 Viviante Dr
- 31688 Viviante Dr
- 31676 Viviante Dr
- 31600 Angel Aura Dr
- 31433 Lolite Dr
- 31464 Lolite Dr
- 31439 Lolite Dr
- 31427 Lolite Dr
- 31554 Cobalite Dr
- 31548 Cobalite Dr
- 31560 Cobalite Dr
- 31530 Cobalite Dr

