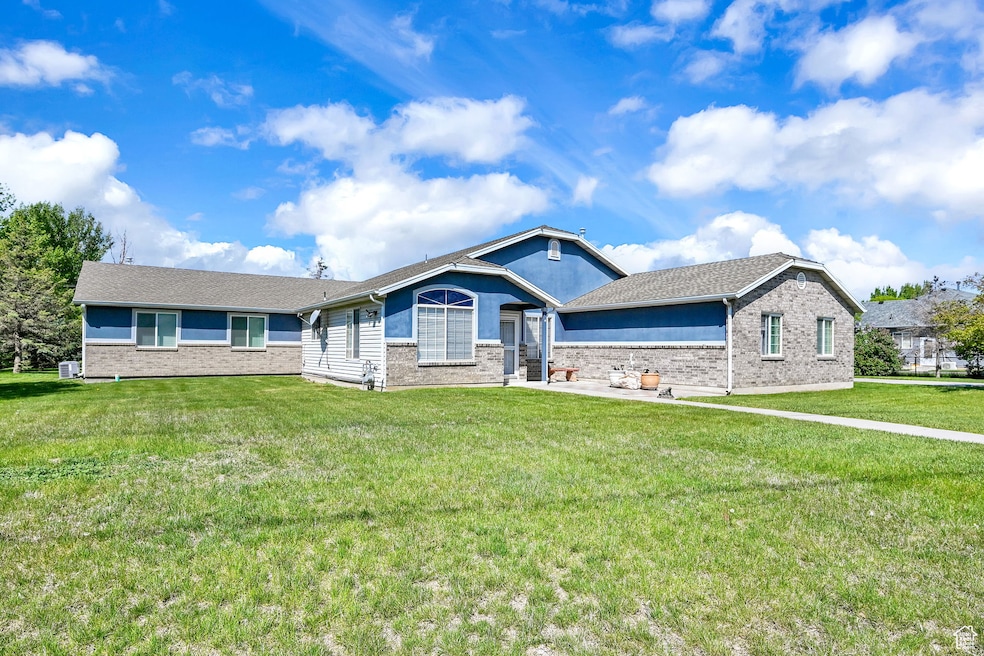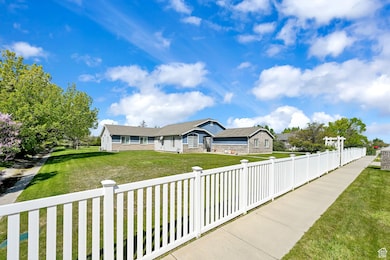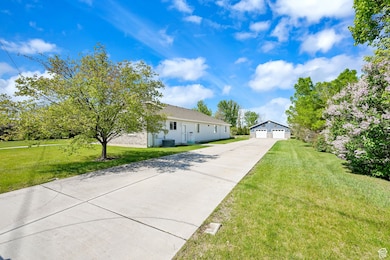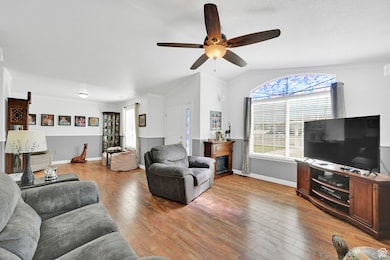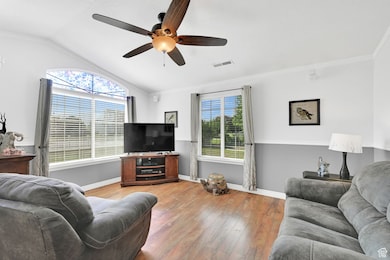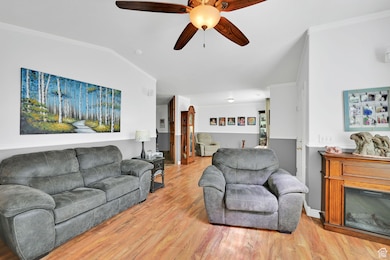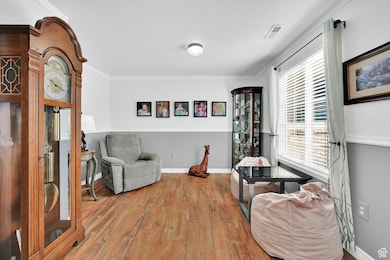Estimated payment $4,532/month
Highlights
- RV or Boat Parking
- Fruit Trees
- Private Lot
- 1.07 Acre Lot
- Mountain View
- Vaulted Ceiling
About This Home
Welcome to this spacious and thoughtfully updated 4-bedroom, 3-bathroom home offering comfort, convenience, and functionality throughout. Perfectly situated on fully fenced and very private 1 acre lot. Enjoy peace of mind with major updates including a new roof (2022), new furnace and central air conditioning, new lighting fixtures, and updated electrical breaker box (2025). The home features two master suites, both with private entrances. Suite one features a walk-in closet, and its own heating and cooling unit. A second master boasts a luxurious walk-in tub, walk in closet, and private sitting area. The huge kitchen and dining area is perfect for entertaining, featuring vaulted ceilings, new flooring, quartz countertops, a new electric range (with gas hookup still available), as well as a new microwave, refrigerator, and garbage disposal. The outdoor space is just as impressive, with a covered patio, built-in BBQ, fruit trees, a 36'x40' detached shop/garage, fully fenced yard, and fully automatic sprinklers supported by secondary water. Additional perks include a Bose cube sound system, a camera security system, a large crafting room, quick open storm door screens, and 5 watering spigots smartly located on the property to make watering your garden and outdoor potted plants a breeze! This move-in-ready home has it all-space, upgrades, and comfort both inside and out!
Listing Agent
Coldwell Banker Realty (South Ogden) License #6409650 Listed on: 06/20/2025

Co-Listing Agent
Mercedez Valenciano
Coldwell Banker Realty (South Ogden) License #13479690
Home Details
Home Type
- Single Family
Est. Annual Taxes
- $3,565
Year Built
- Built in 1999
Lot Details
- 1.07 Acre Lot
- Lot Dimensions are 151.0x315.0x152.0
- Property is Fully Fenced
- Landscaped
- Private Lot
- Fruit Trees
- Mature Trees
- Vegetable Garden
Parking
- 6 Car Garage
- RV or Boat Parking
Home Design
- Rambler Architecture
- Brick Exterior Construction
- Stucco
Interior Spaces
- 3,049 Sq Ft Home
- 1-Story Property
- Vaulted Ceiling
- Double Pane Windows
- Blinds
- Sliding Doors
- Mountain Views
Kitchen
- Free-Standing Range
- Disposal
Flooring
- Carpet
- Tile
Bedrooms and Bathrooms
- 4 Main Level Bedrooms
- Walk-In Closet
- 3 Full Bathrooms
- Bathtub With Separate Shower Stall
Laundry
- Dryer
- Washer
Home Security
- Video Cameras
- Storm Doors
Eco-Friendly Details
- Reclaimed Water Irrigation System
Outdoor Features
- Covered Patio or Porch
- Separate Outdoor Workshop
- Outbuilding
Schools
- Silver Ridge Elementary School
- Wahlquist Middle School
- Fremont High School
Utilities
- Forced Air Heating and Cooling System
- Natural Gas Connected
Community Details
- No Home Owners Association
- Bayview Park Subdivision
Listing and Financial Details
- Exclusions: Refrigerator
- Assessor Parcel Number 19-127-0005
Map
Home Values in the Area
Average Home Value in this Area
Tax History
| Year | Tax Paid | Tax Assessment Tax Assessment Total Assessment is a certain percentage of the fair market value that is determined by local assessors to be the total taxable value of land and additions on the property. | Land | Improvement |
|---|---|---|---|---|
| 2025 | $578 | $642,461 | $172,450 | $470,011 |
| 2024 | $578 | $348,151 | $95,951 | $252,200 |
| 2023 | $529 | $303,052 | $95,926 | $207,126 |
| 2022 | $1,130 | $349,250 | $88,963 | $260,287 |
| 2021 | $470 | $496,000 | $91,799 | $404,201 |
| 2020 | $458 | $423,000 | $76,400 | $346,600 |
| 2019 | $459 | $381,000 | $66,431 | $314,569 |
| 2018 | $455 | $357,001 | $66,431 | $290,570 |
| 2017 | $446 | $290,000 | $66,050 | $223,950 |
| 2016 | $431 | $146,899 | $36,800 | $110,099 |
| 2015 | $2,477 | $146,900 | $34,050 | $112,850 |
| 2014 | $2,263 | $128,330 | $30,200 | $98,130 |
Property History
| Date | Event | Price | Change | Sq Ft Price |
|---|---|---|---|---|
| 06/20/2025 06/20/25 | For Sale | $795,000 | -- | $261 / Sq Ft |
Purchase History
| Date | Type | Sale Price | Title Company |
|---|---|---|---|
| Interfamily Deed Transfer | -- | None Available | |
| Interfamily Deed Transfer | -- | None Available | |
| Warranty Deed | -- | Associated Title | |
| Corporate Deed | -- | First American Title Ins Co | |
| Corporate Deed | -- | Bonneville Title |
Mortgage History
| Date | Status | Loan Amount | Loan Type |
|---|---|---|---|
| Open | $59,000 | New Conventional | |
| Closed | $35,000 | New Conventional | |
| Open | $208,802 | New Conventional | |
| Closed | $179,701 | Unknown | |
| Closed | $180,000 | New Conventional | |
| Closed | $150,000 | Unknown | |
| Closed | $79,000 | Unknown | |
| Closed | $50,000 | Unknown | |
| Closed | $55,725 | Unknown | |
| Closed | $27,000 | Unknown | |
| Closed | $29,329 | Unknown | |
| Closed | $17,857 | Unknown | |
| Closed | $134,100 | No Value Available |
Source: UtahRealEstate.com
MLS Number: 2093667
APN: 19-127-0005
- 3112 N Pelican Dr
- 2938 N 2350 W Unit 105
- 2405 W 3200 N
- 2396 W 2950 N
- 2396 W 2950 N Unit 109
- 3091 N 2450 W
- 2414 W 2950 N Unit 110
- 2443 W 2950 N Unit 99
- Sumac Plan at Hart Estates - Farr West
- Summerlyn Plan at Hart Estates - Farr West
- Pendleton Plan at Hart Estates - Farr West
- Aberdeen Plan at Hart Estates - Farr West
- Glendale Plan at Hart Estates - Farr West
- Redwood Plan at Hart Estates - Farr West
- 3268 N 2525 W
- 2485 W 2950 N Unit 96
- 2477 W 2900 N
- 2417 W 3200 N
- 3274 2500 W
- 2519 W 2950 N
- 986 W 3800 N
- 2100 N Highway 89
- 255 W 2700 N
- 163 Savannah Ln
- 811 W 1340 N
- 111 E 2250 N
- 200 E 2300 N
- 270 E 1850 N
- 1750 N 400 E
- 3112 N 2900 W Unit BRAND NEW Basement Unit
- 551 E 900 St N
- 1454 N Fowler Ave
- 381 N Washington Blvd
- 641 E 750 N Unit 1
- 819 E 760 N
- 801 Century Dr
- 487 Second St
- 1596 S Haven Pkwy
- 407 W 12th St S
- 2080 W 1755 Ct S
