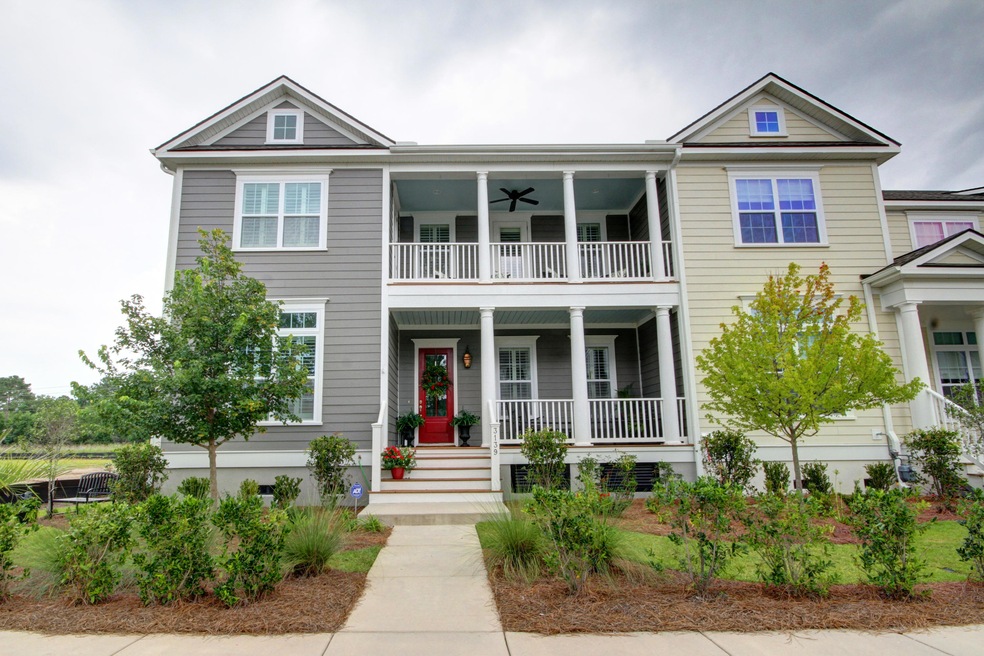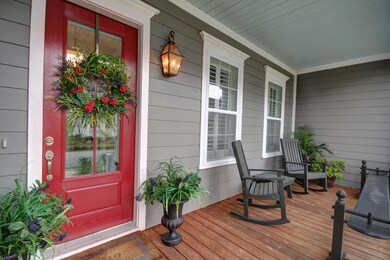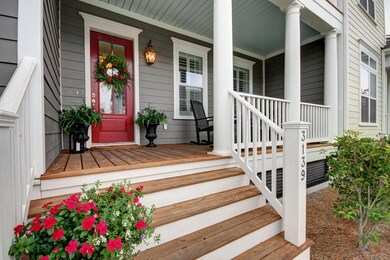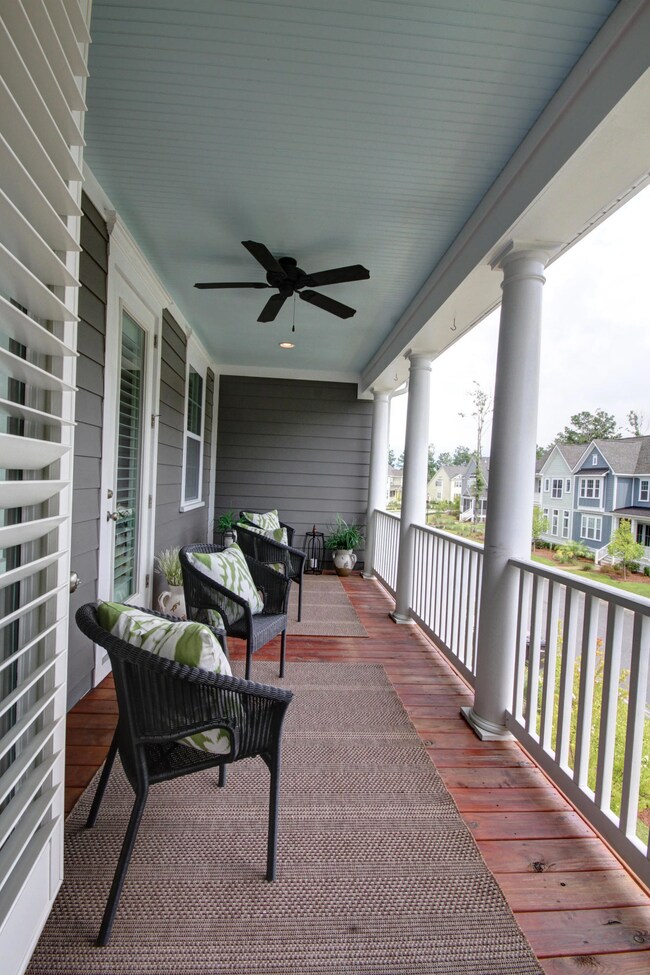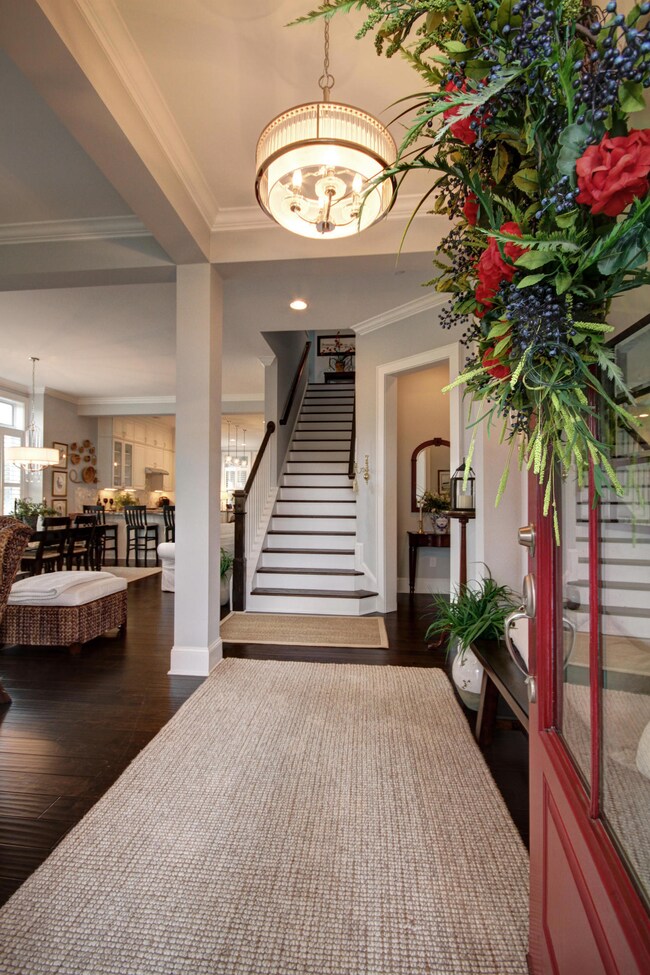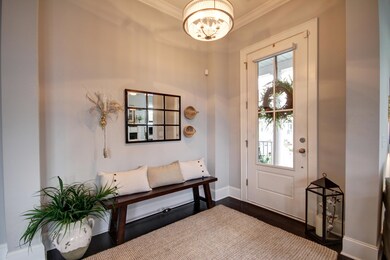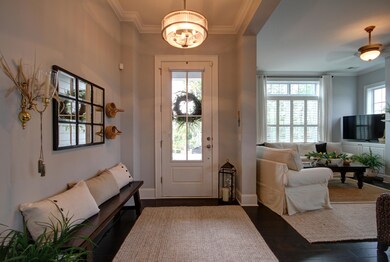
3139 Sturbridge Rd Mount Pleasant, SC 29466
Dunes West NeighborhoodEstimated Value: $762,178 - $975,000
Highlights
- Boat Ramp
- Golf Course Community
- Home Theater
- Charles Pinckney Elementary School Rated A
- Fitness Center
- Gated Community
About This Home
As of September 2018Beautiful Luxury Townhome in the desirable gated community of Dunes West! Only two years old and meticulously maintained, this end unit offers high ceilings and windows with lots of natural light. Welcoming front porch leads you into the bright spacious family room with gas fireplace and custom built-ins. Gourmet cook's kitchen features granite counters, gas cooktop, and stainless appliances, and opens to the vaulted breakfast area. Screened porch off the breakfast area overlooks the fenced back yard. The first floor master suite has a huge walk in closet, and private bath has a tiled glass shower, separate tub, and dual vanities. Second floor offers a spacious loft and two secondary bedrooms, each with private bath. Also a huge walk in attic. Two car attached rear entry garage.Other features include hardwood floors in living areas and master bedroom, crown molding throughout home, plantation shutters, alarm system, and roll up blinds on porch and front door. Kitchen offers soft close drawers, under mount lights, lazy susan cabinet, trash can pullout cabinet, 5 burner gas cooktop, refrigerator and floor to ceiling cabinets.
Dunes West is a master-planned community that offers golf, tennis, walking trails, a play park, boat storage, and club house, and multiple swimming pools. Monthly HOA fee for Marsh Cove covers landscaping, insurance from the studs out, termite and pest control inside and out, power washing, gutter cleaning, irrigation, exterior maintenance, and outside painting.
Last Agent to Sell the Property
Carolina One Real Estate License #14723 Listed on: 07/27/2018

Home Details
Home Type
- Single Family
Est. Annual Taxes
- $2,055
Year Built
- Built in 2016
Lot Details
- 6,970 Sq Ft Lot
- Wood Fence
- Irrigation
HOA Fees
- $132 Monthly HOA Fees
Parking
- 2 Car Attached Garage
- Garage Door Opener
Home Design
- Architectural Shingle Roof
- Cement Siding
Interior Spaces
- 2,947 Sq Ft Home
- 2-Story Property
- Smooth Ceilings
- Cathedral Ceiling
- Ceiling Fan
- Gas Log Fireplace
- Entrance Foyer
- Family Room with Fireplace
- Combination Dining and Living Room
- Home Theater
- Loft
- Bonus Room
- Crawl Space
- Laundry Room
Kitchen
- Eat-In Kitchen
- Dishwasher
- Kitchen Island
Flooring
- Wood
- Ceramic Tile
Bedrooms and Bathrooms
- 3 Bedrooms
- Walk-In Closet
- Garden Bath
Outdoor Features
- Screened Patio
- Front Porch
Schools
- Charles Pinckney Elementary School
- Cario Middle School
- Wando High School
Utilities
- Cooling Available
- Heating Available
- Tankless Water Heater
Community Details
Overview
- Front Yard Maintenance
- Club Membership Available
- Dunes West Subdivision
Amenities
- Clubhouse
Recreation
- Boat Ramp
- Boat Dock
- RV or Boat Storage in Community
- Golf Course Community
- Golf Course Membership Available
- Tennis Courts
- Fitness Center
- Community Pool
- Park
- Trails
Security
- Security Service
- Gated Community
Ownership History
Purchase Details
Home Financials for this Owner
Home Financials are based on the most recent Mortgage that was taken out on this home.Purchase Details
Home Financials for this Owner
Home Financials are based on the most recent Mortgage that was taken out on this home.Similar Homes in Mount Pleasant, SC
Home Values in the Area
Average Home Value in this Area
Purchase History
| Date | Buyer | Sale Price | Title Company |
|---|---|---|---|
| Webster Kenneth W | $515,000 | None Available | |
| Sarvis Ellaine M | $500,356 | -- |
Mortgage History
| Date | Status | Borrower | Loan Amount |
|---|---|---|---|
| Open | Webster Kenneth W | $225,000 |
Property History
| Date | Event | Price | Change | Sq Ft Price |
|---|---|---|---|---|
| 09/05/2018 09/05/18 | Sold | $515,000 | 0.0% | $175 / Sq Ft |
| 07/28/2018 07/28/18 | Pending | -- | -- | -- |
| 07/27/2018 07/27/18 | For Sale | $515,000 | +2.9% | $175 / Sq Ft |
| 10/31/2016 10/31/16 | Sold | $500,356 | 0.0% | $179 / Sq Ft |
| 10/01/2016 10/01/16 | Pending | -- | -- | -- |
| 02/17/2016 02/17/16 | For Sale | $500,356 | -- | $179 / Sq Ft |
Tax History Compared to Growth
Tax History
| Year | Tax Paid | Tax Assessment Tax Assessment Total Assessment is a certain percentage of the fair market value that is determined by local assessors to be the total taxable value of land and additions on the property. | Land | Improvement |
|---|---|---|---|---|
| 2023 | $2,068 | $20,600 | $0 | $0 |
| 2022 | $1,899 | $20,600 | $0 | $0 |
| 2021 | $2,089 | $20,600 | $0 | $0 |
| 2020 | $2,160 | $20,600 | $0 | $0 |
| 2019 | $2,143 | $20,600 | $0 | $0 |
| 2017 | $2,055 | $20,000 | $0 | $0 |
Agents Affiliated with this Home
-
Ed Hunnicutt

Seller's Agent in 2018
Ed Hunnicutt
Carolina One Real Estate
(843) 814-4378
10 in this area
115 Total Sales
-
Nancy Hoy

Buyer's Agent in 2018
Nancy Hoy
Carolina One Real Estate
(843) 746-4946
108 Total Sales
-
Ashley Donovan
A
Seller's Agent in 2016
Ashley Donovan
Kolter Homes
(843) 901-4936
6 Total Sales
-
Kristie Potts

Buyer's Agent in 2016
Kristie Potts
Smith Spencer Real Estate
(843) 330-7504
2 in this area
89 Total Sales
Map
Source: CHS Regional MLS
MLS Number: 18021156
APN: 594-05-00-910
- 3130 Sturbridge Rd
- 3119 Sturbridge Rd
- 2962 Clearwater Dr
- 2312 Bucktail Ct
- 2951 Clearwater Dr
- 2942 Clearwater Dr
- 2282 Braided Ln
- 2745 Oak Manor Dr
- 2901 Eddy Dr
- 2402 Brackish Dr
- 2524 Deer Walk Way
- 2777 Oak Manor Dr
- 2720 Oak Manor Dr
- 196 Fair Sailing Rd Unit 25
- 136 Fair Sailing Rd
- 160 Palm Cove Way
- 2132 Summerwood Dr
- 2444 Darts Cove Way
- 2226 Red Fern Ln
- 2184 Tall Grass Cir
- 3139 Sturbridge Rd
- 3141 Sturbridge Rd
- 3131 Sturbridge Rd
- 3129 Sturbridge Rd
- 3143 Sturbridge Rd
- 3127 Sturbridge Rd
- 3125 Sturbridge Rd
- 3145 Sturbridge Rd
- 3123 Sturbridge Rd
- 3140 Sturbridge Rd
- 3132 Sturbridge Rd
- 3144 Sturbridge Rd
- 3149 Sturbridge Rd
- 3142 Sturbridge Rd
- 3126 Sturbridge Rd
- 3121 Sturbridge Rd
- 3124 Sturbridge Rd
- 3122 Sturbridge Rd
- 3151 Sturbridge Rd
- 3146 Sturbridge Rd
