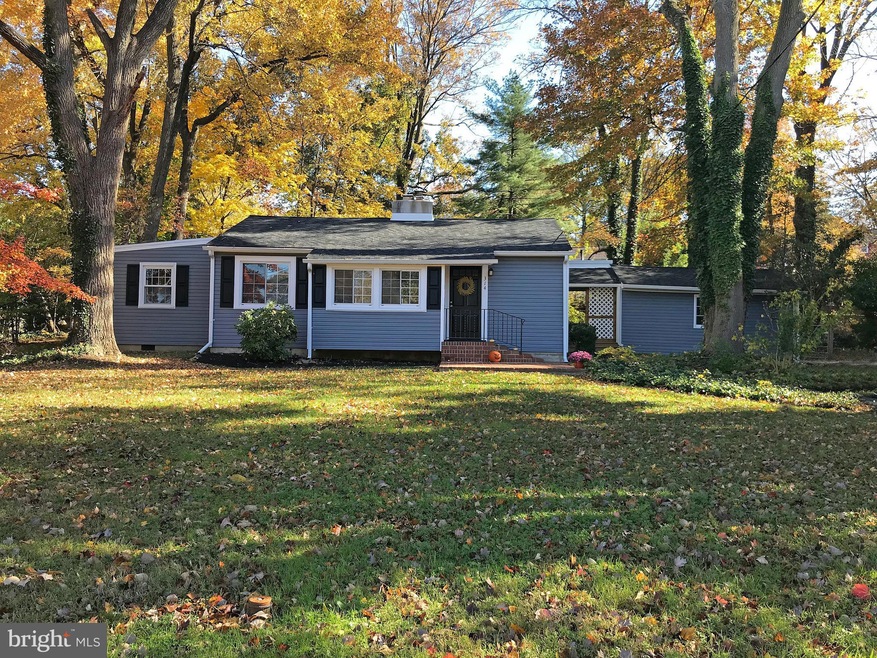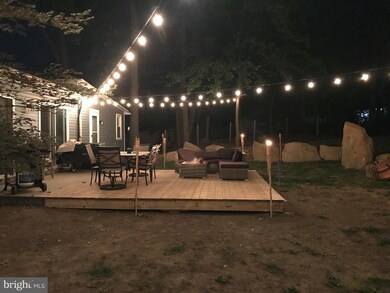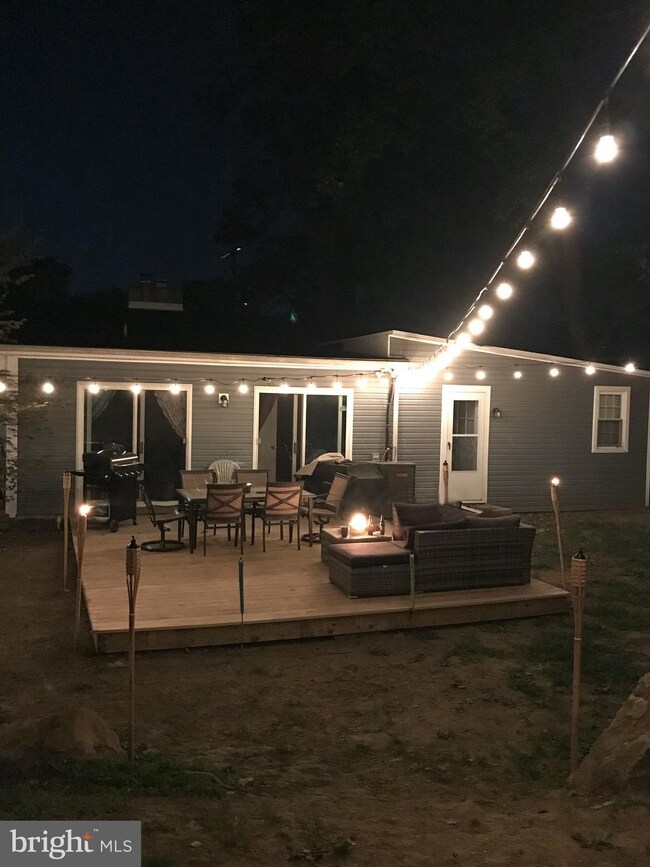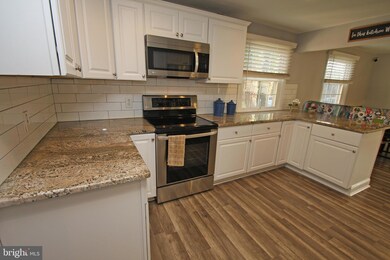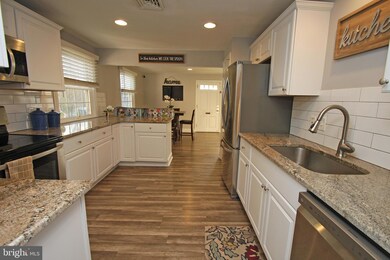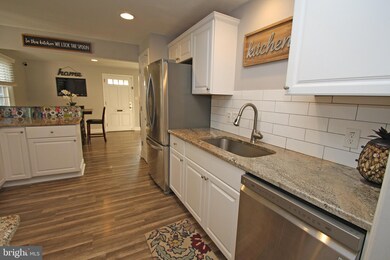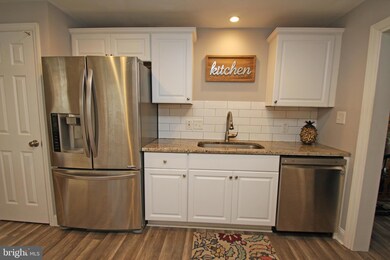
314 Beeson Ave Wilmington, DE 19809
Estimated Value: $310,000 - $407,000
Highlights
- 0.39 Acre Lot
- Open Floorplan
- Private Lot
- Pierre S. Dupont Middle School Rated A-
- Deck
- Rambler Architecture
About This Home
As of May 2020Escape to your own personal oasis by simply going home! If this absolutely gorgeous home is not enough to make you want to pack your bags and move right in, the large private fully fenced back yard with expansive deck with seal the deal. The home itself has been meticulously maintained and fully renovated and boasts a large eat-in kitchen with new cabinets, granite counters, tile backsplash, stainless steel appliances, and breakfast bar, large living room with cozy wood burning fireplace, formal dining room with great views of the backyard (could also be used as a flex room or office), large master suite with sitting area, 2 closets (1 walk-in) and a full bath, 2 additional bedrooms, an additional full bath, a breezeway connecting the home to the 1 car garage, lots of natural light throughout, and much more. Recent updates include: Fully renovated in 2018 including new roof, siding, HVAC, hot water heater, bathrooms, flooring, and kitchen. Fresh paint throughout.
Last Agent to Sell the Property
Coldwell Banker Realty License #RSR002307 Listed on: 04/02/2020

Home Details
Home Type
- Single Family
Est. Annual Taxes
- $1,936
Year Built
- Built in 1938 | Remodeled in 2018
Lot Details
- 0.39 Acre Lot
- Lot Dimensions are 45.00 x 214.50
- Southwest Facing Home
- Private Lot
- Back Yard Fenced and Front Yard
- Property is in very good condition
- Property is zoned NC6.5
Parking
- 1 Car Detached Garage
- Side Facing Garage
- Garage Door Opener
- Stone Driveway
Home Design
- Rambler Architecture
- Frame Construction
- Asphalt Roof
Interior Spaces
- 1,513 Sq Ft Home
- Property has 1 Level
- Open Floorplan
- Ceiling Fan
- Recessed Lighting
- Wood Burning Fireplace
- Fireplace Mantel
- Brick Fireplace
- Double Pane Windows
- Double Hung Windows
- Window Screens
- Sliding Doors
- Six Panel Doors
- Mud Room
- Family Room Off Kitchen
- Living Room
- Formal Dining Room
- Garden Views
- Crawl Space
- Attic
Kitchen
- Eat-In Kitchen
- Electric Oven or Range
- Self-Cleaning Oven
- Microwave
- Dishwasher
- Stainless Steel Appliances
Flooring
- Wood
- Carpet
Bedrooms and Bathrooms
- 3 Main Level Bedrooms
- En-Suite Primary Bedroom
- En-Suite Bathroom
- Walk-In Closet
- 2 Full Bathrooms
- Bathtub with Shower
- Walk-in Shower
Laundry
- Laundry on main level
- Washer and Dryer Hookup
Outdoor Features
- Deck
- Breezeway
- Porch
Schools
- Mount Pleasant Elementary School
- Dupont Middle School
- Mount Pleasant High School
Utilities
- Central Air
- Back Up Electric Heat Pump System
- Vented Exhaust Fan
- Electric Water Heater
Community Details
- No Home Owners Association
- Hillcrest Subdivision
Listing and Financial Details
- Tax Lot 268
- Assessor Parcel Number 06-139.00-268
Ownership History
Purchase Details
Home Financials for this Owner
Home Financials are based on the most recent Mortgage that was taken out on this home.Purchase Details
Home Financials for this Owner
Home Financials are based on the most recent Mortgage that was taken out on this home.Purchase Details
Home Financials for this Owner
Home Financials are based on the most recent Mortgage that was taken out on this home.Purchase Details
Similar Homes in Wilmington, DE
Home Values in the Area
Average Home Value in this Area
Purchase History
| Date | Buyer | Sale Price | Title Company |
|---|---|---|---|
| Shaw Sheila Rae | -- | None Available | |
| Mays Andrew C | -- | None Available | |
| Nationstar Mortgage Llc | $155,000 | None Available | |
| Pilot Polly Ann | -- | -- |
Mortgage History
| Date | Status | Borrower | Loan Amount |
|---|---|---|---|
| Open | Shaw Sheila Rae | $240,000 | |
| Previous Owner | Mays Andrew C | $279,000 | |
| Previous Owner | Pilot Polly Ann | $330,000 |
Property History
| Date | Event | Price | Change | Sq Ft Price |
|---|---|---|---|---|
| 05/22/2020 05/22/20 | Sold | $300,000 | 0.0% | $198 / Sq Ft |
| 04/09/2020 04/09/20 | Pending | -- | -- | -- |
| 04/02/2020 04/02/20 | For Sale | $299,900 | +7.1% | $198 / Sq Ft |
| 10/15/2018 10/15/18 | Sold | $279,900 | +0.3% | $140 / Sq Ft |
| 08/31/2018 08/31/18 | Pending | -- | -- | -- |
| 08/24/2018 08/24/18 | Price Changed | $279,000 | -3.5% | $140 / Sq Ft |
| 08/22/2018 08/22/18 | Price Changed | $289,000 | -0.3% | $145 / Sq Ft |
| 08/16/2018 08/16/18 | For Sale | $289,900 | +147.8% | $145 / Sq Ft |
| 05/11/2018 05/11/18 | Sold | $117,000 | 0.0% | $100 / Sq Ft |
| 04/09/2018 04/09/18 | Pending | -- | -- | -- |
| 04/06/2018 04/06/18 | For Sale | $117,000 | -- | $100 / Sq Ft |
Tax History Compared to Growth
Tax History
| Year | Tax Paid | Tax Assessment Tax Assessment Total Assessment is a certain percentage of the fair market value that is determined by local assessors to be the total taxable value of land and additions on the property. | Land | Improvement |
|---|---|---|---|---|
| 2024 | $2,139 | $54,800 | $11,300 | $43,500 |
| 2023 | $1,960 | $54,800 | $11,300 | $43,500 |
| 2022 | $1,983 | $54,800 | $11,300 | $43,500 |
| 2021 | $1,982 | $54,800 | $11,300 | $43,500 |
| 2020 | $1,981 | $54,800 | $11,300 | $43,500 |
| 2019 | $2,258 | $54,800 | $11,300 | $43,500 |
| 2018 | $50 | $54,800 | $11,300 | $43,500 |
| 2017 | $390 | $54,800 | $11,300 | $43,500 |
| 2016 | $390 | $54,800 | $11,300 | $43,500 |
| 2015 | -- | $54,800 | $11,300 | $43,500 |
| 2014 | $358 | $54,800 | $11,300 | $43,500 |
Agents Affiliated with this Home
-
Sandra Lamprecht

Seller's Agent in 2020
Sandra Lamprecht
Coldwell Banker Realty
(443) 370-0307
7 in this area
69 Total Sales
-
Katina Geralis

Buyer's Agent in 2020
Katina Geralis
EXP Realty, LLC
(302) 383-5412
18 in this area
589 Total Sales
-
Adam Bailey
A
Buyer Co-Listing Agent in 2020
Adam Bailey
EXP Realty, LLC
(302) 377-9680
1 in this area
33 Total Sales
-
Corinne Redick
C
Seller's Agent in 2018
Corinne Redick
RE/MAX
(215) 990-4446
16 Total Sales
-

Seller's Agent in 2018
Tatyana Barrett
Redfin Corporation
(302) 373-1533
Map
Source: Bright MLS
MLS Number: DENC498326
APN: 06-139.00-268
- 405 N Lynn Dr
- 409 S Lynn Dr
- 306 Springhill Ave
- 201 1/2 Philadelphia Pike Unit 108
- 201 1/2 Philadelphia Pike Unit 212
- 308 Chestnut Ave
- 708 Haines Ave
- 3203 Heather Ct
- 7 Rodman Rd
- 8503 Park Ct Unit 8503
- 29 Beekman Rd
- 507 Wyndham Rd
- 3 Corinne Ct
- 47 N Pennewell Dr
- 201 South Rd
- 1105 Talley Rd
- 40 W Salisbury Dr
- 43 S Cannon Dr
- 77 Paladin Dr
- 1100 Lore Ave Unit 209
- 314 Beeson Ave
- 312 Beeson Ave
- 313 Marsh Rd
- 311 Marsh Rd
- 315 Marsh Rd
- 317 Marsh Rd
- 310 Beeson Ave
- 309 Marsh Rd
- 228 Philadelphia Pike
- 315 Beeson Ave
- 307 Marsh Rd
- 308 Beeson Ave
- 222 Philadelphia Pike Unit 13-17
- 222 Philadelphia Pike Unit 9 & 10
- 222 Philadelphia Pike Unit 11
- 222 Philadelphia Pike Unit 7
- 222 Philadelphia Pike Unit 15&16
- 222 Philadelphia Pike Unit 5&6
- 313 Beeson Ave
- 305 Marsh Rd
