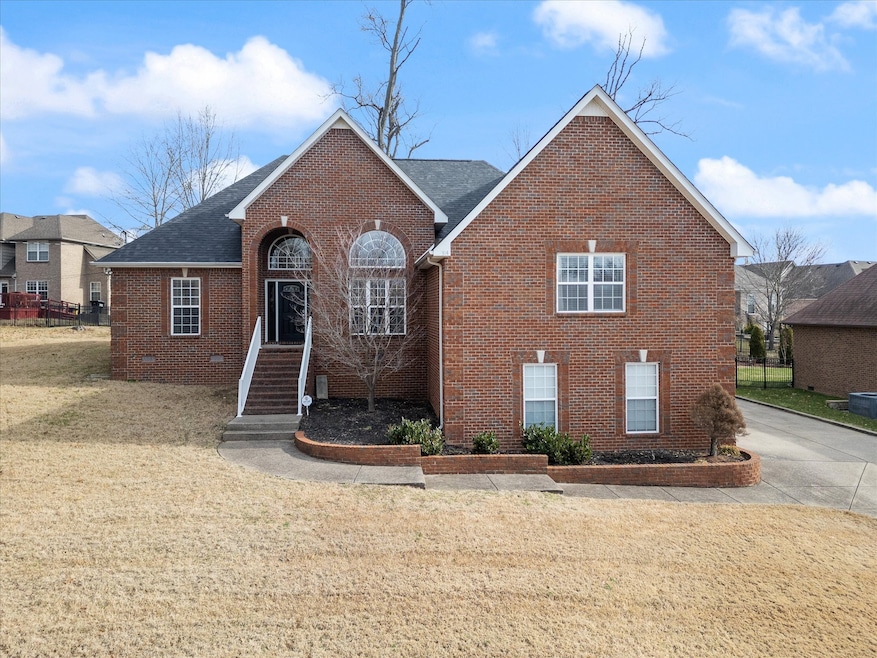
314 Bonifay Dr Smyrna, TN 37167
Highlights
- No HOA
- Patio
- Tile Flooring
- Cooling Available
- Home Security System
- Central Heating
About This Home
As of July 2025All brick home nestled in wonderful established neighborhood, on dead end street. Close to shopping, restaurants and interstates! This three bedroom, two bath home, all on one level, has been lovingly taken care of by its original owner! Freshly painted throughout, and new roof! The large bonus room is only two steps up from the main level and is perfect for entertaining! Refrigerator, Washer, dryer, all remain!! NO HOA!! Verify all pertinent information - not guaranteed.
Last Agent to Sell the Property
Onward Real Estate Brokerage Phone: 6154978952 License #288534 Listed on: 02/22/2025

Home Details
Home Type
- Single Family
Est. Annual Taxes
- $2,491
Year Built
- Built in 2006
Lot Details
- 0.26 Acre Lot
- Lot Dimensions are 90 x 125
Parking
- 2 Car Garage
Home Design
- Brick Exterior Construction
- Shingle Roof
Interior Spaces
- 2,432 Sq Ft Home
- Property has 1 Level
- Gas Fireplace
- Crawl Space
Kitchen
- Oven or Range
- Microwave
- Dishwasher
- Disposal
Flooring
- Carpet
- Tile
Bedrooms and Bathrooms
- 3 Main Level Bedrooms
- 2 Full Bathrooms
Laundry
- Dryer
- Washer
Home Security
- Home Security System
- Fire and Smoke Detector
Outdoor Features
- Patio
Schools
- Rocky Fork Elementary School
- Rocky Fork Middle School
- Smyrna High School
Utilities
- Cooling Available
- Central Heating
- High Speed Internet
- Cable TV Available
Community Details
- No Home Owners Association
- Hidden Hills Sec 3 Ph 1 Pb30 50 Subdivision
Listing and Financial Details
- Assessor Parcel Number 033C E 03900 R0093316
Ownership History
Purchase Details
Home Financials for this Owner
Home Financials are based on the most recent Mortgage that was taken out on this home.Purchase Details
Home Financials for this Owner
Home Financials are based on the most recent Mortgage that was taken out on this home.Similar Homes in Smyrna, TN
Home Values in the Area
Average Home Value in this Area
Purchase History
| Date | Type | Sale Price | Title Company |
|---|---|---|---|
| Interfamily Deed Transfer | -- | Rudy Title & Escrwo | |
| Deed | $259,445 | -- |
Mortgage History
| Date | Status | Loan Amount | Loan Type |
|---|---|---|---|
| Open | $208,000 | New Conventional | |
| Closed | $210,000 | Commercial | |
| Closed | $205,500 | No Value Available | |
| Closed | $207,556 | No Value Available | |
| Closed | $7,500 | No Value Available |
Property History
| Date | Event | Price | Change | Sq Ft Price |
|---|---|---|---|---|
| 07/15/2025 07/15/25 | Sold | $510,000 | -3.6% | $210 / Sq Ft |
| 05/17/2025 05/17/25 | Pending | -- | -- | -- |
| 03/23/2025 03/23/25 | Price Changed | $529,000 | -1.1% | $218 / Sq Ft |
| 02/22/2025 02/22/25 | For Sale | $535,000 | -- | $220 / Sq Ft |
Tax History Compared to Growth
Tax History
| Year | Tax Paid | Tax Assessment Tax Assessment Total Assessment is a certain percentage of the fair market value that is determined by local assessors to be the total taxable value of land and additions on the property. | Land | Improvement |
|---|---|---|---|---|
| 2025 | $2,491 | $103,725 | $13,750 | $89,975 |
| 2024 | $2,491 | $103,725 | $13,750 | $89,975 |
| 2023 | $2,434 | $101,325 | $13,750 | $87,575 |
| 2022 | $2,171 | $101,325 | $13,750 | $87,575 |
| 2021 | $2,200 | $75,350 | $13,750 | $61,600 |
| 2020 | $2,200 | $75,350 | $13,750 | $61,600 |
| 2019 | $2,200 | $75,350 | $13,750 | $61,600 |
Agents Affiliated with this Home
-

Seller's Agent in 2025
Melissa White
Onward Real Estate
(615) 497-8952
19 in this area
49 Total Sales
-

Buyer's Agent in 2025
Michelle Atkinson
Exit Realty Bob Lamb & Associates
(931) 374-2436
4 in this area
31 Total Sales
Map
Source: Realtracs
MLS Number: 2793606
APN: 033C-E-039.00-000
- 499 Williamsport Dr
- 505 Spinnaker Ct
- 515 Mcgrath Dr
- 508 Spinnaker Ct
- 205 Bonifay Dr
- 653 Shetland Dr
- 407 Shadowood Dr
- 400 Megan Dr
- 609 Spring Hill Dr
- 610 Spring Hill Dr
- 2309 Elevation GHI Plan at Patterson
- 2700 Elevation GHI Plan at Patterson
- 2282 Elevation GHI Plan at Patterson
- 2296 GHI Plan at Patterson
- 2540 Elevation GHI Plan at Patterson
- 2581 Elevation GHI Plan at Patterson
- 2151 Elevation GHI Plan at Patterson
- 2618 Elevation GHI Plan at Patterson
- 1989 Elevation GHI Plan at Patterson
- 614 Spring Hill Dr






