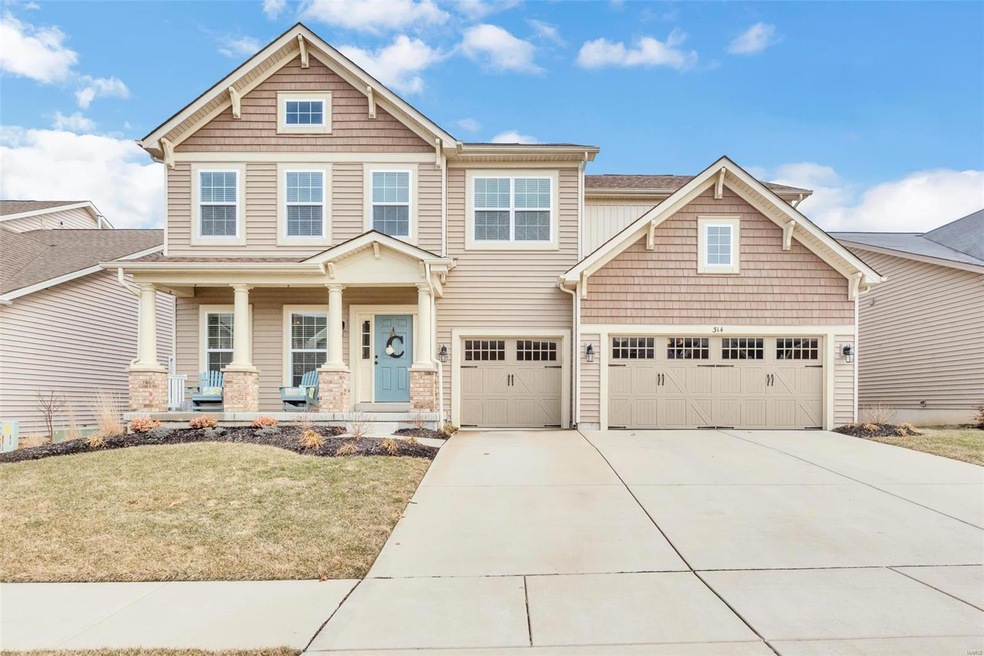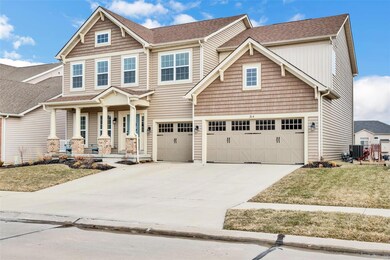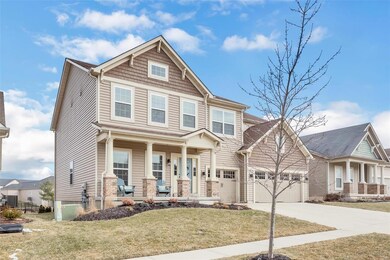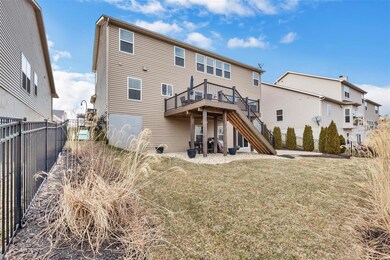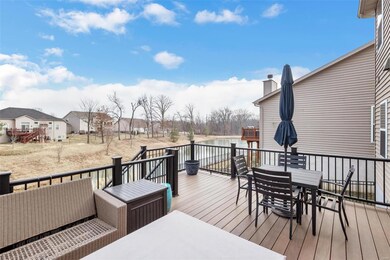
314 Country Orchard Dr Lake Saint Louis, MO 63367
Highlights
- Water Views
- Primary Bedroom Suite
- Clubhouse
- Discovery Ridge Elementary School Rated A-
- Open Floorplan
- Deck
About This Home
As of May 2025This home shows BETTER than a display, stunning home with a terrific open floor plan. Home owner has upgraded almost every lighting fixture and added beautiful custom wood detail through out. The main level has elegant engineered wood flooring through out and is freshly painted with all of the current color trends. Spacious great room overlooking the lovely fenced back yard with a composite deck and patio. The kitchen has upgraded cabinetry with STAINLESS steel appliances, ISLAND with seating, spacious pantry and a laundry room that's a dream to work in. 2nd floor has a HUGE LOFT...JACK AND JILL BATH, hall bath, walk in closets in ALL bedrooms make this the perfect layout. Master Suite is HUGE as well as the luxury bath w/ separate sinks, water closet, shower and tub. The walk-out FINISHED BASEMENT is open w/ engineered wood floors, spacious family rm, another office or sleeping space(which is currently be using for a magnificent work shop) and a rough-in for 5TH BATH. MUST SEE!
Last Agent to Sell the Property
EXP Realty, LLC License #2000152731 Listed on: 03/08/2019

Home Details
Home Type
- Single Family
Est. Annual Taxes
- $6,137
Year Built
- Built in 2013
Lot Details
- 7,841 Sq Ft Lot
- Fenced
HOA Fees
- $31 Monthly HOA Fees
Parking
- 3 Car Attached Garage
- Garage Door Opener
Home Design
- Traditional Architecture
- Brick or Stone Veneer Front Elevation
- Poured Concrete
- Vinyl Siding
Interior Spaces
- 2-Story Property
- Open Floorplan
- Historic or Period Millwork
- Ceiling height between 8 to 10 feet
- Six Panel Doors
- Great Room
- Breakfast Room
- Formal Dining Room
- Bonus Room
- Wood Flooring
- Water Views
- Laundry on main level
Kitchen
- Eat-In Kitchen
- Gas Cooktop
- <<microwave>>
- Dishwasher
- Kitchen Island
- Disposal
Bedrooms and Bathrooms
- 4 Bedrooms
- Primary Bedroom Suite
- Split Bedroom Floorplan
- Walk-In Closet
- Primary Bathroom is a Full Bathroom
- Dual Vanity Sinks in Primary Bathroom
- Separate Shower in Primary Bathroom
Partially Finished Basement
- Walk-Out Basement
- Basement Fills Entire Space Under The House
- 9 Foot Basement Ceiling Height
- Sump Pump
- Rough-In Basement Bathroom
Outdoor Features
- Deck
- Patio
Utilities
- Forced Air Zoned Heating and Cooling System
- Heating System Uses Gas
- Gas Water Heater
- High Speed Internet
Listing and Financial Details
- Assessor Parcel Number 4-0067-a357-00-080a.0000000
Community Details
Recreation
- Tennis Club
- Community Pool
- Recreational Area
Additional Features
- Clubhouse
Ownership History
Purchase Details
Home Financials for this Owner
Home Financials are based on the most recent Mortgage that was taken out on this home.Purchase Details
Home Financials for this Owner
Home Financials are based on the most recent Mortgage that was taken out on this home.Purchase Details
Purchase Details
Home Financials for this Owner
Home Financials are based on the most recent Mortgage that was taken out on this home.Purchase Details
Home Financials for this Owner
Home Financials are based on the most recent Mortgage that was taken out on this home.Purchase Details
Home Financials for this Owner
Home Financials are based on the most recent Mortgage that was taken out on this home.Similar Homes in the area
Home Values in the Area
Average Home Value in this Area
Purchase History
| Date | Type | Sale Price | Title Company |
|---|---|---|---|
| Warranty Deed | -- | None Listed On Document | |
| Warranty Deed | -- | None Listed On Document | |
| Deed | -- | None Listed On Document | |
| Warranty Deed | -- | Investors Title Company | |
| Warranty Deed | -- | Investors Title Company | |
| Warranty Deed | $304,080 | Arch |
Mortgage History
| Date | Status | Loan Amount | Loan Type |
|---|---|---|---|
| Open | $640,000 | VA | |
| Previous Owner | $472,000 | New Conventional | |
| Previous Owner | $360,000 | New Conventional | |
| Previous Owner | $247,000 | New Conventional | |
| Previous Owner | $249,000 | New Conventional | |
| Previous Owner | $249,000 | New Conventional | |
| Previous Owner | $288,876 | New Conventional | |
| Previous Owner | $239,465 | Future Advance Clause Open End Mortgage |
Property History
| Date | Event | Price | Change | Sq Ft Price |
|---|---|---|---|---|
| 05/19/2025 05/19/25 | Sold | -- | -- | -- |
| 03/30/2025 03/30/25 | Pending | -- | -- | -- |
| 03/27/2025 03/27/25 | For Sale | $649,900 | 0.0% | $151 / Sq Ft |
| 03/25/2025 03/25/25 | Price Changed | $649,900 | +10.2% | $151 / Sq Ft |
| 01/27/2025 01/27/25 | Off Market | -- | -- | -- |
| 12/20/2023 12/20/23 | Sold | -- | -- | -- |
| 12/15/2023 12/15/23 | For Sale | $590,000 | +31.1% | $134 / Sq Ft |
| 11/14/2023 11/14/23 | Pending | -- | -- | -- |
| 08/06/2020 08/06/20 | Sold | -- | -- | -- |
| 07/23/2020 07/23/20 | For Sale | $450,000 | +12.5% | $138 / Sq Ft |
| 04/19/2019 04/19/19 | Sold | -- | -- | -- |
| 03/10/2019 03/10/19 | Pending | -- | -- | -- |
| 03/08/2019 03/08/19 | For Sale | $399,900 | -- | $96 / Sq Ft |
Tax History Compared to Growth
Tax History
| Year | Tax Paid | Tax Assessment Tax Assessment Total Assessment is a certain percentage of the fair market value that is determined by local assessors to be the total taxable value of land and additions on the property. | Land | Improvement |
|---|---|---|---|---|
| 2023 | $6,137 | $89,830 | $0 | $0 |
| 2022 | $5,597 | $76,386 | $0 | $0 |
| 2021 | $5,610 | $76,386 | $0 | $0 |
| 2020 | $5,456 | $71,342 | $0 | $0 |
| 2019 | $4,990 | $69,518 | $0 | $0 |
| 2018 | $4,610 | $61,077 | $0 | $0 |
| 2017 | $4,583 | $61,077 | $0 | $0 |
| 2016 | $4,211 | $53,834 | $0 | $0 |
| 2015 | $4,098 | $53,170 | $0 | $0 |
| 2014 | $4,151 | $57,775 | $0 | $0 |
Agents Affiliated with this Home
-
Jennifer Piglowski

Seller's Agent in 2025
Jennifer Piglowski
Coldwell Banker Realty - Gundaker
(314) 920-3931
44 in this area
181 Total Sales
-
Greg Leber

Buyer's Agent in 2025
Greg Leber
RE/MAX
(314) 609-7390
6 in this area
52 Total Sales
-
Nickolas Dalba

Seller's Agent in 2023
Nickolas Dalba
Nickolas Dalba Real Estate
(314) 574-8304
13 in this area
69 Total Sales
-
Tracy Ellis

Seller's Agent in 2019
Tracy Ellis
EXP Realty, LLC
(636) 299-3702
38 in this area
295 Total Sales
-
Shellie Bratton

Buyer's Agent in 2019
Shellie Bratton
Bratton Realty
(636) 448-1949
8 in this area
63 Total Sales
Map
Source: MARIS MLS
MLS Number: MIS19015052
APN: 4-0067-A357-00-080A.0000000
- 515 Country Chase Dr
- 507 Country Chase Dr
- 137 Countryshire Dr
- 613 Country Village Dr
- 322 Pointe Loma Blvd
- 3 Lakeview Pointe Ct
- 308 Pointe Loma Blvd
- 14 Fox Valley Dr
- 314 Countryshire Dr
- 2907 Preston Woods Trail
- 254 Randlin Dr
- 251 Randlin Dr
- 2837 Preston Woods Trail
- 1914 Teresa Fields Ln
- 1751 Briarmanor Dr
- 1462 Briarchase Dr
- 400 Thomlin Ct
- 0 Tbb Shenandoah@shady Creek Unit MAR25006114
- 932 Colebrook Ct
- 420 Briarchase Place
