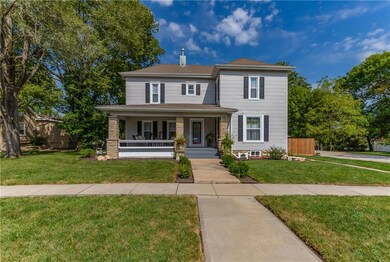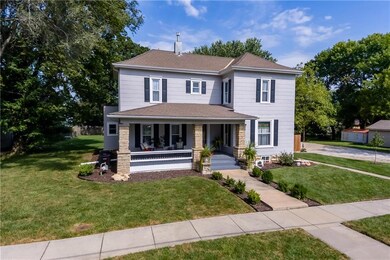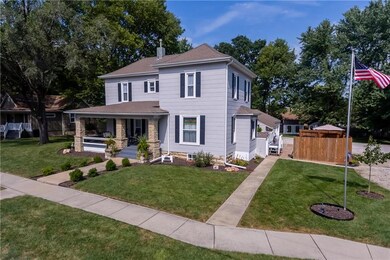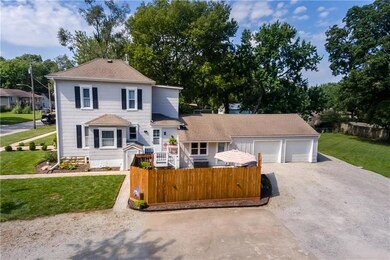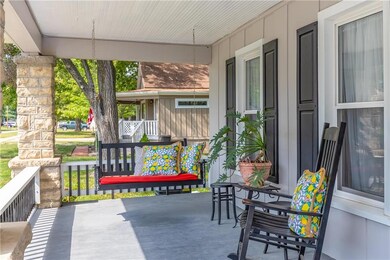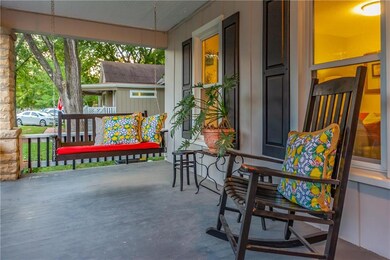
314 E Nichols St Spring Hill, KS 66083
Highlights
- 21,780 Sq Ft lot
- Vaulted Ceiling
- Separate Formal Living Room
- Custom Closet System
- Main Floor Bedroom
- Granite Countertops
About This Home
As of April 2020OPPORTUNITY rarely knocks twice. Back on Mkt no fault of seller. From a Spacious front porch to a private patio, this home has it all! Fully remodeled & updated 3 BR, 2 1/2 BA Craftsman Style Home from the 1880's features 2 new air conditioners & furnaces, water heater, windows & luxury vinyl flooring. Kitchen offers custom cabinets, butcher block counters and "Butler's Pantry" for storage. Upstairs loft/sitting area perfect for reading, hobbies or an office. NEW ROOF installed January 2020! Over sized lot with trees and landscaping offers "He" and "She" (10 x 12) storage sheds for all your projects.
See supplements for extensive list of updates/additions
Home Details
Home Type
- Single Family
Est. Annual Taxes
- $1,922
Year Built
- Built in 1885
Lot Details
- 0.5 Acre Lot
- Privacy Fence
- Paved or Partially Paved Lot
- Level Lot
Parking
- 2 Car Attached Garage
- Side Facing Garage
- Garage Door Opener
Home Design
- Frame Construction
- Composition Roof
Interior Spaces
- 2,585 Sq Ft Home
- Wet Bar: Walk-In Closet(s), Carpet, Wet Bar, Pantry
- Built-In Features: Walk-In Closet(s), Carpet, Wet Bar, Pantry
- Vaulted Ceiling
- Ceiling Fan: Walk-In Closet(s), Carpet, Wet Bar, Pantry
- Skylights
- Fireplace
- Thermal Windows
- Shades
- Plantation Shutters
- Drapes & Rods
- Family Room
- Separate Formal Living Room
- Sitting Room
- Formal Dining Room
- Home Office
- Laundry on main level
Kitchen
- Down Draft Cooktop
- Dishwasher
- Granite Countertops
- Laminate Countertops
- Disposal
Flooring
- Wall to Wall Carpet
- Linoleum
- Laminate
- Stone
- Ceramic Tile
- Luxury Vinyl Plank Tile
- Luxury Vinyl Tile
Bedrooms and Bathrooms
- 3 Bedrooms
- Main Floor Bedroom
- Custom Closet System
- Cedar Closet: Walk-In Closet(s), Carpet, Wet Bar, Pantry
- Walk-In Closet: Walk-In Closet(s), Carpet, Wet Bar, Pantry
- Double Vanity
- Walk-In Closet(s)
Basement
- Partial Basement
- Stone or Rock in Basement
- Basement Cellar
Home Security
- Storm Doors
- Fire and Smoke Detector
Schools
- Spring Hill Elementary School
- Spring Hill High School
Additional Features
- Enclosed patio or porch
- Forced Air Heating and Cooling System
Community Details
- Dwyers Addition Subdivision
Listing and Financial Details
- Exclusions: 2 storage sheds
- Assessor Parcel Number EP30000026-0000
Ownership History
Purchase Details
Purchase Details
Purchase Details
Similar Homes in Spring Hill, KS
Home Values in the Area
Average Home Value in this Area
Purchase History
| Date | Type | Sale Price | Title Company |
|---|---|---|---|
| Warranty Deed | -- | None Available | |
| Warranty Deed | -- | Security Title | |
| Trustee Deed | -- | Security Title | |
| Trustee Deed | -- | Security Title | |
| Trustee Deed | -- | None Available | |
| Warranty Deed | -- | Security Title |
Mortgage History
| Date | Status | Loan Amount | Loan Type |
|---|---|---|---|
| Open | $120,000 | New Conventional |
Property History
| Date | Event | Price | Change | Sq Ft Price |
|---|---|---|---|---|
| 06/30/2025 06/30/25 | For Sale | $350,000 | +36.2% | $145 / Sq Ft |
| 04/15/2020 04/15/20 | Sold | -- | -- | -- |
| 03/07/2020 03/07/20 | Pending | -- | -- | -- |
| 02/01/2020 02/01/20 | For Sale | $257,050 | 0.0% | $99 / Sq Ft |
| 02/01/2020 02/01/20 | Off Market | -- | -- | -- |
| 12/30/2019 12/30/19 | For Sale | $257,050 | 0.0% | $99 / Sq Ft |
| 12/20/2019 12/20/19 | Pending | -- | -- | -- |
| 11/25/2019 11/25/19 | Price Changed | $257,050 | -3.0% | $99 / Sq Ft |
| 09/26/2019 09/26/19 | For Sale | $265,000 | -- | $103 / Sq Ft |
Tax History Compared to Growth
Tax History
| Year | Tax Paid | Tax Assessment Tax Assessment Total Assessment is a certain percentage of the fair market value that is determined by local assessors to be the total taxable value of land and additions on the property. | Land | Improvement |
|---|---|---|---|---|
| 2024 | $5,394 | $38,973 | $5,252 | $33,721 |
| 2023 | $4,785 | $34,684 | $5,252 | $29,432 |
| 2022 | $4,539 | $32,809 | $4,779 | $28,030 |
| 2021 | $4,218 | $29,808 | $3,820 | $25,988 |
| 2020 | $3,658 | $25,185 | $3,468 | $21,717 |
| 2019 | $3,374 | $23,219 | $3,020 | $20,199 |
| 2018 | $1,922 | $13,777 | $3,020 | $10,757 |
| 2017 | $1,540 | $11,006 | $3,020 | $7,986 |
| 2016 | $3,309 | $23,391 | $3,020 | $20,371 |
| 2015 | $3,156 | $22,299 | $3,020 | $19,279 |
| 2013 | -- | $19,711 | $3,020 | $16,691 |
Agents Affiliated with this Home
-
Patti Stites

Seller's Agent in 2025
Patti Stites
Crown Realty
(913) 592-2222
14 in this area
37 Total Sales
-
Art Canright
A
Seller Co-Listing Agent in 2025
Art Canright
Crown Realty
(913) 592-2222
10 in this area
25 Total Sales
-
Isaac Murphy

Buyer's Agent in 2020
Isaac Murphy
Platinum Realty LLC
(913) 390-3894
1 in this area
25 Total Sales
Map
Source: Heartland MLS
MLS Number: 2190693
APN: EP30000026-0000
- 415 E Hale St
- 121 E Nichols St
- 108 W Lawrence St
- 0 W 215th St Unit HMS2527844
- 19550 W 208th St
- 19520 W 208th St
- 502 N Jefferson St
- 807 N Webster St
- 702 N Jefferson St
- 303 W South St
- 19392 W 210th St
- 20786 Emerald St
- 20550 W 217th St
- 20580 W 217th St
- 20210 W Sycamore Dr
- 0 St Unit HMS2525363
- 509 S Jackson St
- 20714 Emerald St
- 19411 Lincoln St
- 19403 Lincoln St

