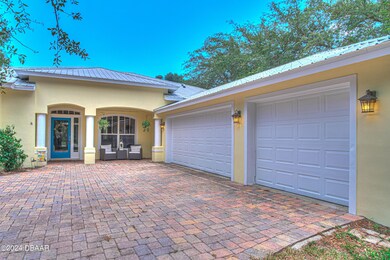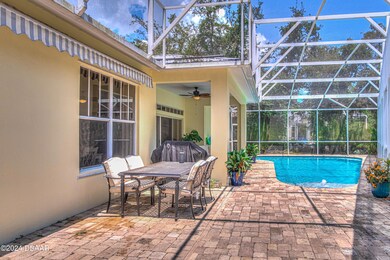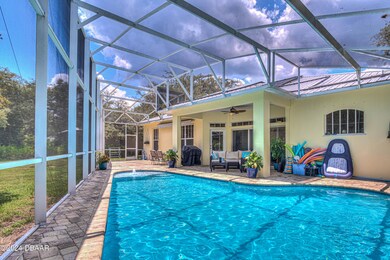
314 Eagles Eye Ct New Smyrna Beach, FL 32168
Sugar Mill NeighborhoodHighlights
- Tennis Courts
- Saltwater Pool
- Open Floorplan
- Gated with Attendant
- View of Trees or Woods
- Contemporary Architecture
About This Home
As of August 2024BEAUTIFUL HOME ORIGINALLY THE MODEL FOR HICKSON HOMES IN THE WOODLANDS SECTION OF SUGAR MILL GOLF COMMUNITY. YOU'LL LOVE THE COVERED FRONT PORCH, ENTER THE GRAND FOYER HAVING THE OFFICE WITH A MURPHY BED. (WALLS ARE CHALKBOARD PAINT) YOUR MASTER BEDROOM IS OFF THE LIVING ROOM WITH LUSH CARPETING AND A PRIVATE BATH DOUBLE VANITY AND WALK IN CLOSET. THE LAYOUT OF THIS HOME,HAS THE DESIRED SPLIT BEDROOM PLAN, 12 FLOOR CEILINGS AND OPEN KITCHEN , THE FAMILY ROOM HAS A GAS FIREPLACE, TILE FLOORING AND TRIPLE SLIDERS TO THE PAVER PATIO UNDER ROOF. THE SLEEK POOL IS A PERFECT SIZE THAT IS MAINTAINED BY A SALT WATER SYSTEM & SOLAR HEAT. THERE IS A CUSTOM AWNING TO SHADE FOR EATING AREA OR JUST TO LAY UNDER. THE KITCHEN HAS LOTS OF COUNTER SPACE, UNDER AND OVER THE CABINET LIGHTING, GAS STOVE, PANTRY AND FRIDGE WITH ICE AND WATER. TWO BEDROOMS THAT ARE LARGE BEDROOMS AND A GUEST BATH AT THIS SIDE OF THE HOME. LAUNDRY ROOM IS OFF THE HALLWAY WITH ACCESS TO THE GARAGE
Home Details
Home Type
- Single Family
Est. Annual Taxes
- $7,557
Year Built
- Built in 2004
Lot Details
- 0.25 Acre Lot
- Lot Dimensions are 80x137
- Cul-De-Sac
- Southeast Facing Home
- Irregular Lot
- Few Trees
HOA Fees
- $47 Monthly HOA Fees
Parking
- 3 Car Attached Garage
Home Design
- Contemporary Architecture
- Traditional Architecture
- Block Foundation
- Slab Foundation
- Metal Roof
- Concrete Block And Stucco Construction
- Block And Beam Construction
Interior Spaces
- 2,263 Sq Ft Home
- 1-Story Property
- Open Floorplan
- Central Vacuum
- Ceiling Fan
- Gas Fireplace
- Awning
- Entrance Foyer
- Family Room
- Dining Room
- Den
- Views of Woods
- Security Gate
Kitchen
- Eat-In Kitchen
- Breakfast Bar
- Gas Oven
- Gas Range
- Microwave
- Dishwasher
- Disposal
Flooring
- Carpet
- Tile
Bedrooms and Bathrooms
- 3 Bedrooms
- Split Bedroom Floorplan
- 2 Full Bathrooms
- Bathtub and Shower Combination in Primary Bathroom
Laundry
- Laundry Room
- Laundry on main level
- Dryer
- Washer
Pool
- Saltwater Pool
- Screen Enclosure
Outdoor Features
- Tennis Courts
- Covered patio or porch
Schools
- Chisholm Elementary School
- New Smyrna Beach Middle School
- New Smyrna Beach High School
Utilities
- Central Heating and Cooling System
- Heat Pump System
- Underground Utilities
- Natural Gas Connected
- Cable TV Available
Listing and Financial Details
- Assessor Parcel Number 7342-17-00-0170
Community Details
Overview
- Sugar Mill Association, Phone Number (386) 427-9955
- Sugar Mill Country Club Subdivision
Recreation
- Community Pool
Security
- Gated with Attendant
- 24 Hour Access
Ownership History
Purchase Details
Home Financials for this Owner
Home Financials are based on the most recent Mortgage that was taken out on this home.Purchase Details
Home Financials for this Owner
Home Financials are based on the most recent Mortgage that was taken out on this home.Purchase Details
Purchase Details
Purchase Details
Purchase Details
Purchase Details
Home Financials for this Owner
Home Financials are based on the most recent Mortgage that was taken out on this home.Map
Similar Homes in the area
Home Values in the Area
Average Home Value in this Area
Purchase History
| Date | Type | Sale Price | Title Company |
|---|---|---|---|
| Warranty Deed | $725,900 | Landcastle Title | |
| Warranty Deed | $505,000 | First American Title Ins Co | |
| Interfamily Deed Transfer | $215,025 | First American Title Ins Co | |
| Interfamily Deed Transfer | -- | Attorney | |
| Interfamily Deed Transfer | -- | None Available | |
| Warranty Deed | $393,000 | Associated Land Title Group | |
| Corporate Deed | $72,000 | Associated Land Title Group |
Mortgage History
| Date | Status | Loan Amount | Loan Type |
|---|---|---|---|
| Open | $445,900 | New Conventional | |
| Previous Owner | $378,750 | New Conventional | |
| Previous Owner | $259,800 | Purchase Money Mortgage |
Property History
| Date | Event | Price | Change | Sq Ft Price |
|---|---|---|---|---|
| 08/28/2024 08/28/24 | Sold | $725,900 | 0.0% | $321 / Sq Ft |
| 07/30/2024 07/30/24 | Pending | -- | -- | -- |
| 07/15/2024 07/15/24 | For Sale | $725,900 | 0.0% | $321 / Sq Ft |
| 07/14/2024 07/14/24 | Pending | -- | -- | -- |
| 07/12/2024 07/12/24 | For Sale | $725,900 | +43.7% | $321 / Sq Ft |
| 04/14/2021 04/14/21 | Sold | $505,000 | -2.8% | $223 / Sq Ft |
| 03/11/2021 03/11/21 | Pending | -- | -- | -- |
| 01/16/2021 01/16/21 | For Sale | $519,500 | -- | $230 / Sq Ft |
Tax History
| Year | Tax Paid | Tax Assessment Tax Assessment Total Assessment is a certain percentage of the fair market value that is determined by local assessors to be the total taxable value of land and additions on the property. | Land | Improvement |
|---|---|---|---|---|
| 2025 | $7,557 | $498,322 | $60,120 | $438,202 |
| 2024 | $7,557 | $493,617 | -- | -- |
| 2023 | $7,557 | $479,240 | $0 | $0 |
| 2022 | $7,237 | $465,282 | $54,000 | $411,282 |
| 2021 | $6,837 | $379,899 | $40,320 | $339,579 |
| 2020 | $92 | $326,264 | $0 | $0 |
| 2019 | $92 | $318,929 | $35,640 | $283,289 |
| 2018 | $4,442 | $272,323 | $33,480 | $238,843 |
| 2017 | $4,778 | $282,226 | $0 | $0 |
| 2016 | $4,984 | $276,421 | $0 | $0 |
| 2015 | $5,547 | $251,483 | $0 | $0 |
| 2014 | $3,680 | $204,688 | $0 | $0 |
Source: Daytona Beach Area Association of REALTORS®
MLS Number: 1201389
APN: 7342-17-00-0170
- 360 Gleneagles Dr
- 507 Boxwood Ln
- 517 Boxwood Ln
- 2646 Turnbull Bay Rd
- 203 Prestwick Dr
- 168 Turnberry Cir
- 2576 Shilo Glynn Ln
- 627 Saint Andrews Cir
- 606 Saint Andrews Blvd
- 2656 Old Smyrna Trail
- 2380 Captain Butler Trail
- 1371 Melonie Trail
- 1094 Red Maple Way
- 1822 Cattail Cir
- 1100 Loch Linnhe Ct
- 1391 Scarlett Trail
- 257 Club House Blvd
- 189 Club House Blvd Unit 189
- 113 Club House Blvd Unit 113
- 113 Club House Blvd






