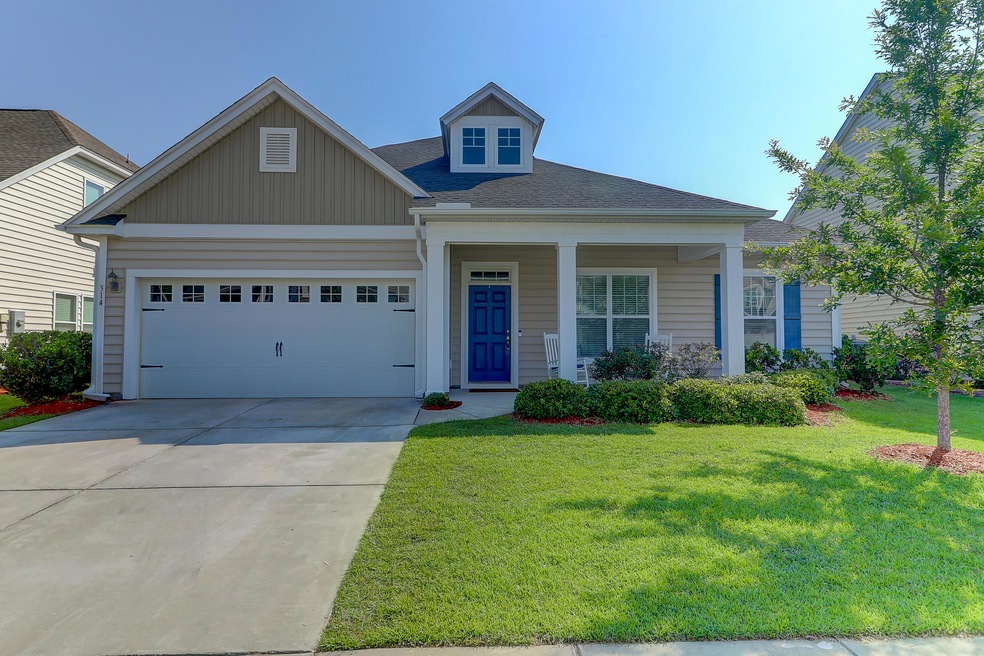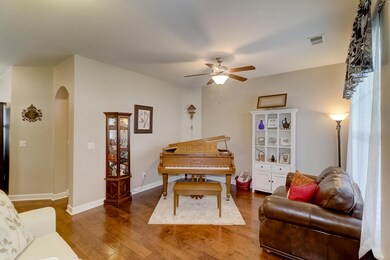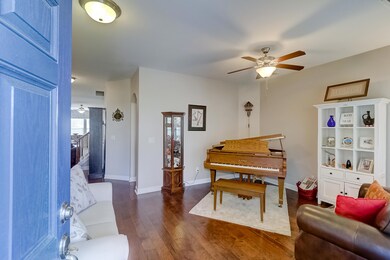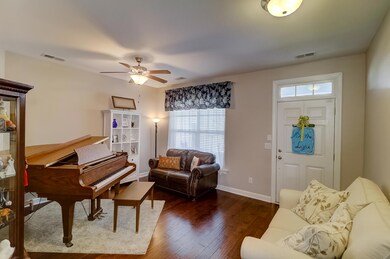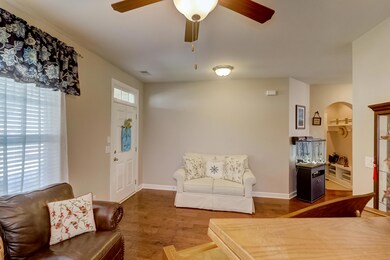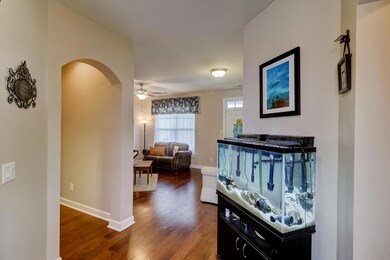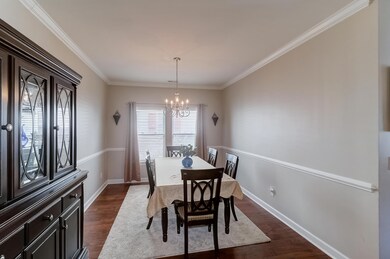
314 Fox Ridge Ln Moncks Corner, SC 29461
Estimated Value: $401,604 - $431,000
Highlights
- Fitness Center
- Clubhouse
- Wood Flooring
- Home Energy Rating Service (HERS) Rated Property
- Contemporary Architecture
- Sauna
About This Home
As of March 2020Ask about 100 percent financing!! This highly desirable home is a one story with a 4th bedroom and bath on the 2nd floor. Come in or relax on the full front porch! Very open floor plan!! The foyer opens up to a living room on the right, which would also makes a very nice study. There is a separate large dining room with crown molding. There is also a breakfast room. with custom seating and plantation shutters! You will love the huge granite Island which offers more seating and extra space to cook. .The kitchen is an incredible gourmet chef's kitchen with a gas cook top, confection oven and amicrowave. Lots of upgraded cabinets and a nice size pantry. The double stainless refrigerator conveys. Beautiful hardwood laminate flooring throughout the main areas downstairs.The great room offers a fireplace for those cozy winter nights. Very open concept with recessed lighting. Master has a tray ceiling and a large bay window. The Master bath has a separate shower and a garden tub. Master bath has tile, 2 sinks, and a water closet. There is a large walk in closet off the master bath.The upstairs area is huge and could be used for a 4th bedroom, playroom, media room, office or flex space. The backyard has a screen porch, fence and a utility shed for those extra backyard items. There is a lot of storage including a drop zone off the two car garage. There is a separate laundry room. This neighborhood is very convenient to where a lot of new growth is coming in and not too far into Moncks Corner, so convenient to coming into Charleston!. Beautiful 67 acre lake, pool, play park, walking trails and the new elementary school. 13 ponds and 141 acres of protected wetlands throughout the community. New fitness center opens in July 2019 and a second pool is planned!!This house will not last long on the market and very easy to show!!.
Home Details
Home Type
- Single Family
Est. Annual Taxes
- $797
Year Built
- Built in 2014
Lot Details
- 7,841 Sq Ft Lot
- Elevated Lot
- Privacy Fence
- Wood Fence
- Interior Lot
HOA Fees
- $41 Monthly HOA Fees
Parking
- 2 Car Attached Garage
- Garage Door Opener
Home Design
- Contemporary Architecture
- Slab Foundation
- Architectural Shingle Roof
- Vinyl Siding
Interior Spaces
- 2,778 Sq Ft Home
- 2-Story Property
- Tray Ceiling
- Smooth Ceilings
- High Ceiling
- Ceiling Fan
- Stubbed Gas Line For Fireplace
- Gas Log Fireplace
- Entrance Foyer
- Great Room with Fireplace
- Separate Formal Living Room
- Formal Dining Room
- Home Office
- Bonus Room
- Utility Room with Study Area
Kitchen
- Eat-In Kitchen
- Dishwasher
- ENERGY STAR Qualified Appliances
- Kitchen Island
Flooring
- Wood
- Laminate
- Vinyl
Bedrooms and Bathrooms
- 4 Bedrooms
- Walk-In Closet
- 3 Full Bathrooms
- Garden Bath
Laundry
- Laundry Room
- Washer
Eco-Friendly Details
- Home Energy Rating Service (HERS) Rated Property
Outdoor Features
- Screened Patio
- Front Porch
Schools
- Foxbank Elementary School
- Berkeley Intermediate
- Berkeley High School
Utilities
- Cooling Available
- Heating Available
- Tankless Water Heater
Listing and Financial Details
- Home warranty included in the sale of the property
Community Details
Overview
- Foxbank Plantation Subdivision
Amenities
- Sauna
- Clubhouse
Recreation
- Fitness Center
- Community Pool
- Park
- Trails
Ownership History
Purchase Details
Home Financials for this Owner
Home Financials are based on the most recent Mortgage that was taken out on this home.Purchase Details
Home Financials for this Owner
Home Financials are based on the most recent Mortgage that was taken out on this home.Purchase Details
Home Financials for this Owner
Home Financials are based on the most recent Mortgage that was taken out on this home.Purchase Details
Similar Homes in Moncks Corner, SC
Home Values in the Area
Average Home Value in this Area
Purchase History
| Date | Buyer | Sale Price | Title Company |
|---|---|---|---|
| Manderville David Robert | $284,500 | None Available | |
| Meador Thomas D | $276,000 | -- | |
| Botch Helene N | $266,508 | -- | |
| Weekley Homes Llc | $256,800 | -- |
Mortgage History
| Date | Status | Borrower | Loan Amount |
|---|---|---|---|
| Open | Manderville David Robert | $227,600 | |
| Previous Owner | Meador Thomas D | $220,800 | |
| Previous Owner | Botch Helene N | $399,762 |
Property History
| Date | Event | Price | Change | Sq Ft Price |
|---|---|---|---|---|
| 03/30/2020 03/30/20 | Sold | $284,500 | 0.0% | $102 / Sq Ft |
| 02/29/2020 02/29/20 | Pending | -- | -- | -- |
| 06/04/2019 06/04/19 | For Sale | $284,500 | +3.1% | $102 / Sq Ft |
| 11/18/2016 11/18/16 | Sold | $276,000 | 0.0% | $104 / Sq Ft |
| 10/19/2016 10/19/16 | Pending | -- | -- | -- |
| 08/06/2016 08/06/16 | For Sale | $276,000 | -- | $104 / Sq Ft |
Tax History Compared to Growth
Tax History
| Year | Tax Paid | Tax Assessment Tax Assessment Total Assessment is a certain percentage of the fair market value that is determined by local assessors to be the total taxable value of land and additions on the property. | Land | Improvement |
|---|---|---|---|---|
| 2024 | $5,912 | $319,125 | $60,855 | $258,270 |
| 2023 | $5,912 | $19,147 | $3,651 | $15,496 |
| 2022 | $5,601 | $16,650 | $3,300 | $13,350 |
| 2021 | $5,457 | $10,940 | $1,920 | $9,020 |
| 2020 | $1,947 | $10,940 | $1,920 | $9,020 |
| 2019 | $1,922 | $10,940 | $1,920 | $9,020 |
| 2018 | $1,920 | $10,940 | $1,920 | $9,020 |
| 2017 | $1,927 | $10,940 | $1,920 | $9,020 |
| 2016 | $1,405 | $10,440 | $1,600 | $8,840 |
| 2015 | $1,480 | $10,440 | $1,600 | $8,840 |
| 2014 | $721 | $2,480 | $2,480 | $0 |
| 2013 | -- | $2,480 | $2,480 | $0 |
Agents Affiliated with this Home
-
Sheryl Hill
S
Seller's Agent in 2020
Sheryl Hill
Dunes Properties of Charleston Inc
(843) 881-5600
33 Total Sales
-
Matthew Alderman
M
Buyer's Agent in 2020
Matthew Alderman
The Boulevard Company
(843) 566-5251
107 Total Sales
-
Dan Lorentz

Buyer Co-Listing Agent in 2020
Dan Lorentz
The Boulevard Company
(843) 532-4653
200 Total Sales
-
Ben Archambault
B
Seller's Agent in 2016
Ben Archambault
Brand Name Real Estate
(240) 515-6694
20 Total Sales
Map
Source: CHS Regional MLS
MLS Number: 19016436
APN: 196-12-02-035
- 110 Ricewood Ln
- 139 Ancestry Ln
- 435 Foxbank Plantation Blvd
- 330 Albrighton Way
- 169 Woodbrook Way
- 543 Pendleton Dr
- 404 Ambergate Ln
- 476 Foxbank Plantation Blvd
- 587 Crossland Dr
- 589 Crossland Dr
- 504 Foxbank Plantation Blvd
- 209 Killarney Trail
- 206 Woodbrook Way
- 420 Eagleview Dr
- 297 Red Leaf Blvd
- 226 Killarney Trail
- 327 Freeland Way
- 117 Red Leaf Blvd
- 746 Opal Wing St
- 457 Eagleview Dr
- 314 Fox Ridge Ln
- 312 Fox Ridge Ln
- 316 Fox Ridge Ln
- 527 Crossland Dr
- 529 Crossland Dr
- 310 Fox Ridge Ln
- 525 Crossland Dr
- 318 Fox Ridge Ln
- 531 Crossland Dr
- 523 Crossland Dr
- 313 Fox Ridge Ln
- 315 Fox Ridge Ln
- 533 Crossland Dr
- 521 Crossland Dr
- 308 Fox Ridge Ln
- 311 Fox Ridge Ln
- 320 Fox Ridge Ln
- 317 Fox Ridge Ln
- 535 Crossland Dr
- 2261 Fox Ridge Ln
