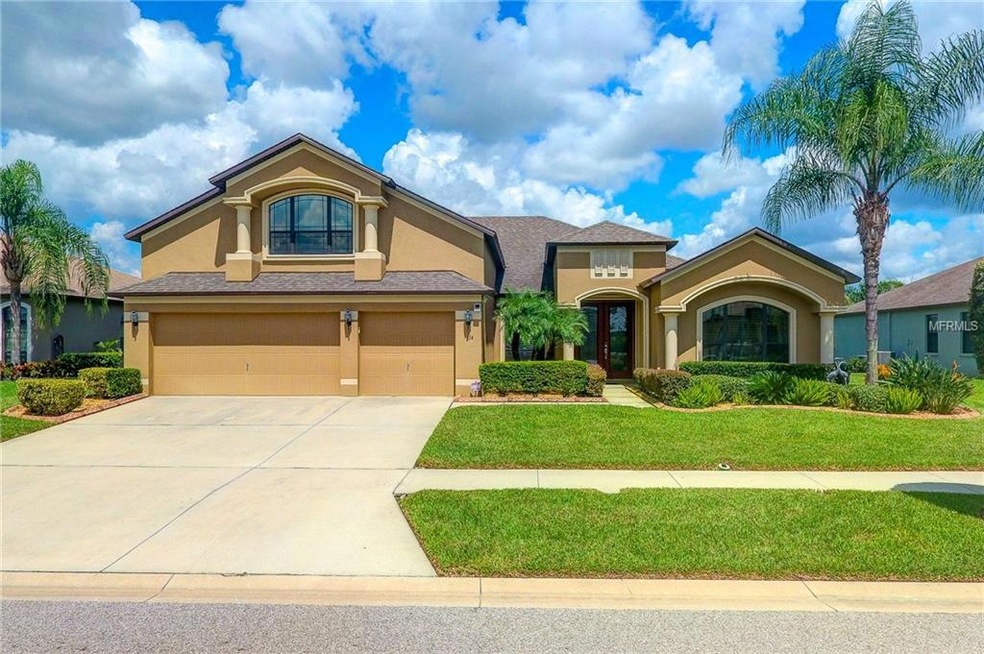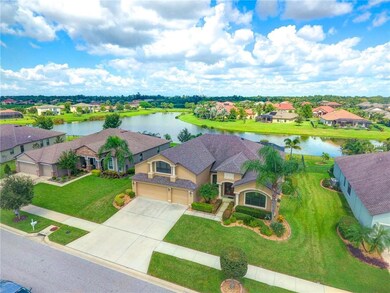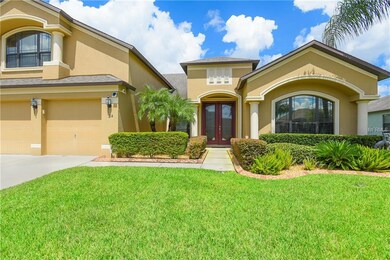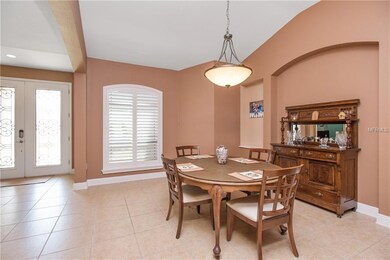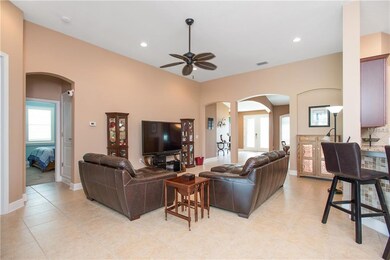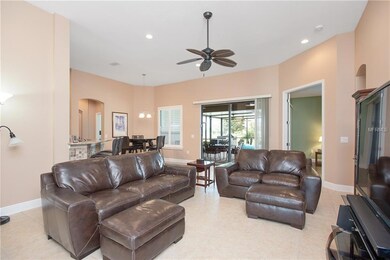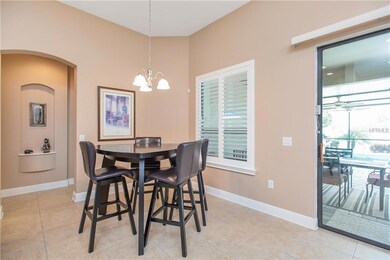
314 Hope Bay Loop Apollo Beach, FL 33572
Highlights
- 85 Feet of Waterfront
- Screened Pool
- Fishing
- Fitness Center
- Home Theater
- Lake View
About This Home
As of January 2019WHAT?? I told my clients, this is insane!! But they want this wrapped up before year end! Still plenty of time to make it happen! EASILY $20,000 BELOW VALUE! PLUS, SELLER IS CONTRIBUTING $10,000 TOWARDS BUYERS CLOSING COSTS! Check out this fantastic Harbour Isles executive pool home, located in gorgeous much sought after Apollo Beach! Situated on a 1/3 acre MOL lot, complete with fenced back yard & lake waterfront! Enjoy the back yard oasis all season long with your heated saltwater pool! Enjoy entertaining, sunbathing, grilling or chilling on your spacious, completely screened 970sf pavered lanai & pool deck, with over 200sf under roof! Awesome Summer Kitchen included with a grill, single burner, a convenient bar fridge, and exterior accent lighting! Beautiful water views & sunsets also included! FOLKS - THIS IS WHERE YOU WILL WAKE UP TO VACATION EVERY DAY! The interior of this stunning executive Suarez built home will not disappoint either! Meticulously crafted & finished, where you will learn to MAKE LUXURY A HABIT! Literally way too many special features & upgrades to share in this limited space, for a home that appears to have unlimited space!! YOU MUST VIEW THE PICS & VIDEO! This popular neighborhood also includes resort amenities, with a clubhouse & internet cafe, walking trails, playground, basketball court, fishing piers, relaxing lakefront gazebos & a gym facility! Note: Per FEMA - LOMR designation, home is in an 'X' zone! NO FLOOD INSURANCE IS REQUIRED HERE! Make Your Appointment Today!
Last Agent to Sell the Property
FUTURE HOME REALTY INC License #3119561 Listed on: 09/15/2018

Home Details
Home Type
- Single Family
Est. Annual Taxes
- $6,733
Year Built
- Built in 2012
Lot Details
- 0.31 Acre Lot
- Lot Dimensions are 85x159
- 85 Feet of Waterfront
- Lake Front
- Northwest Facing Home
- Mature Landscaping
- Oversized Lot
- Metered Sprinkler System
- Landscaped with Trees
- Property is zoned PD
HOA Fees
- $9 Monthly HOA Fees
Parking
- 3 Car Attached Garage
- Garage Door Opener
- Driveway
- Open Parking
Home Design
- Traditional Architecture
- Planned Development
- Slab Foundation
- Shingle Roof
- Block Exterior
- Stucco
Interior Spaces
- 3,332 Sq Ft Home
- Crown Molding
- High Ceiling
- Ceiling Fan
- Thermal Windows
- Shutters
- Sliding Doors
- Family Room
- Formal Dining Room
- Home Theater
- Den
- Bonus Room
- Inside Utility
- Laundry Room
- Lake Views
Kitchen
- Eat-In Kitchen
- Built-In Oven
- Cooktop
- Microwave
- Freezer
- Dishwasher
- Wine Refrigerator
- Solid Surface Countertops
- Solid Wood Cabinet
- Disposal
Flooring
- Carpet
- Ceramic Tile
Bedrooms and Bathrooms
- 4 Bedrooms
- Split Bedroom Floorplan
- Walk-In Closet
- 3 Full Bathrooms
Home Security
- Security System Owned
- Storm Windows
- Fire and Smoke Detector
Eco-Friendly Details
- Energy-Efficient Thermostat
Pool
- Screened Pool
- Heated In Ground Pool
- Gunite Pool
- Saltwater Pool
- Fence Around Pool
- Pool Tile
Outdoor Features
- Covered patio or porch
- Outdoor Kitchen
- Exterior Lighting
Schools
- Cypress Creek Elementary School
- Shields Middle School
- Lennard High School
Utilities
- Zoned Heating and Cooling
- Heat Pump System
- Thermostat
- Underground Utilities
- Electric Water Heater
- Water Softener
- High Speed Internet
- Phone Available
- Cable TV Available
Listing and Financial Details
- Down Payment Assistance Available
- Homestead Exemption
- Visit Down Payment Resource Website
- Legal Lot and Block 7 / 9
- Assessor Parcel Number U-33-31-19-95J-000009-00007.0
- $2,194 per year additional tax assessments
Community Details
Overview
- Association fees include community pool, manager
- Harbour Isles Ph 2A 2B 2C Subdivision
Amenities
- Clubhouse
Recreation
- Community Playground
- Fitness Center
- Community Pool
- Fishing
Ownership History
Purchase Details
Home Financials for this Owner
Home Financials are based on the most recent Mortgage that was taken out on this home.Purchase Details
Home Financials for this Owner
Home Financials are based on the most recent Mortgage that was taken out on this home.Purchase Details
Home Financials for this Owner
Home Financials are based on the most recent Mortgage that was taken out on this home.Similar Homes in the area
Home Values in the Area
Average Home Value in this Area
Purchase History
| Date | Type | Sale Price | Title Company |
|---|---|---|---|
| Warranty Deed | $397,500 | Hillsborough Title Inc | |
| Special Warranty Deed | $295,400 | Bayshore Title | |
| Special Warranty Deed | $270,000 | Attorney |
Mortgage History
| Date | Status | Loan Amount | Loan Type |
|---|---|---|---|
| Open | $417,550 | VA | |
| Closed | $415,850 | VA | |
| Closed | $412,050 | VA | |
| Closed | $397,500 | VA | |
| Previous Owner | $99,500 | Unknown | |
| Previous Owner | $236,320 | New Conventional | |
| Previous Owner | $2,000,000 | Credit Line Revolving |
Property History
| Date | Event | Price | Change | Sq Ft Price |
|---|---|---|---|---|
| 01/14/2019 01/14/19 | Sold | $397,500 | 0.0% | $119 / Sq Ft |
| 12/07/2018 12/07/18 | Pending | -- | -- | -- |
| 11/27/2018 11/27/18 | Price Changed | $397,500 | -2.5% | $119 / Sq Ft |
| 11/02/2018 11/02/18 | Price Changed | $407,500 | -0.1% | $122 / Sq Ft |
| 10/13/2018 10/13/18 | Price Changed | $407,900 | -2.4% | $122 / Sq Ft |
| 09/28/2018 09/28/18 | For Sale | $417,900 | 0.0% | $125 / Sq Ft |
| 09/28/2018 09/28/18 | Pending | -- | -- | -- |
| 09/15/2018 09/15/18 | For Sale | $417,900 | +41.9% | $125 / Sq Ft |
| 07/07/2014 07/07/14 | Off Market | $294,500 | -- | -- |
| 03/30/2012 03/30/12 | Sold | $294,500 | 0.0% | $88 / Sq Ft |
| 03/04/2012 03/04/12 | Pending | -- | -- | -- |
| 10/31/2011 10/31/11 | For Sale | $294,500 | -- | $88 / Sq Ft |
Tax History Compared to Growth
Tax History
| Year | Tax Paid | Tax Assessment Tax Assessment Total Assessment is a certain percentage of the fair market value that is determined by local assessors to be the total taxable value of land and additions on the property. | Land | Improvement |
|---|---|---|---|---|
| 2024 | $3,645 | $347,822 | -- | -- |
| 2023 | $3,554 | $337,691 | $0 | $0 |
| 2022 | $3,326 | $327,855 | $0 | $0 |
| 2021 | $2,996 | $318,306 | $0 | $0 |
| 2020 | $2,852 | $313,911 | $59,889 | $254,022 |
| 2019 | $6,791 | $260,735 | $0 | $0 |
| 2018 | $6,733 | $255,873 | $0 | $0 |
| 2017 | $6,677 | $274,983 | $0 | $0 |
| 2016 | $6,096 | $216,756 | $0 | $0 |
| 2015 | $6,151 | $215,249 | $0 | $0 |
| 2014 | $6,373 | $213,541 | $0 | $0 |
| 2013 | -- | $210,385 | $0 | $0 |
Agents Affiliated with this Home
-
Robert King

Seller's Agent in 2019
Robert King
FUTURE HOME REALTY INC
(813) 731-5758
30 in this area
74 Total Sales
-
Mimi Preciado

Buyer's Agent in 2019
Mimi Preciado
FUTURE HOME REALTY INC
(813) 766-8032
2 in this area
155 Total Sales
-
Rod White
R
Seller's Agent in 2012
Rod White
BUILDERS SERVICES, INC.
(813) 855-0268
212 Total Sales
-
Karen Tillman-Gosselin

Buyer's Agent in 2012
Karen Tillman-Gosselin
BHHS FLORIDA PROPERTIES GROUP
(813) 907-8200
68 Total Sales
Map
Source: Stellar MLS
MLS Number: T3130875
APN: U-33-31-19-95J-000009-00007.0
- 347 Cockle Shell Loop
- 303 Cockle Shell Loop
- 228 Star Shell Dr
- 5460 Sandy Shell Dr
- 5457 Sandy Shell Dr
- 5304 Sandy Shell Dr
- 5220 Butterfly Shell Dr
- 211 Royal Bonnet Dr
- 309 Royal Bonnet Dr
- 317 Royal Bonnet Dr
- 5424 Hammock View Ln
- 5425 Rainwood Meadows Dr
- 5426 Rainwood Meadows Dr
- 5412 Hammock View Ln
- 5409 Conch Shell Place
- 5432 Rainwood Meadows Dr
- 5410 Amaryllis Garden St
- 5324 Moon Shell Dr
- 5522 Appleton Shore Dr
- 5208 Dandelion St
