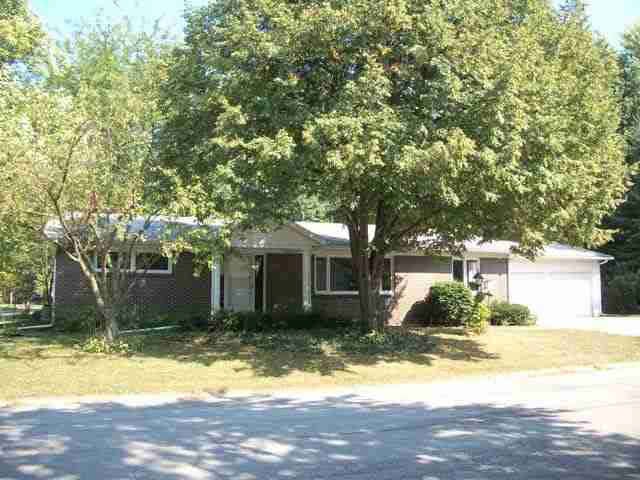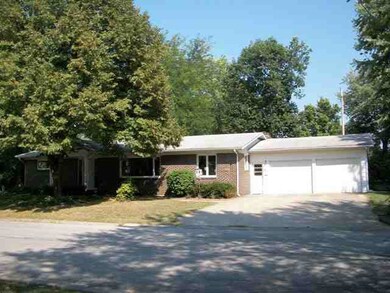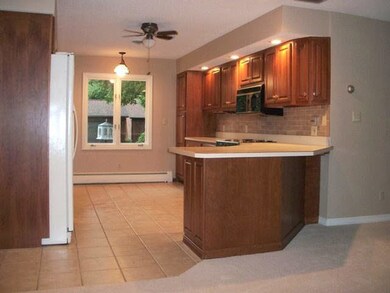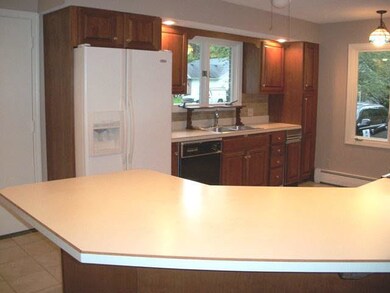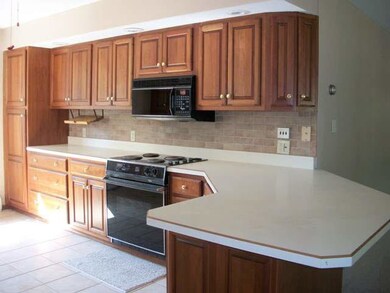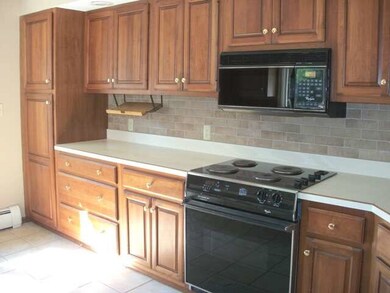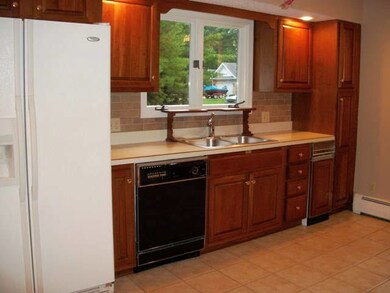
314 N Chinquapin Way Muncie, IN 47304
Western NeighborhoodHighlights
- Fireplace
- Shed
- Central Air
- 2 Car Attached Garage
- 1-Story Property
- Wood Siding
About This Home
As of January 2021Custom built by owner/builder. New carpeting & fresh paint throughout. Open concept kitchen/family room floor plan. Formal living room with crown molding & built-in book case. Family room with wood burning fireplace (gas starter), bay window, & built-in wall cabinet w/drawers. Kitchen features new ceramic tile flooring & back splash, cherry cabinets with pull out drawers, eating/serving bar, electric range, microwave, side by side refrigerator, & trash compactor. Master suite addition includes walk-in closet measuring 105 x 73and 10 x 8 attached bath. Finished area in basement has built-in desk with cabinets & built-in serving bar. Unfinished basement area is perfect for workshop, storage, etc. Two car attached garage with front & rear service doors. Nice corner lot, storage building, & back yard deck for entertaining. Immediate Possession. Property tax/exemption information is for 2010 taxes payable 2011.
Last Agent to Sell the Property
Coldwell Banker Real Estate Group Listed on: 09/28/2011

Last Buyer's Agent
Timothy J (Tim) Foley
Eagle Real Estate, LLC
Home Details
Home Type
- Single Family
Est. Annual Taxes
- $1,307
Year Built
- Built in 1962
Lot Details
- 0.31 Acre Lot
- Lot Dimensions are 120x112
Parking
- 2 Car Attached Garage
- Driveway
Home Design
- Brick Exterior Construction
- Shingle Roof
- Wood Siding
Interior Spaces
- 1-Story Property
- Fireplace
- Insulated Windows
- Disposal
- Partially Finished Basement
Bedrooms and Bathrooms
- 3 Bedrooms
- 2 Full Bathrooms
Outdoor Features
- Shed
Schools
- Westview Elementary School
- Northside Middle School
- Central High School
Utilities
- Central Air
- Radiator
- Heating System Uses Gas
- Cable TV Available
Community Details
- Oak Point Subdivision
Listing and Financial Details
- Assessor Parcel Number 181107376006000003
Ownership History
Purchase Details
Home Financials for this Owner
Home Financials are based on the most recent Mortgage that was taken out on this home.Purchase Details
Home Financials for this Owner
Home Financials are based on the most recent Mortgage that was taken out on this home.Purchase Details
Home Financials for this Owner
Home Financials are based on the most recent Mortgage that was taken out on this home.Similar Homes in Muncie, IN
Home Values in the Area
Average Home Value in this Area
Purchase History
| Date | Type | Sale Price | Title Company |
|---|---|---|---|
| Warranty Deed | $154,500 | None Available | |
| Warranty Deed | -- | -- | |
| Warranty Deed | -- | In Title |
Mortgage History
| Date | Status | Loan Amount | Loan Type |
|---|---|---|---|
| Open | $146,775 | New Conventional | |
| Previous Owner | $147,181 | FHA | |
| Previous Owner | $139,000 | VA |
Property History
| Date | Event | Price | Change | Sq Ft Price |
|---|---|---|---|---|
| 01/28/2021 01/28/21 | Sold | $154,500 | -4.6% | $50 / Sq Ft |
| 12/18/2020 12/18/20 | Pending | -- | -- | -- |
| 12/05/2020 12/05/20 | Price Changed | $161,900 | +4.5% | $52 / Sq Ft |
| 12/04/2020 12/04/20 | For Sale | $154,900 | +3.3% | $50 / Sq Ft |
| 09/29/2016 09/29/16 | Sold | $149,900 | -3.2% | $56 / Sq Ft |
| 08/27/2016 08/27/16 | Pending | -- | -- | -- |
| 04/19/2016 04/19/16 | For Sale | $154,900 | +11.4% | $58 / Sq Ft |
| 03/15/2012 03/15/12 | Sold | $139,000 | -0.6% | $51 / Sq Ft |
| 02/17/2012 02/17/12 | Pending | -- | -- | -- |
| 09/28/2011 09/28/11 | For Sale | $139,900 | -- | $52 / Sq Ft |
Tax History Compared to Growth
Tax History
| Year | Tax Paid | Tax Assessment Tax Assessment Total Assessment is a certain percentage of the fair market value that is determined by local assessors to be the total taxable value of land and additions on the property. | Land | Improvement |
|---|---|---|---|---|
| 2024 | $1,967 | $185,900 | $29,500 | $156,400 |
| 2023 | $1,985 | $185,900 | $29,500 | $156,400 |
| 2022 | $1,797 | $167,100 | $29,500 | $137,600 |
| 2021 | $1,657 | $153,100 | $26,900 | $126,200 |
| 2020 | $1,657 | $153,100 | $26,900 | $126,200 |
| 2019 | $1,564 | $143,800 | $22,400 | $121,400 |
| 2018 | $1,733 | $160,700 | $22,400 | $138,300 |
| 2017 | $1,537 | $141,100 | $22,400 | $118,700 |
| 2016 | $1,472 | $134,600 | $21,400 | $113,200 |
| 2014 | $1,120 | $126,500 | $20,000 | $106,500 |
| 2013 | -- | $133,400 | $20,000 | $113,400 |
Agents Affiliated with this Home
-
Robb Riley

Seller's Agent in 2021
Robb Riley
Viking Realty
(765) 730-8714
4 in this area
170 Total Sales
-
Dan MacDonald

Buyer's Agent in 2021
Dan MacDonald
Epique Inc.
(765) 748-5583
5 in this area
64 Total Sales
-
T
Seller's Agent in 2016
Timothy J (Tim) Foley
Eagle Real Estate, LLC
-
N
Buyer's Agent in 2016
Non-mls Member
NonMember BED
-
Laura Hernandez

Seller's Agent in 2012
Laura Hernandez
Coldwell Banker Real Estate Group
(765) 744-5522
3 in this area
149 Total Sales
Map
Source: Indiana Regional MLS
MLS Number: 20062538
APN: 18-11-07-376-006.000-003
- 309 N Taft Rd
- 4208 W Gilbert St
- 4208 W University Ave
- 4408 W Beechwood Ave
- 4413 W Garver Dr
- 411 N Greenbriar Rd
- 4305 W Coyote Run Ct
- Lot 76 Timber Mill Way
- 3600 W University Ave
- 901 N Clarkdale Dr
- 4111 W Peachtree Ln
- 207 N Birchwood Dr
- 3400 W University Ave
- 309 S Hawthorne Rd
- 901 N Greenbriar Rd
- 701 N Brentwood Ln
- 308 N Forest Ave
- 3608 W Torquay Rd
- 1130 N Bittersweet Ln
- 3504 W Torquay Rd
